108 Fishspear Ln, Georgetown, TX 78628
Local realty services provided by:ERA Colonial Real Estate
Listed by:bridget ramey
Office:kuper sotheby's int'l realty
MLS#:1599649
Source:ACTRIS
108 Fishspear Ln,Georgetown, TX 78628
$2,270,000
- 4 Beds
- 6 Baths
- 5,612 sq. ft.
- Single family
- Active
Price summary
- Price:$2,270,000
- Price per sq. ft.:$404.49
- Monthly HOA dues:$180
About this home
Welcome to the House of Clarity — a modern luxury estate in the prestigious Estates section of Cimarron Hills Country Club. Built in 2021 and spanning 5,612 square feet, this Georgetown residence combines bold contemporary architecture with refined Texas Hill Country style. Soaring 22-foot ceilings, walls of glass, natural stone, and exposed wood beams create a dramatic yet inviting atmosphere, perfectly suited for today’s luxury buyer seeking space, style, and security. The centerpiece of the home is a striking two-story living room with glass railings and a floating staircase that connect the open-concept design. A chef’s kitchen with professional-grade appliances and an artful wine room flows seamlessly into dining and entertaining spaces, ideal for hosting in true modern fashion. The main-level primary suite offers a private retreat with dual closets and a spa-inspired bath, while additional en-suite bedrooms, a game room, and an upstairs loft provide versatile living options for wellness, work, and guests. Outdoor living defines the House of Clarity. Expansive patios upstairs and down overlook a resort-style pool with twin waterfalls, fire features, and an outdoor shower, creating a private oasis designed to impress and built for Texas summers. Beyond the home itself, Cimarron Hills delivers the ultimate country club lifestyle. Residents enjoy a Jack Nicklaus Signature golf course, tennis and pickleball courts, scenic trails, fine dining, and a 45,000-square-foot clubhouse — all within a gated community just minutes from Austin and the Hill Country. For buyers seeking a modern estate with architectural impact, resort-style amenities, and a premier Georgetown location, the House of Clarity is unmatched.
Contact an agent
Home facts
- Year built:2021
- Listing ID #:1599649
- Updated:September 04, 2025 at 03:11 PM
Rooms and interior
- Bedrooms:4
- Total bathrooms:6
- Full bathrooms:4
- Half bathrooms:2
- Living area:5,612 sq. ft.
Heating and cooling
- Cooling:Central
- Heating:Central
Structure and exterior
- Roof:Metal
- Year built:2021
- Building area:5,612 sq. ft.
Schools
- High school:Liberty Hill
- Elementary school:Rancho Sienna
Utilities
- Water:Public
- Sewer:Public Sewer
Finances and disclosures
- Price:$2,270,000
- Price per sq. ft.:$404.49
New listings near 108 Fishspear Ln
- New
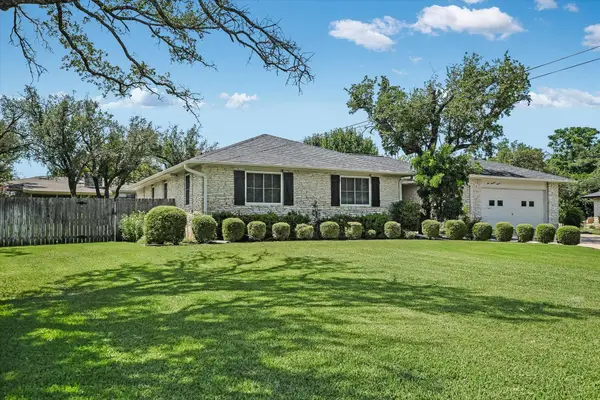 $479,000Active3 beds 2 baths1,841 sq. ft.
$479,000Active3 beds 2 baths1,841 sq. ft.111 Oakland Dr, Georgetown, TX 78628
MLS# 3775686Listed by: KELLER WILLIAMS REALTY LONE ST - New
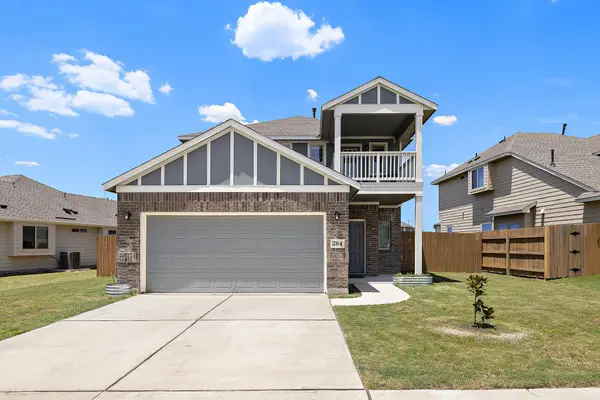 $370,000Active3 beds 3 baths1,869 sq. ft.
$370,000Active3 beds 3 baths1,869 sq. ft.264 Arabian Colt Dr, Georgetown, TX 78626
MLS# 8005346Listed by: NEWFOUND REAL ESTATE - Open Sun, 2 to 4pmNew
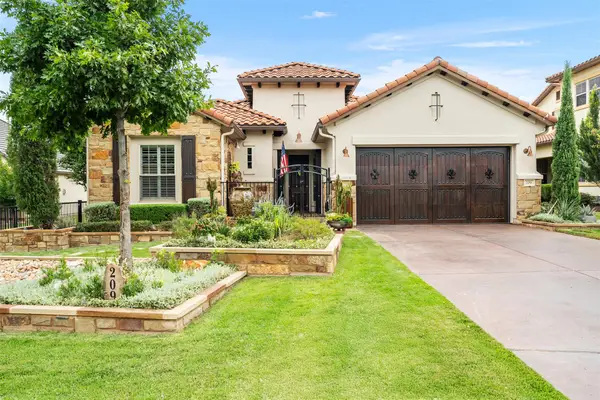 $875,000Active2 beds 3 baths2,206 sq. ft.
$875,000Active2 beds 3 baths2,206 sq. ft.209 Cimarron Hills Trl E, Georgetown, TX 78628
MLS# 8684575Listed by: KUPER SOTHEBY'S INT'L REALTY - New
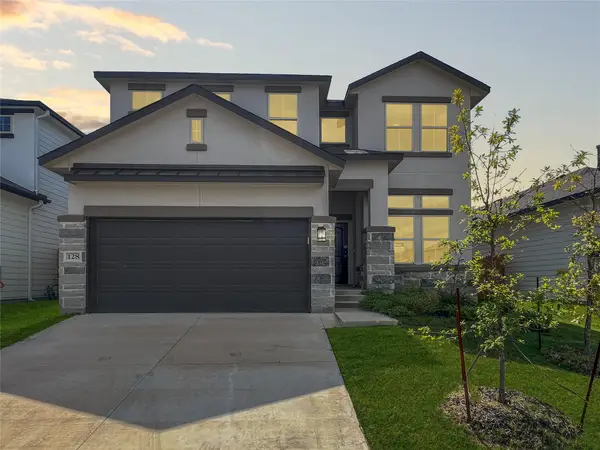 $474,950Active4 beds 4 baths2,424 sq. ft.
$474,950Active4 beds 4 baths2,424 sq. ft.128 Comet Pointe Dr, Georgetown, TX 78628
MLS# 8740560Listed by: ALL CITY REAL ESTATE LTD. CO - New
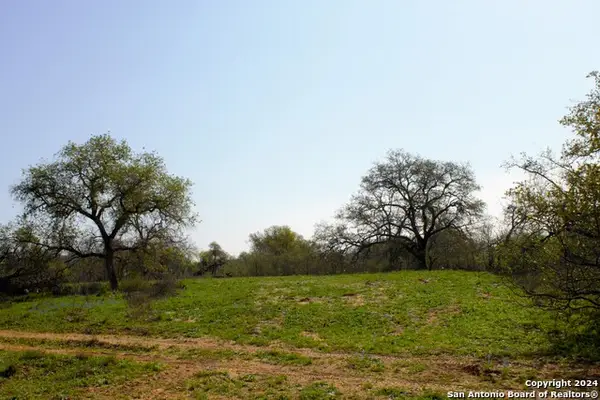 $136,465Active5.57 Acres
$136,465Active5.57 Acres752 Pr Sunset Vista Dr Lot 92, Somerset, TX 78069
MLS# 1897735Listed by: LA PALOMA REALTY - New
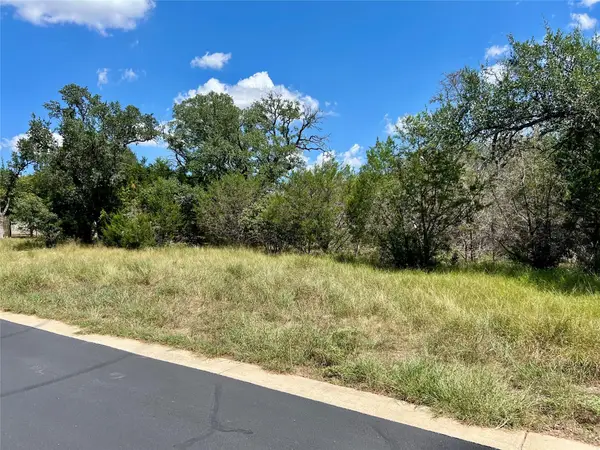 $320,000Active0 Acres
$320,000Active0 Acres307 Highland Spring Ln, Georgetown, TX 78633
MLS# 5493623Listed by: CENTURY 21 STRIBLING PROPERTIES - Open Sat, 1 to 3pmNew
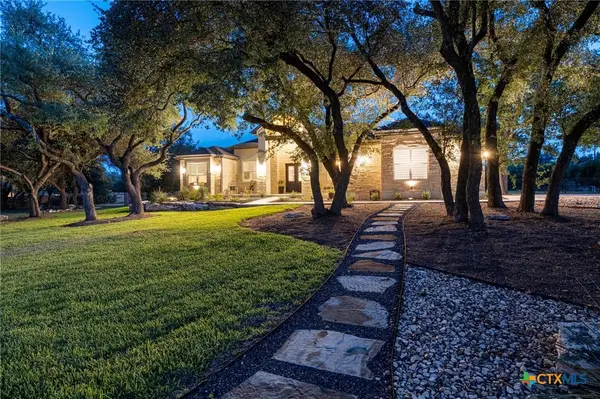 $1,299,000Active4 beds 4 baths3,565 sq. ft.
$1,299,000Active4 beds 4 baths3,565 sq. ft.1117 Eagle Point Drive, Georgetown, TX 78628
MLS# 591449Listed by: MAGNOLIA REALTY - New
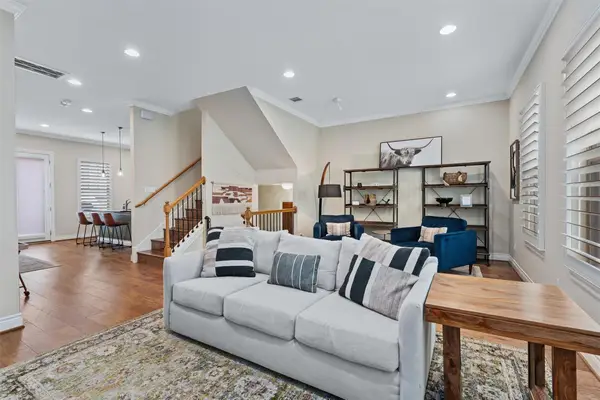 $499,999Active2 beds 3 baths2,184 sq. ft.
$499,999Active2 beds 3 baths2,184 sq. ft.1149 Highknoll Ln, Georgetown, TX 78628
MLS# 3741043Listed by: KWLS - T. KERR PROPERTY GROUP - New
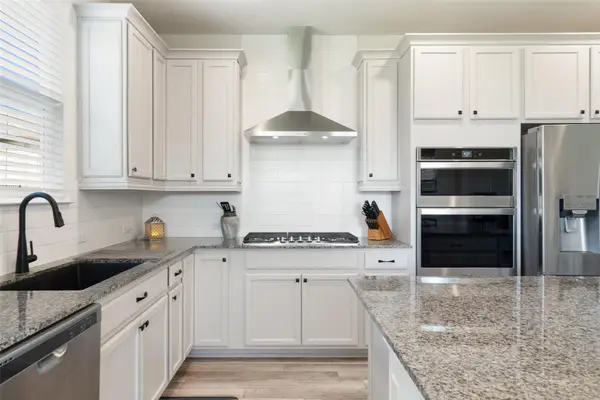 $359,900Active2 beds 2 baths1,475 sq. ft.
$359,900Active2 beds 2 baths1,475 sq. ft.902 Saratoga Ln, Georgetown, TX 78633
MLS# 4245984Listed by: TEAM PRICE REAL ESTATE - New
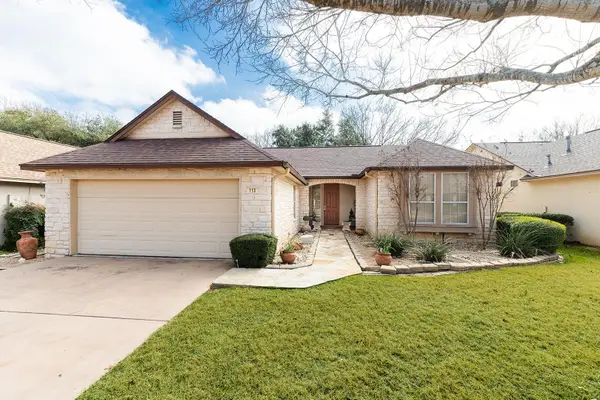 $340,000Active2 beds 2 baths1,726 sq. ft.
$340,000Active2 beds 2 baths1,726 sq. ft.113 Bass St, Georgetown, TX 78633
MLS# 7653977Listed by: REALTY CAPITAL CITY
