109 Agave Ln, Georgetown, TX 78633
Local realty services provided by:ERA Colonial Real Estate
Listed by:ann stewart
Office:the stacy group, llc.
MLS#:3602240
Source:ACTRIS
Sorry, we are unable to map this address
Price summary
- Price:$489,000
- Monthly HOA dues:$158.33
About this home
Stunning Williamson Floor Plan with Panoramic Golf Course Views! Wake up to breathtaking sunrises over the Legacy Golf Course from the comfort of your oversized, southeast-facing screened patio. This beautifully maintained 2,038 sf home features the highly sought-after Williamson floor plan, offering 2 bedrooms, 2 full baths, a designated study, and an elegant great room with abundant natural light. Crown molding adds a refined touch to the great room, study, and primary bedroom. The bright, eat-in kitchen boasts sleek granite countertops, 2 pantries, a center island, white cabinetry with pullouts, and white appliances—perfect for both everyday meals and entertaining. Retreat to the serene primary suite with golf course views from the bay window and an en suite bath that includes dual sinks with a raised vanity, soaking tub, separate shower, and a generous walk-in closet. Sliding glass doors from the living area open to the expansive screened patio with a ceiling fan—ideal for relaxing or hosting friends. Additional highlights include: extended garage with room for two cars plus a golf cart; long extra wide driveway; bonus room off the utility area—perfect for hobbies, a fitness nook, storage, or a mud room; most windows replaced throughout in 2019 for peace of mind and energy efficiency; raised cabinets in bathrooms; pull-out shelves in kitchen and bathroom cabinets; roof replaced in 2020. Don’t miss this rare opportunity to own a meticulously maintained home with picture-perfect views and thoughtful upgrades throughout!
Contact an agent
Home facts
- Year built:2003
- Listing ID #:3602240
- Updated:October 17, 2025 at 09:49 PM
Rooms and interior
- Bedrooms:2
- Total bathrooms:2
- Full bathrooms:2
Heating and cooling
- Cooling:Central
- Heating:Central, Natural Gas, Separate Meters
Structure and exterior
- Roof:Composition
- Year built:2003
Schools
- High school:NA_Sun_City
- Elementary school:NA_Sun_City
Utilities
- Water:Public
- Sewer:Public Sewer
Finances and disclosures
- Price:$489,000
New listings near 109 Agave Ln
- New
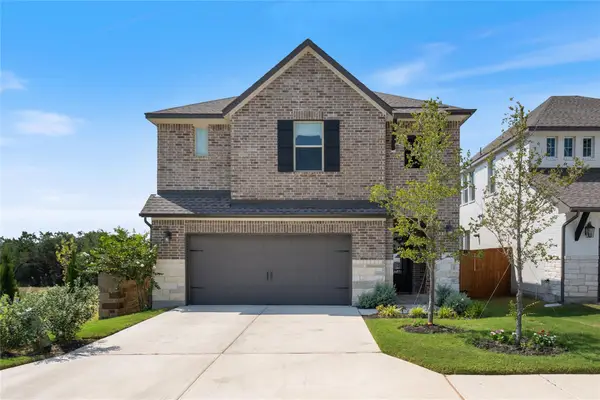 $460,000Active4 beds 4 baths2,540 sq. ft.
$460,000Active4 beds 4 baths2,540 sq. ft.201 Kingsland St, Georgetown, TX 78633
MLS# 5013425Listed by: KELLER WILLIAMS REALTY - New
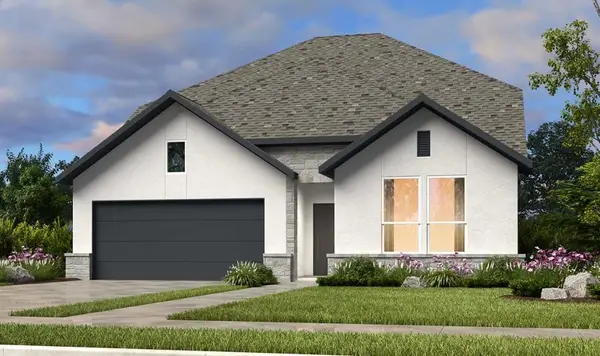 $606,851Active5 beds 4 baths2,789 sq. ft.
$606,851Active5 beds 4 baths2,789 sq. ft.1228 Scenic Green Loop, Georgetown, TX 78628
MLS# 9449579Listed by: ALEXANDER PROPERTIES - New
 $898,000Active5 beds 4 baths2,908 sq. ft.
$898,000Active5 beds 4 baths2,908 sq. ft.1301 County Road 262, Georgetown, TX 78633
MLS# 4602719Listed by: HOMECOIN.COM - New
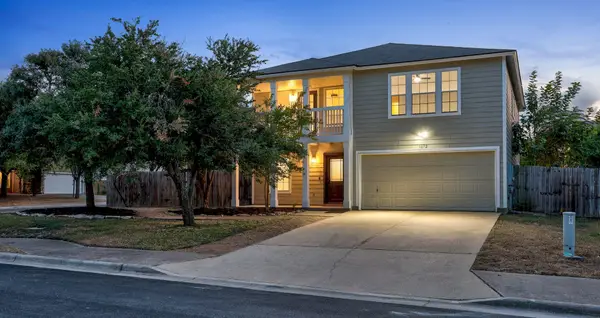 $409,000Active3 beds 3 baths2,652 sq. ft.
$409,000Active3 beds 3 baths2,652 sq. ft.1072 London Ln, Georgetown, TX 78626
MLS# 5352079Listed by: HOME AND LAND EQUITY, LLC - New
 $615,857Active5 beds 4 baths2,839 sq. ft.
$615,857Active5 beds 4 baths2,839 sq. ft.1509 Plum Tree Way, Georgetown, TX 78628
MLS# 5346509Listed by: ALEXANDER PROPERTIES - New
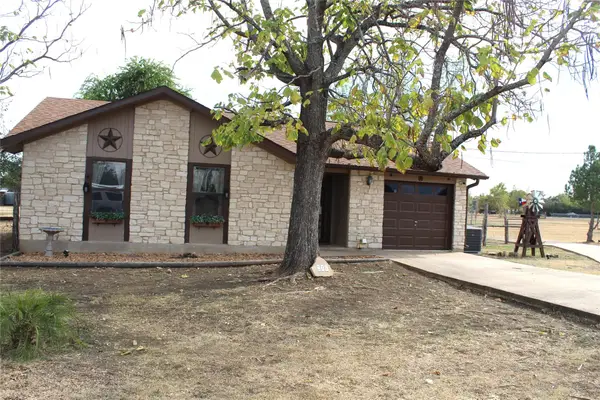 $515,000Active3 beds 2 baths1,332 sq. ft.
$515,000Active3 beds 2 baths1,332 sq. ft.211 Rabbit Hollow Ln, Georgetown, TX 78626
MLS# 3698450Listed by: SPHERE REALTY - New
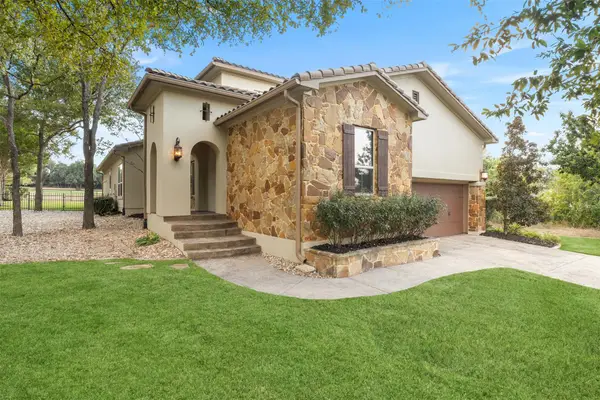 $775,000Active3 beds 3 baths2,303 sq. ft.
$775,000Active3 beds 3 baths2,303 sq. ft.114 Cimarron Hills Trl E, Georgetown, TX 78628
MLS# 7400409Listed by: KUPER SOTHEBY'S INT'L REALTY - New
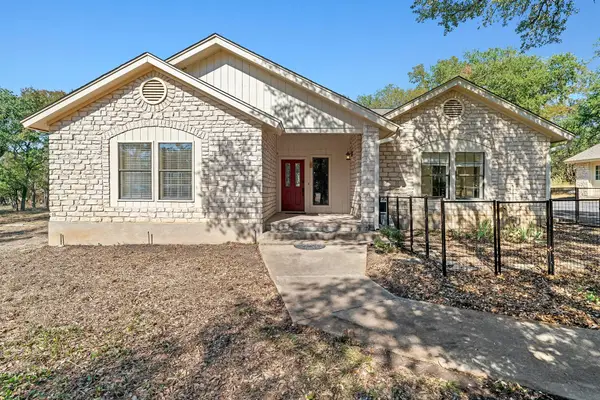 $650,000Active3 beds 2 baths1,840 sq. ft.
$650,000Active3 beds 2 baths1,840 sq. ft.128 Mockingbird Ln, Georgetown, TX 78633
MLS# 2469524Listed by: EXP REALTY, LLC - Open Sun, 1 to 4pmNew
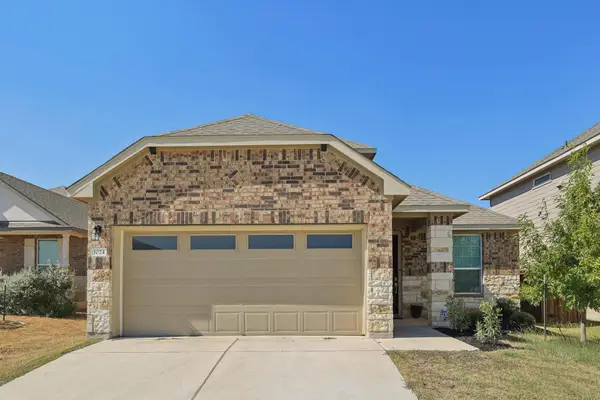 $439,900Active4 beds 3 baths2,353 sq. ft.
$439,900Active4 beds 3 baths2,353 sq. ft.1024 Bear Track Loop, Georgetown, TX 78628
MLS# 6963286Listed by: PURE REALTY - New
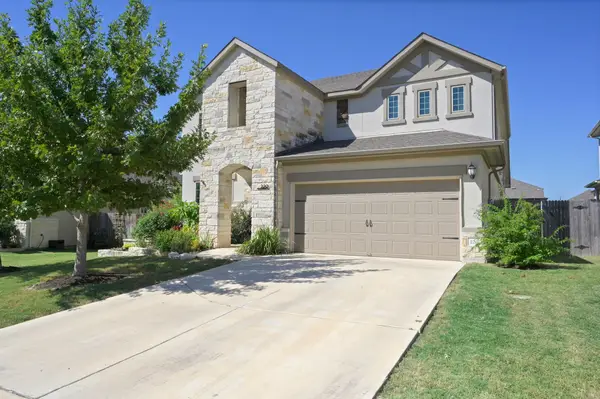 $583,000Active4 beds 4 baths3,070 sq. ft.
$583,000Active4 beds 4 baths3,070 sq. ft.220 Birkshire Dr, Georgetown, TX 78626
MLS# 8563922Listed by: KELLER WILLIAMS REALTY LONE ST
