109 Chimney Stone Trl, Georgetown, TX 78628
Local realty services provided by:ERA EXPERTS
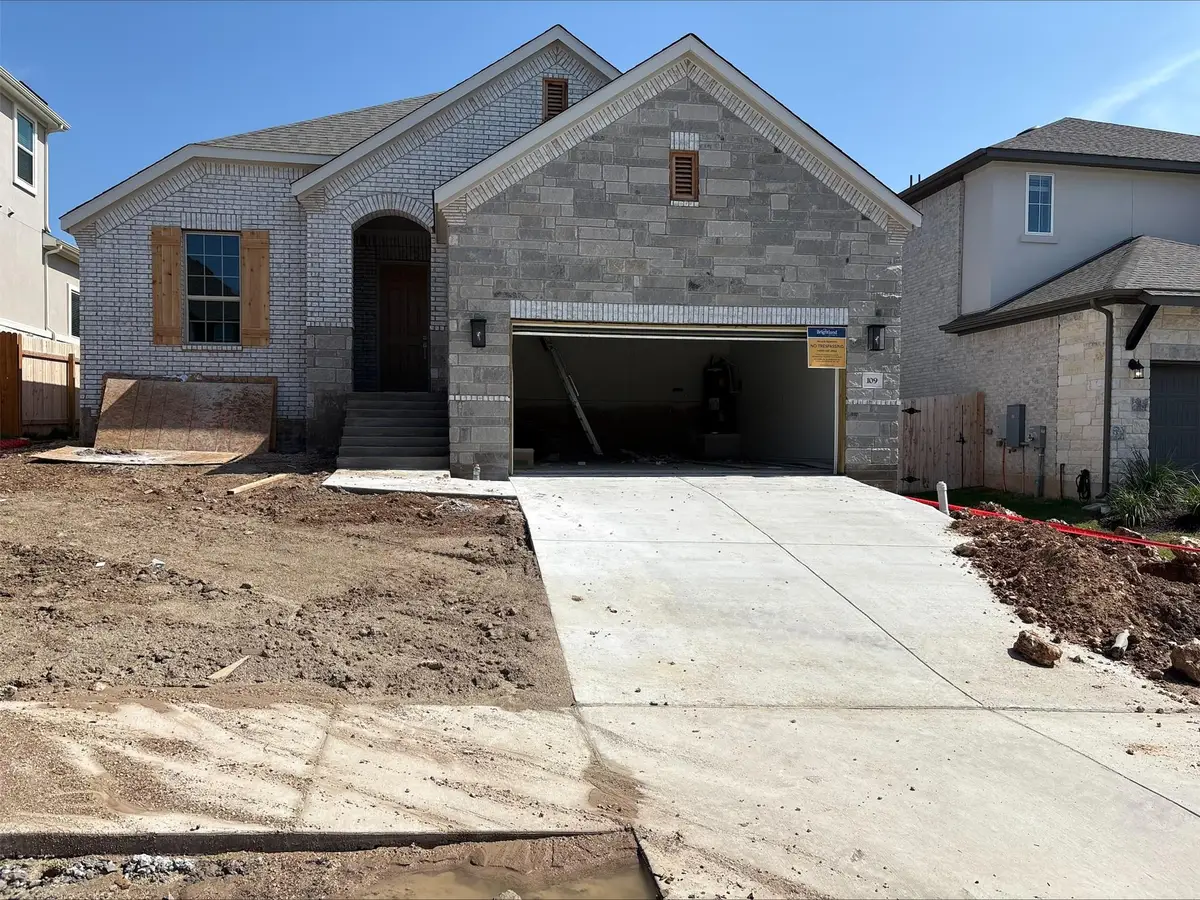
Listed by:april maki
Office:brightland homes brokerage
MLS#:6743511
Source:ACTRIS
109 Chimney Stone Trl,Georgetown, TX 78628
$399,990Last list price
- 4 Beds
- 3 Baths
- - sq. ft.
- Single family
- Sold
Sorry, we are unable to map this address
Price summary
- Price:$399,990
- Monthly HOA dues:$67
About this home
Stunning New Construction – Elegant Palm Floor Plan in Georgetown. Step into effortless luxury with the beautifully designed Palm floor plan, a spacious single-story home featuring 4 bedrooms, 3 bathrooms, and a 2-car garage—perfectly suited for today’s modern lifestyle.
The heart of the home is a gourmet kitchen equipped with a 36" cooktop, premium cabinetry, and thoughtful upgrades throughout. Entertain with ease as the open floor plan flows seamlessly into the dining and living areas, flooded with natural light.
Retreat to the luxurious primary suite boasting a relaxing soaking tub and a beautifully tiled mudset shower, offering a spa-like atmosphere every day. The fourth bedroom includes its own private en suite bathroom, ideal for guests or family members seeking privacy.
Additional features include pre-plumbed propane gas, a water softener loop, and full gutters—combining convenience with quality. With upgrades throughout, this home offers both style and function in the vibrant Georgetown community.
Don’t miss the chance to make this stunning new home yours—schedule a tour today!
Contact an agent
Home facts
- Year built:2025
- Listing Id #:6743511
- Updated:August 24, 2025 at 06:12 AM
Rooms and interior
- Bedrooms:4
- Total bathrooms:3
- Full bathrooms:3
Heating and cooling
- Cooling:Central
- Heating:Central
Structure and exterior
- Roof:Composition
- Year built:2025
Schools
- High school:East View
- Elementary school:Wolf Ranch Elementary
Utilities
- Water:Public
- Sewer:Public Sewer
Finances and disclosures
- Price:$399,990
New listings near 109 Chimney Stone Trl
- New
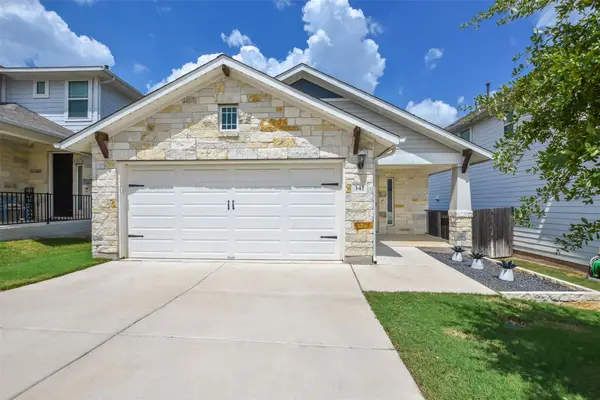 $348,967Active3 beds 2 baths1,513 sq. ft.
$348,967Active3 beds 2 baths1,513 sq. ft.341 Gaida Loop, Georgetown, TX 78628
MLS# 5664450Listed by: COLDWELL BANKER REALTY - New
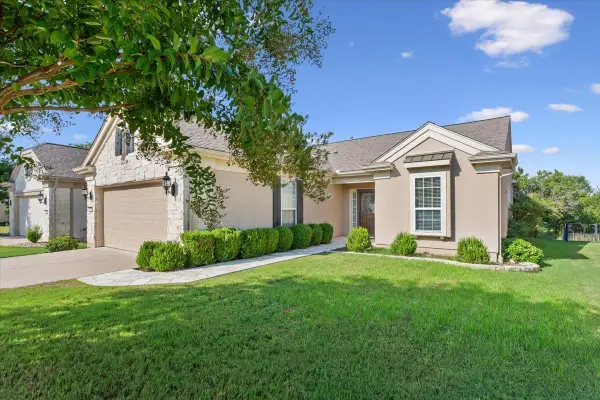 $399,500Active2 beds 2 baths1,850 sq. ft.
$399,500Active2 beds 2 baths1,850 sq. ft.213 Fieldstone Dr, Georgetown, TX 78633
MLS# 6016161Listed by: THE STACY GROUP, LLC - New
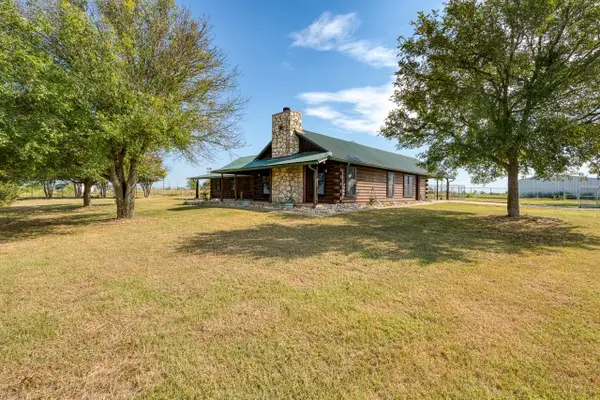 $825,000Active3 beds 2 baths2,214 sq. ft.
$825,000Active3 beds 2 baths2,214 sq. ft.800 County Road 126, Georgetown, TX 78626
MLS# 2424445Listed by: LONGHORN REALTY, LLC - New
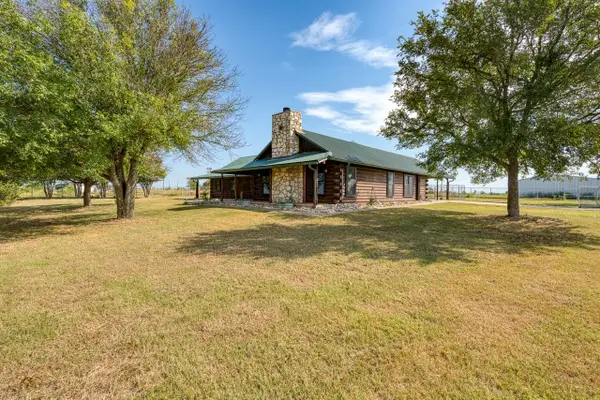 $825,000Active3 beds 2 baths2,214 sq. ft.
$825,000Active3 beds 2 baths2,214 sq. ft.800 County Road 126, Georgetown, TX 78626
MLS# 9077652Listed by: LONGHORN REALTY, LLC - New
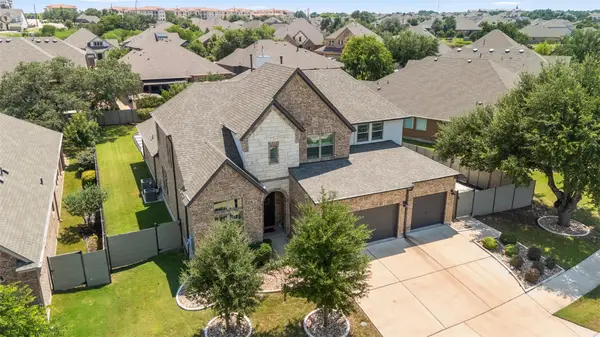 $1,050,000Active4 beds 5 baths3,734 sq. ft.
$1,050,000Active4 beds 5 baths3,734 sq. ft.839 Sunset Vista Dr, Georgetown, TX 78628
MLS# 2833172Listed by: 316 REALTY GROUP - Open Fri, 1:30 to 3pmNew
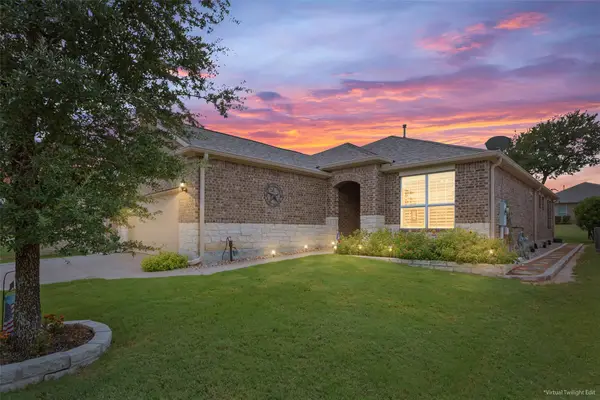 $455,000Active2 beds 2 baths1,972 sq. ft.
$455,000Active2 beds 2 baths1,972 sq. ft.105 Medina Creek Cv, Georgetown, TX 78633
MLS# 5596472Listed by: THE STACY GROUP, LLC - New
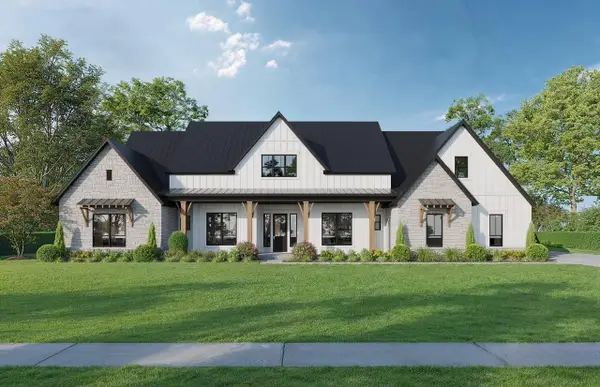 $999,999Active4 beds 4 baths3,357 sq. ft.
$999,999Active4 beds 4 baths3,357 sq. ft.509 Vale Pond Spur, Georgetown, TX 78633
MLS# 5848852Listed by: EXP REALTY, LLC - New
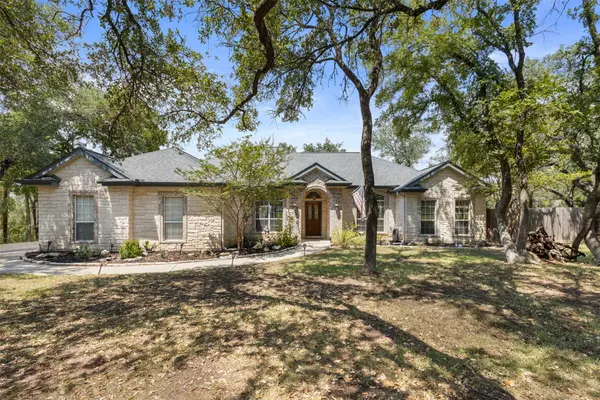 $680,000Active4 beds 2 baths2,108 sq. ft.
$680,000Active4 beds 2 baths2,108 sq. ft.140 Ridgewood Cv, Georgetown, TX 78633
MLS# 7856547Listed by: PREMIERE TEAM REAL ESTATE - New
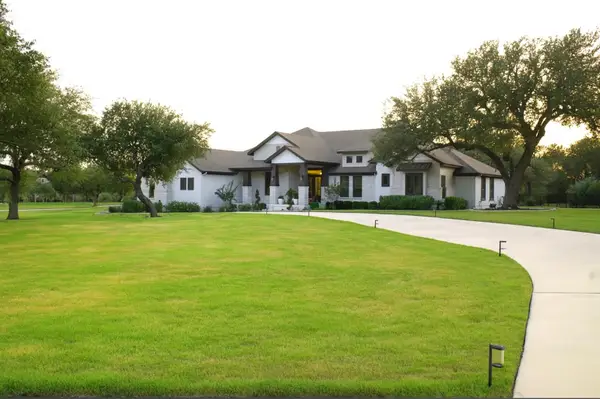 $1,900,888Active4 beds 4 baths3,649 sq. ft.
$1,900,888Active4 beds 4 baths3,649 sq. ft.120 Woodland Hills Dr, Georgetown, TX 78633
MLS# 2784987Listed by: REAL BROKER, LLC - New
 $520,000Active-- beds -- baths2,400 sq. ft.
$520,000Active-- beds -- baths2,400 sq. ft.210 Tamara Dr #A & B, Georgetown, TX 78628
MLS# 3345999Listed by: CLASSIC REALTY
