109 Grand Oaks Ln, Georgetown, TX 78628
Local realty services provided by:ERA Colonial Real Estate
Listed by:shannon meuse
Office:redfin corporation
MLS#:5309588
Source:ACTRIS
109 Grand Oaks Ln,Georgetown, TX 78628
$675,000
- 3 Beds
- 3 Baths
- 2,218 sq. ft.
- Single family
- Active
Price summary
- Price:$675,000
- Price per sq. ft.:$304.33
- Monthly HOA dues:$185
About this home
Nestled in the sought-after Cimarron Hills community of Georgetown, TX, this exquisite 3-bedroom, 2.5-bathroom home offers an unparalleled living experience with a seamless one-level layout. Bathed in natural light, the spacious living area features a wall of windows that provides stunning views of the 13th fairway, inviting both serenity and beauty into your everyday life. With soaring beamed ceilings and an open-concept design, the home feels both expansive and welcoming.
The chef’s kitchen and living space flow effortlessly together, highlighted by wood-grain ceramic tile flooring that keeps the home cool and stylish. A striking cast-stone, wood-log gas fireplace with a lighter creates a cozy focal point for the living area. The generous primary suite serves as a true retreat, offering high coved ceilings, oversized windows, a luxurious soaking tub, dual vanities, and a distinctive design that adds to the home's charm. The custom-built dresser in the walk-in closet is an added bonus for ultimate organization.
Two spacious secondary bedrooms share an updated full bathroom, and a guest half-bath offers convenience for visitors. The third bedroom is versatile, ideal for use as a home office, den, or additional living area. Throughout the home, plantation shutters add both style and privacy.
Make your way outside to enjoy the private backyard oasis, complete with a covered patio, outdoor kitchen, BBQ, and ceiling fan—perfect for relaxing and entertaining. A stone pathway leads directly to the gate, offering easy access to the golf course green. Additional amenities include a water softener and a security system, providing peace of mind.
This home combines functionality, style, and location in one spectacular package, making it a must-see in Cimarron Hills. Experience the amazing community amenities aside from the golf course such as a pool, sport courts, and clubhouse!
Contact an agent
Home facts
- Year built:2017
- Listing ID #:5309588
- Updated:October 15, 2025 at 08:28 PM
Rooms and interior
- Bedrooms:3
- Total bathrooms:3
- Full bathrooms:2
- Half bathrooms:1
- Living area:2,218 sq. ft.
Heating and cooling
- Cooling:Central
- Heating:Central
Structure and exterior
- Roof:Shingle
- Year built:2017
- Building area:2,218 sq. ft.
Schools
- High school:Liberty Hill
- Elementary school:Rancho Sienna
Utilities
- Water:Public
- Sewer:Public Sewer
Finances and disclosures
- Price:$675,000
- Price per sq. ft.:$304.33
- Tax amount:$12,425 (2024)
New listings near 109 Grand Oaks Ln
- New
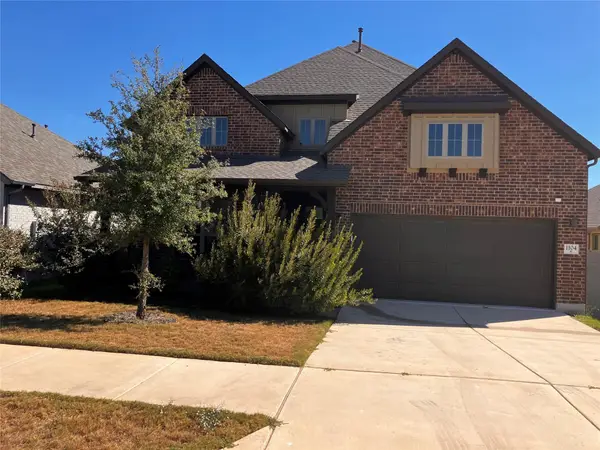 $659,900Active5 beds 3 baths3,374 sq. ft.
$659,900Active5 beds 3 baths3,374 sq. ft.1104 Round Mountain Pass Pass, Georgetown, TX 78628
MLS# 1093024Listed by: VYLLA HOME - New
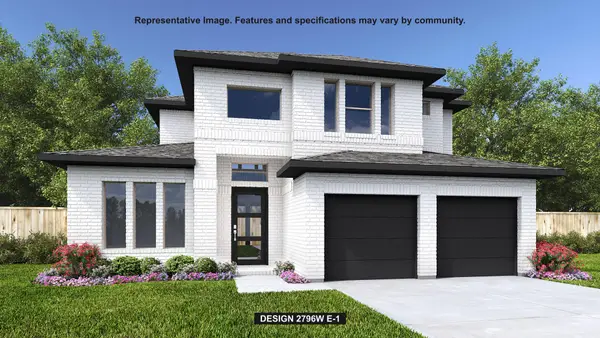 $759,900Active4 beds 4 baths2,796 sq. ft.
$759,900Active4 beds 4 baths2,796 sq. ft.205 Wild Lily Trl, Georgetown, TX 78628
MLS# 1496017Listed by: PERRY HOMES REALTY, LLC - New
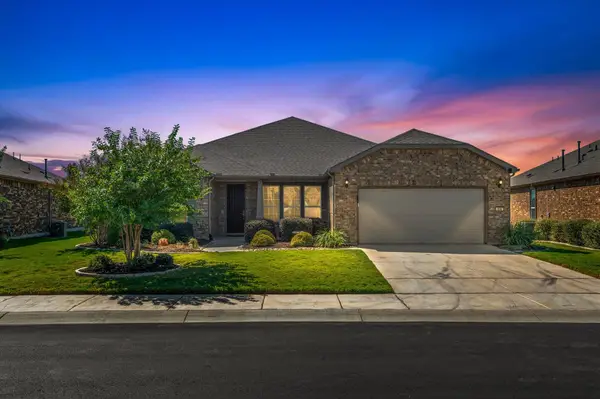 $675,000Active2 beds 3 baths2,803 sq. ft.
$675,000Active2 beds 3 baths2,803 sq. ft.306 Cypress Springs Way, Georgetown, TX 78633
MLS# 3862634Listed by: THE STACY GROUP, LLC - New
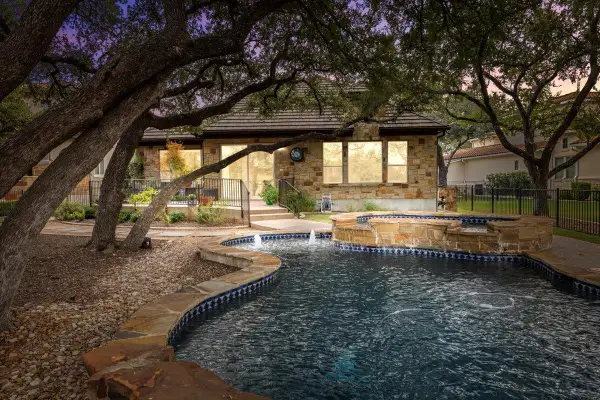 $924,000Active4 beds 5 baths3,669 sq. ft.
$924,000Active4 beds 5 baths3,669 sq. ft.309 Grand Oaks Ln, Georgetown, TX 78628
MLS# 1202749Listed by: COMPASS RE TEXAS, LLC - New
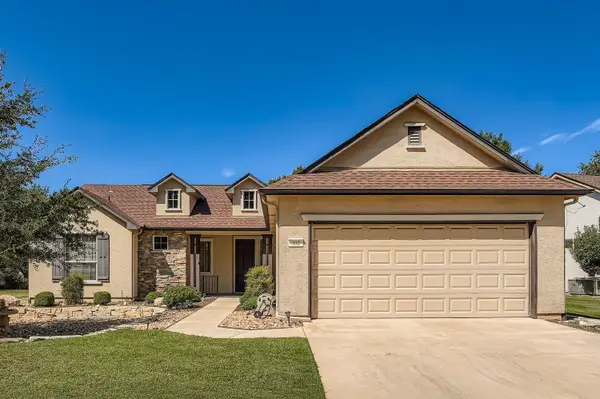 $375,000Active2 beds 2 baths1,887 sq. ft.
$375,000Active2 beds 2 baths1,887 sq. ft.102 Lubbock Dr, Georgetown, TX 78633
MLS# 4652688Listed by: REALTECH REALTY, LLC - New
 $924,900Active4 beds 3 baths3,112 sq. ft.
$924,900Active4 beds 3 baths3,112 sq. ft.1434 Scarlet Sage Dr, Georgetown, TX 78628
MLS# 5088509Listed by: PERRY HOMES REALTY, LLC - New
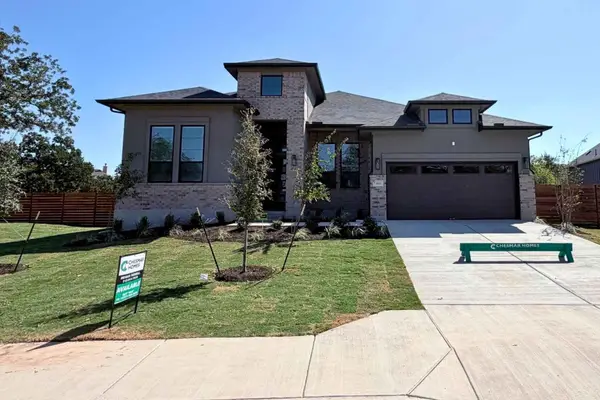 $680,000Active4 beds 4 baths2,632 sq. ft.
$680,000Active4 beds 4 baths2,632 sq. ft.1101 Painted Horse Dr, Georgetown, TX 78633
MLS# 6294270Listed by: CHESMAR HOMES - Open Sun, 1 to 3pmNew
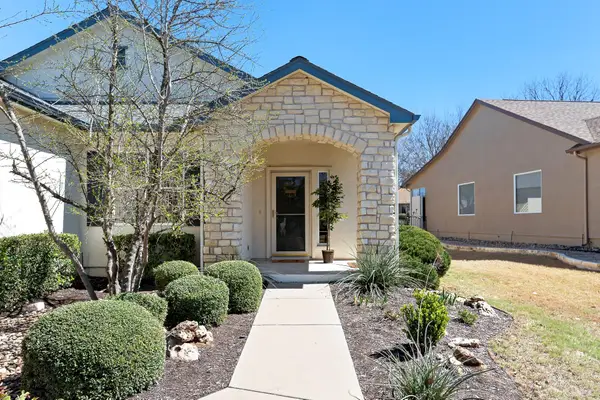 Listed by ERA$299,000Active3 beds 2 baths1,644 sq. ft.
Listed by ERA$299,000Active3 beds 2 baths1,644 sq. ft.505 Texas Dr, Georgetown, TX 78633
MLS# 2776318Listed by: ERA BROKERS CONSOLIDATED - New
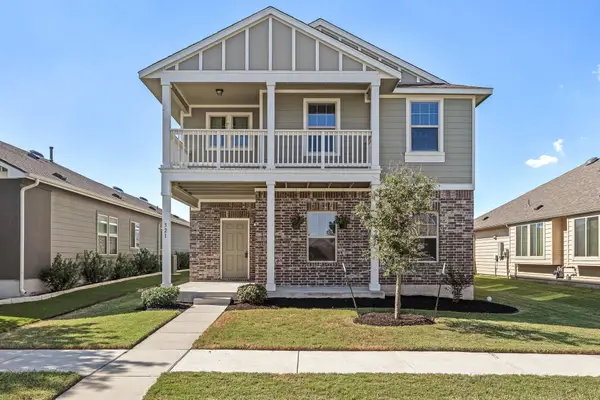 $379,000Active3 beds 3 baths2,118 sq. ft.
$379,000Active3 beds 3 baths2,118 sq. ft.321 Arabian Colt Dr, Georgetown, TX 78626
MLS# 2753262Listed by: GOODRICH REALTY LLC - New
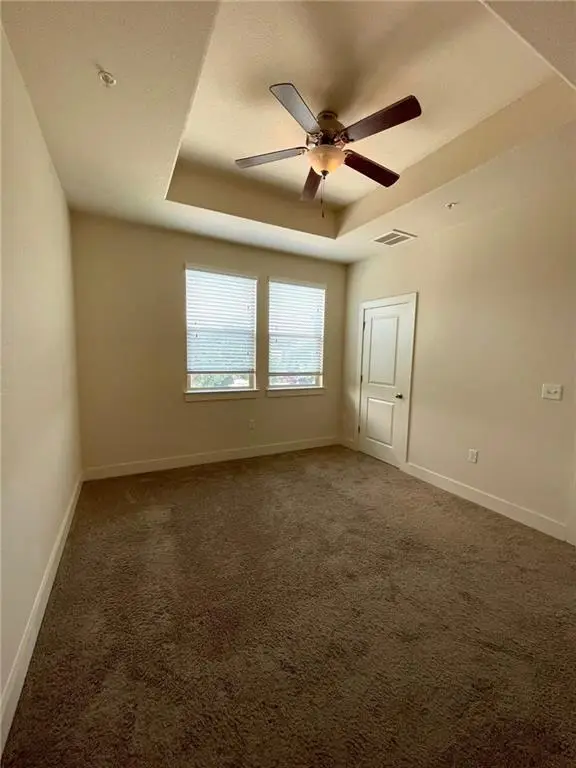 $700,000Active-- beds -- baths1,127 sq. ft.
$700,000Active-- beds -- baths1,127 sq. ft.2219 Katy Ln, Georgetown, TX 78626
MLS# 1154971Listed by: EPIQUE REALTY LLC
