109 Limestone Dr, Georgetown, TX 78628
Local realty services provided by:ERA Experts
Listed by:charlie huggins
Office:mallach and company
MLS#:4649436
Source:ACTRIS
Price summary
- Price:$578,000
- Price per sq. ft.:$350.73
- Monthly HOA dues:$180
About this home
Welcome to Magnolia Villa, a beautifully designed Spanish-style retreat located in the exclusive, gated Cimarron Hills Golf & Country Club in Georgetown, Texas. This custom-built 2-bedroom, 2.5-bath home offers 1,648 square feet of thoughtfully crafted living space with timeless charm and upscale finishes. Behind a private gated entry, the home opens to a spacious and elegant interior featuring a gourmet kitchen with granite countertops, center island, and ample cabinetry, perfect for entertaining or everyday living. Each bedroom includes its own en-suite bath, while the primary suite impresses with double closets, double vanity and a spa-like bathroom. A dedicated home office/flex space provides versatility for work or relaxation. Rich wood and tile flooring flow throughout the home, and the spacious covered back patio with a cozy gas fireplace invites year-round enjoyment of the serene outdoors. The xeriscaped back and side yards offer low-maintenance beauty and privacy, situated on an upgraded lot with scenic views of the golf course and adjacent greenbelt. Cimarron Hills is a private golf community with resort-style amenities (membership required), offering luxury living just minutes from historic downtown Georgetown.
Contact an agent
Home facts
- Year built:2015
- Listing ID #:4649436
- Updated:October 15, 2025 at 07:28 PM
Rooms and interior
- Bedrooms:2
- Total bathrooms:3
- Full bathrooms:2
- Half bathrooms:1
- Living area:1,648 sq. ft.
Heating and cooling
- Cooling:Central
- Heating:Central
Structure and exterior
- Roof:Spanish Tile
- Year built:2015
- Building area:1,648 sq. ft.
Schools
- High school:Legacy Ranch
- Elementary school:Rancho Sienna
Utilities
- Water:Public
- Sewer:Public Sewer
Finances and disclosures
- Price:$578,000
- Price per sq. ft.:$350.73
- Tax amount:$9,448 (2025)
New listings near 109 Limestone Dr
- New
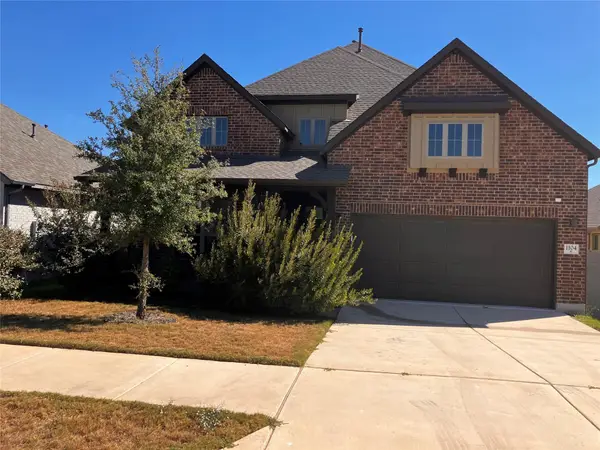 $659,900Active4 beds 3 baths3,374 sq. ft.
$659,900Active4 beds 3 baths3,374 sq. ft.1104 Round Mountain Pass Pass, Georgetown, TX 78628
MLS# 1093024Listed by: VYLLA HOME - New
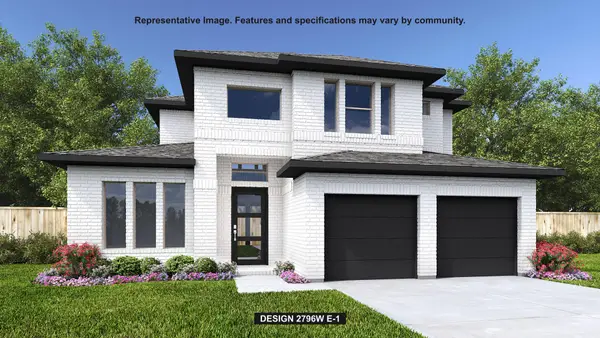 $759,900Active4 beds 4 baths2,796 sq. ft.
$759,900Active4 beds 4 baths2,796 sq. ft.205 Wild Lily Trl, Georgetown, TX 78628
MLS# 1496017Listed by: PERRY HOMES REALTY, LLC - New
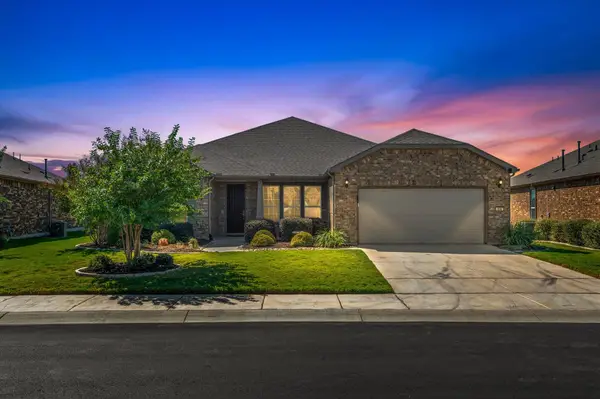 $675,000Active2 beds 3 baths2,803 sq. ft.
$675,000Active2 beds 3 baths2,803 sq. ft.306 Cypress Springs Way, Georgetown, TX 78633
MLS# 3862634Listed by: THE STACY GROUP, LLC - New
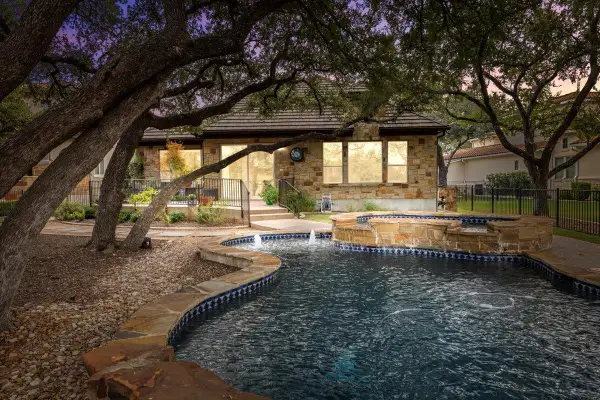 $924,000Active4 beds 5 baths3,669 sq. ft.
$924,000Active4 beds 5 baths3,669 sq. ft.309 Grand Oaks Ln, Georgetown, TX 78628
MLS# 1202749Listed by: COMPASS RE TEXAS, LLC - New
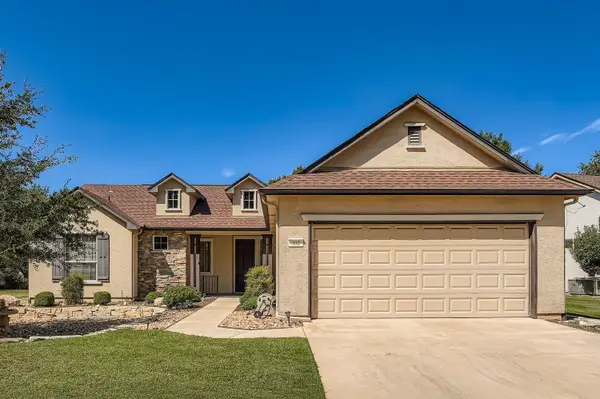 $375,000Active2 beds 2 baths1,887 sq. ft.
$375,000Active2 beds 2 baths1,887 sq. ft.102 Lubbock Dr, Georgetown, TX 78633
MLS# 4652688Listed by: REALTECH REALTY, LLC - New
 $924,900Active4 beds 3 baths3,112 sq. ft.
$924,900Active4 beds 3 baths3,112 sq. ft.1434 Scarlet Sage Dr, Georgetown, TX 78628
MLS# 5088509Listed by: PERRY HOMES REALTY, LLC - New
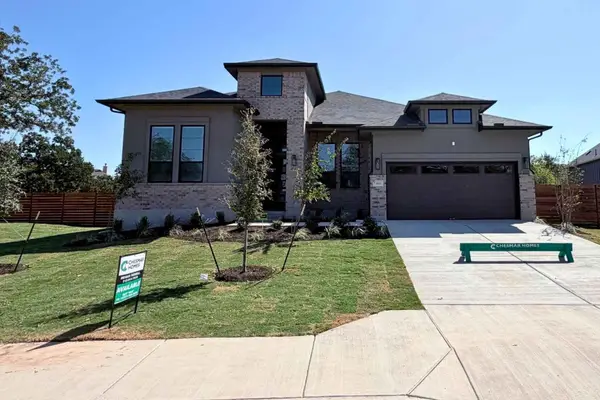 $680,000Active4 beds 4 baths2,632 sq. ft.
$680,000Active4 beds 4 baths2,632 sq. ft.1101 Painted Horse Dr, Georgetown, TX 78633
MLS# 6294270Listed by: CHESMAR HOMES - Open Sun, 1 to 3pmNew
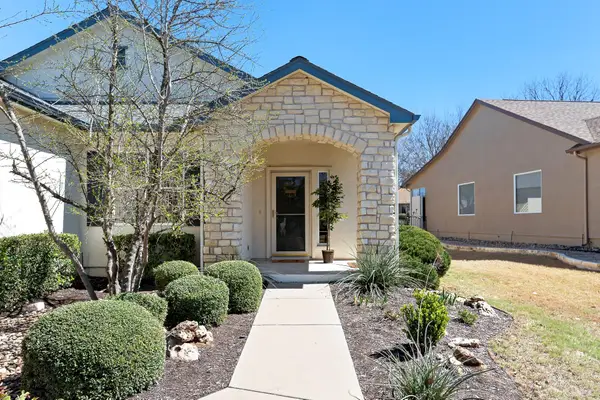 Listed by ERA$299,000Active3 beds 2 baths1,644 sq. ft.
Listed by ERA$299,000Active3 beds 2 baths1,644 sq. ft.505 Texas Dr, Georgetown, TX 78633
MLS# 2776318Listed by: ERA BROKERS CONSOLIDATED - New
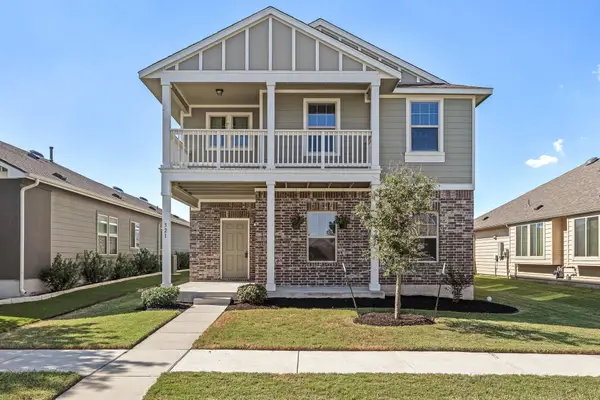 $379,000Active3 beds 3 baths2,118 sq. ft.
$379,000Active3 beds 3 baths2,118 sq. ft.321 Arabian Colt Dr, Georgetown, TX 78626
MLS# 2753262Listed by: GOODRICH REALTY LLC - New
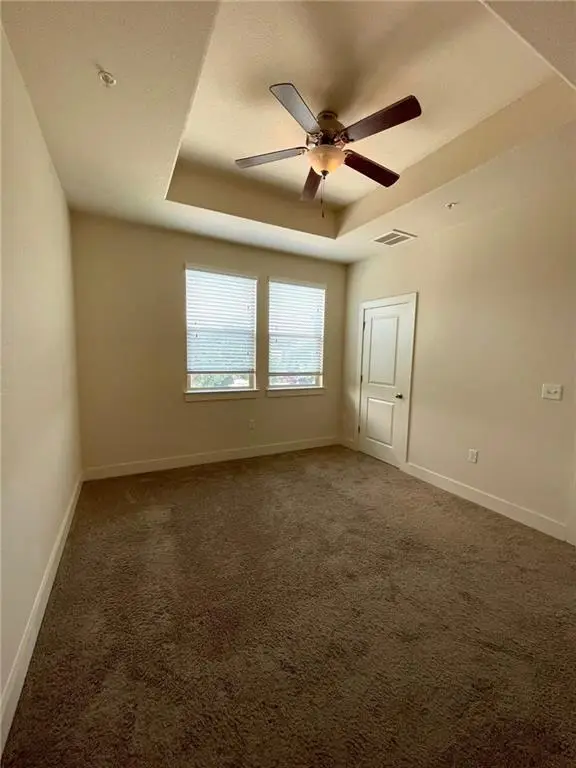 $700,000Active-- beds -- baths1,127 sq. ft.
$700,000Active-- beds -- baths1,127 sq. ft.2219 Katy Ln, Georgetown, TX 78626
MLS# 1154971Listed by: EPIQUE REALTY LLC
