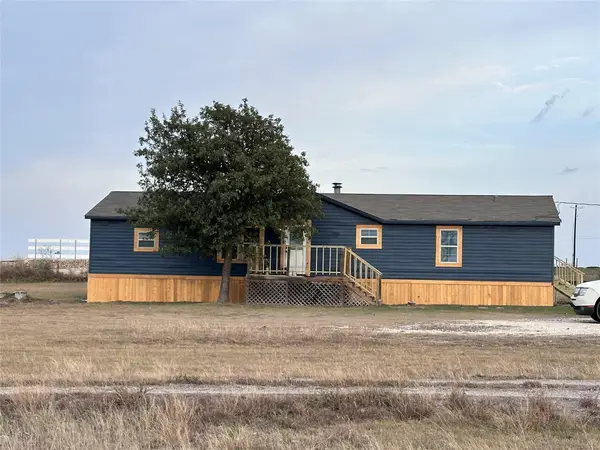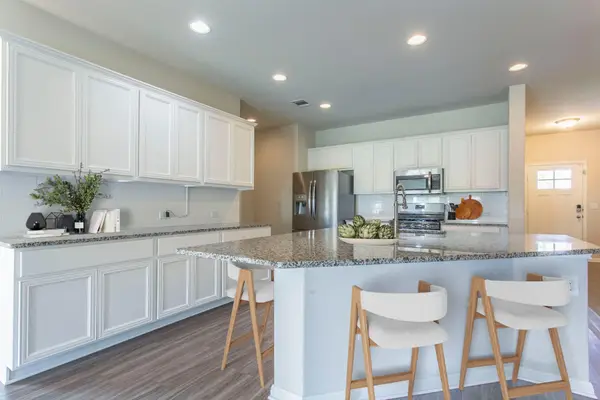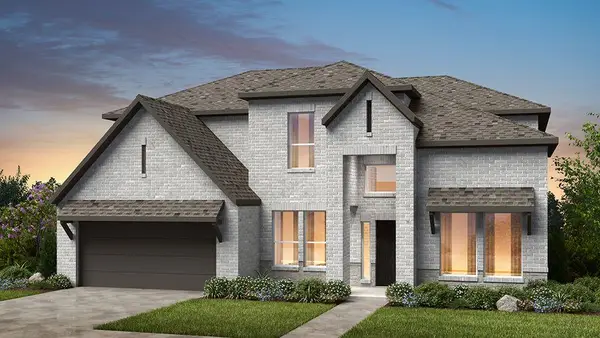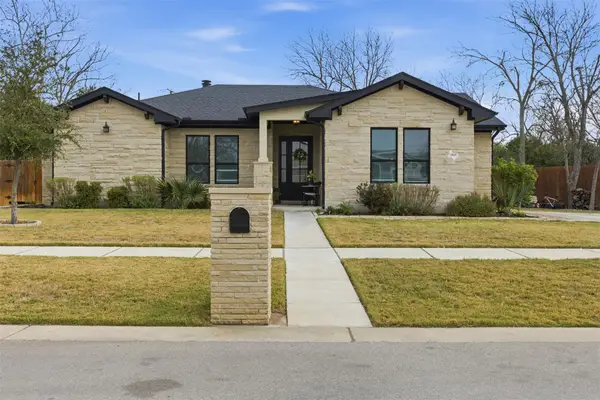109 Star Thistle Trl, Georgetown, TX 78628
Local realty services provided by:ERA Experts
Listed by: megan companion
Office: pure realty
MLS#:3627394
Source:ACTRIS
Upcoming open houses
- Sat, Jan 1012:00 pm - 03:00 pm
Price summary
- Price:$1,299,000
- Price per sq. ft.:$418.9
- Monthly HOA dues:$180
About this home
109 Star Thistle | Cimarron Hills Country Club | Georgetown, Texas
Luxury and craftsmanship converge in this stunning semi-custom residence nestled within the prestigious community of Cimarron Hills Country Club. Thoughtfully designed and extensively upgraded, this 4 bedroom 4.5-bath home includes a private casita with bedroom, bathroom, and kitchenette, ideal for guests or multi-generational living. This property also had a study and 3-car garage that offers a seamless blend of modern sophistication and warm Hill Country elegance.
Step inside to discover exquisite details at every turn—from cedar-wrapped beams and tongue-and-groove accents to solid-core doors and crown molding that frame the home’s impeccable interior. The entertainer’s kitchen is a showpiece, featuring a custom vent hood with cedar trim, White Macaubas Quartzite countertops, and antique brass hardware from Rejuvenation. Every room reflects careful attention to detail, with hand-selected lighting, power roller blinds, and curated finishes that elevate the home’s style and comfort.
The spa-inspired primary suite offers a serene retreat with Carrara marble floors and shower, an extra-large soaking tub, soapstone countertops, and backlit mirrors—all creating an atmosphere of refined tranquility.
Designed for effortless living, this home includes thoughtful touches such as a Christmas light package, 240v car charger outlet, sound and foam insulation upgrades, and a water softener/filtration system. The outdoor spaces are equally impressive, prepped for a pool and outdoor kitchen, with solar uplighting accenting the beautifully landscaped yard.
109 Star Thistle isn’t just a home—it’s a statement of quality, comfort, and timeless design in one of Georgetown’s most sought-after communities. Cimarron Hills Amenities include a fitness center, tennis courts, pool, pickle ball, restaurant dining and the Jack Nicklaus Signature Golf Course with Social, Sport and Golf memberships available.
Contact an agent
Home facts
- Year built:2023
- Listing ID #:3627394
- Updated:January 09, 2026 at 10:54 PM
Rooms and interior
- Bedrooms:4
- Total bathrooms:5
- Full bathrooms:4
- Half bathrooms:1
- Living area:3,101 sq. ft.
Heating and cooling
- Cooling:Central
- Heating:Central
Structure and exterior
- Roof:Stone
- Year built:2023
- Building area:3,101 sq. ft.
Schools
- High school:East View
- Elementary school:Wolf Ranch Elementary
Utilities
- Water:MUD, Public
Finances and disclosures
- Price:$1,299,000
- Price per sq. ft.:$418.9
- Tax amount:$26,204 (2025)
New listings near 109 Star Thistle Trl
- Open Sun, 1 to 3pmNew
 $430,000Active3 beds 2 baths1,950 sq. ft.
$430,000Active3 beds 2 baths1,950 sq. ft.424 Wolf Springs Rd, Georgetown, TX 78628
MLS# 5241105Listed by: KWLS - T. KERR PROPERTY GROUP - Open Sat, 1 to 3pmNew
 $499,000Active2 beds 2 baths1,861 sq. ft.
$499,000Active2 beds 2 baths1,861 sq. ft.308 Hanging Star Ln, Georgetown, TX 78633
MLS# 3359950Listed by: COLDWELL BANKER REALTY - New
 $339,000Active3 beds 2 baths1,792 sq. ft.
$339,000Active3 beds 2 baths1,792 sq. ft.1725 Fm 972, Georgetown, TX 78626
MLS# 5812349Listed by: KELLER WILLIAMS HERITAGE - New
 $355,000Active4 beds 2 baths2,084 sq. ft.
$355,000Active4 beds 2 baths2,084 sq. ft.313 Bremen St, Georgetown, TX 78626
MLS# 4065033Listed by: ORCHARD BROKERAGE - New
 $800,000Active4 beds 2 baths2,221 sq. ft.
$800,000Active4 beds 2 baths2,221 sq. ft.6015 Tonkowa Trl, Georgetown, TX 78628
MLS# 5702262Listed by: EPPERSON REALTY GROUP LLC - New
 $428,500Active4 beds 3 baths2,025 sq. ft.
$428,500Active4 beds 3 baths2,025 sq. ft.431 Dipprey Ln, Georgetown, TX 78628
MLS# 1575898Listed by: AATX RESIDENTIAL - New
 $300,990Active3 beds 2 baths1,430 sq. ft.
$300,990Active3 beds 2 baths1,430 sq. ft.102 Sapling Dew Dr, Georgetown, TX 78628
MLS# 2169961Listed by: MARTI REALTY GROUP - New
 $679,900Active5 beds 5 baths3,162 sq. ft.
$679,900Active5 beds 5 baths3,162 sq. ft.1513 Mulberry Oak Ln, Georgetown, TX 78628
MLS# 2360251Listed by: ALEXANDER PROPERTIES - New
 $690,000Active3 beds 5 baths3,198 sq. ft.
$690,000Active3 beds 5 baths3,198 sq. ft.329 Adams St, Georgetown, TX 78628
MLS# 5072121Listed by: AMAZING REALTY LLC - New
 $825,000Active4 beds 3 baths2,401 sq. ft.
$825,000Active4 beds 3 baths2,401 sq. ft.1905 S College St, Georgetown, TX 78626
MLS# 6432527Listed by: EXP REALTY, LLC
