109 Strawberry Ln, Georgetown, TX 78628
Local realty services provided by:ERA Colonial Real Estate
Listed by:kristen mckelvie
Office:compass re texas, llc.
MLS#:8590182
Source:ACTRIS
Price summary
- Price:$835,000
- Price per sq. ft.:$230.54
- Monthly HOA dues:$166
About this home
Welcome to 109 Strawberry Lane—a bold, modern residence designed to stand out with its striking black exterior and sleek interior finishes. Set on an interior lot, this home impresses inside and out with a smart, functional floor plan and upscale finishes. Tesla solar panels included as well!
The main level features a serene primary suite with a spacious bathroom offering dual vanities and a large shower and closet. A second bedroom on the main floor has its own en suite bath ideal for guests or multigenerational living. A sun-filled home office at the front of the house offers a peaceful space to work or create, and the dedicated media room with built-in cabinetry is perfect for movie nights or entertaining.
Enjoy excellent storage under the stairs with a walk-in closet, a generous laundry room with ample space, and an open layout with durable tile that flows effortlessly throughout the first floor.
Upstairs, you’ll find a versatile loft area great for play or relaxation, plus two additional bedrooms that share a full bath. With its modern curb appeal, smart design, and thoughtful touches throughout, 109 Strawberry Lane is the perfect blend of style and function.
Please note, the property previously experienced mold related to a moisture issue, which was addressed by the builder with repairs and replacement of impacted materials.
Contact an agent
Home facts
- Year built:2023
- Listing ID #:8590182
- Updated:October 03, 2025 at 03:54 PM
Rooms and interior
- Bedrooms:4
- Total bathrooms:4
- Full bathrooms:3
- Half bathrooms:1
- Living area:3,622 sq. ft.
Heating and cooling
- Cooling:Central
- Heating:Central, Natural Gas
Structure and exterior
- Roof:Composition
- Year built:2023
- Building area:3,622 sq. ft.
Schools
- High school:East View
- Elementary school:Wolf Ranch Elementary
Utilities
- Water:MUD
- Sewer:Public Sewer
Finances and disclosures
- Price:$835,000
- Price per sq. ft.:$230.54
- Tax amount:$21,022 (2025)
New listings near 109 Strawberry Ln
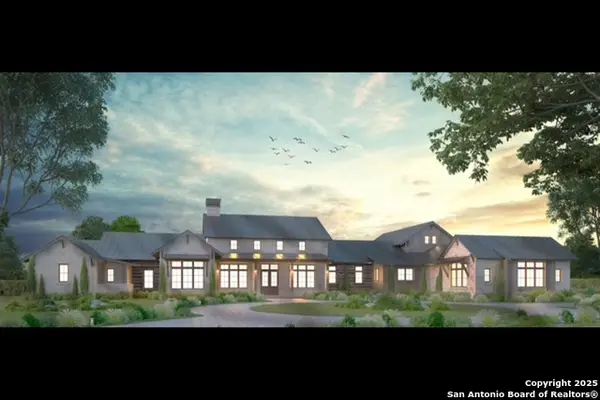 $3,950,000Active4 beds 4 baths6,898 sq. ft.
$3,950,000Active4 beds 4 baths6,898 sq. ft.TBD County Road 251, Georgetown, TX 78633
MLS# 1896004Listed by: KELLER WILLIAMS HERITAGE- New
 $925,000Active4 beds 3 baths3,140 sq. ft.
$925,000Active4 beds 3 baths3,140 sq. ft.517 Vale Pond Spur, Georgetown, TX 78633
MLS# 1562089Listed by: EXP REALTY, LLC - Open Sun, 1 to 3pmNew
 Listed by ERA$750,000Active2 beds 3 baths2,851 sq. ft.
Listed by ERA$750,000Active2 beds 3 baths2,851 sq. ft.109 Blacksmiths Dr, Georgetown, TX 78633
MLS# 4747235Listed by: ERA COLONIAL REAL ESTATE - Open Sun, 1 to 3pmNew
 Listed by ERA$385,000Active2 beds 2 baths1,712 sq. ft.
Listed by ERA$385,000Active2 beds 2 baths1,712 sq. ft.312 Bear Creek Ln, Georgetown, TX 78633
MLS# 8538385Listed by: ERA COLONIAL REAL ESTATE - New
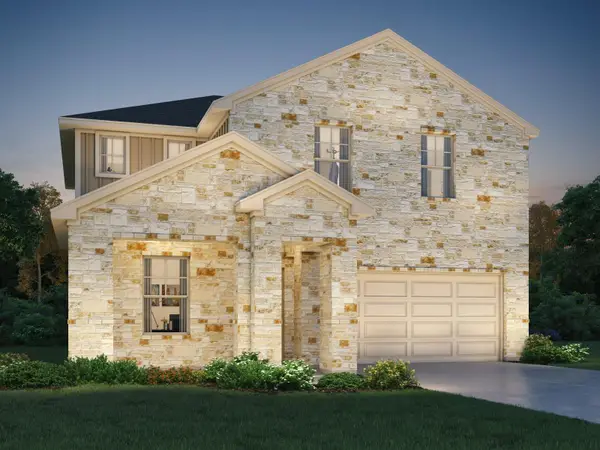 $476,455Active5 beds 3 baths2,585 sq. ft.
$476,455Active5 beds 3 baths2,585 sq. ft.105 Landry Cove, Georgetown, TX 78628
MLS# 3843355Listed by: MERITAGE HOMES REALTY - Open Sat, 12 to 3pmNew
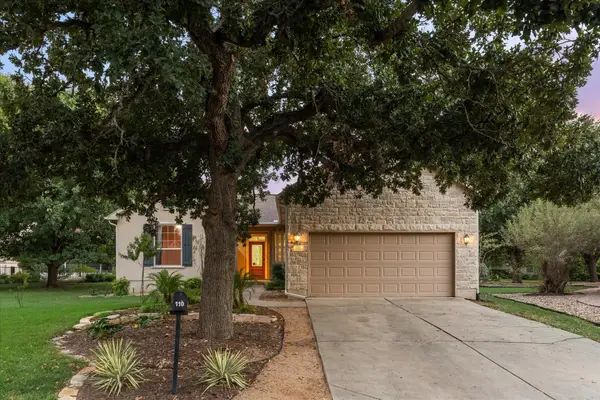 $449,900Active2 beds 2 baths1,638 sq. ft.
$449,900Active2 beds 2 baths1,638 sq. ft.110 Hale Ct, Georgetown, TX 78633
MLS# 4466440Listed by: SIMPLIHOM - Open Sat, 10am to 12pmNew
 $324,900Active4 beds 2 baths1,624 sq. ft.
$324,900Active4 beds 2 baths1,624 sq. ft.113 Gidran Trl, Georgetown, TX 78626
MLS# 9912059Listed by: BRAMLETT PARTNERS - New
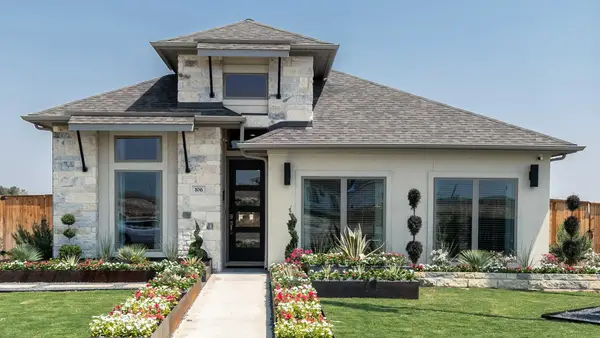 $599,900Active3 beds 2 baths1,984 sq. ft.
$599,900Active3 beds 2 baths1,984 sq. ft.106 Kays Path, Georgetown, TX 78626
MLS# 5835026Listed by: PERRY HOMES REALTY, LLC - New
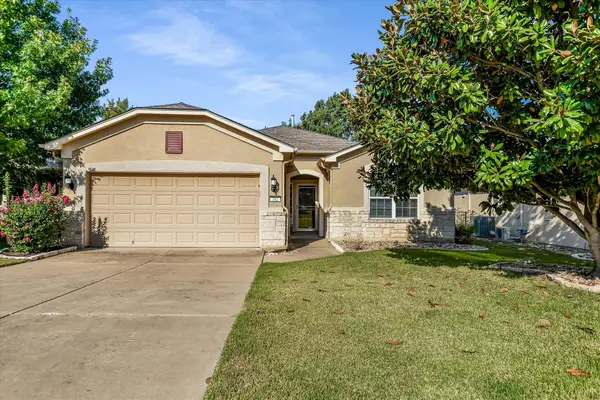 $398,000Active3 beds 2 baths1,888 sq. ft.
$398,000Active3 beds 2 baths1,888 sq. ft.702 Independence Creek Ln, Georgetown, TX 78633
MLS# 9429490Listed by: THE STACY GROUP, LLC - New
 $385,000Active3 beds 3 baths1,758 sq. ft.
$385,000Active3 beds 3 baths1,758 sq. ft.74 Jan Ln, Georgetown, TX 78626
MLS# 1560730Listed by: GET LISTED DFW
