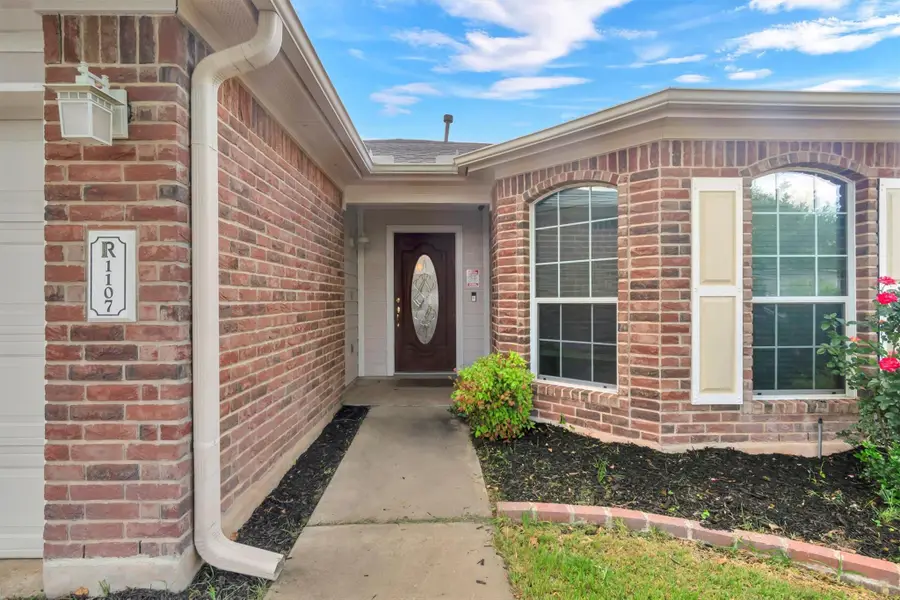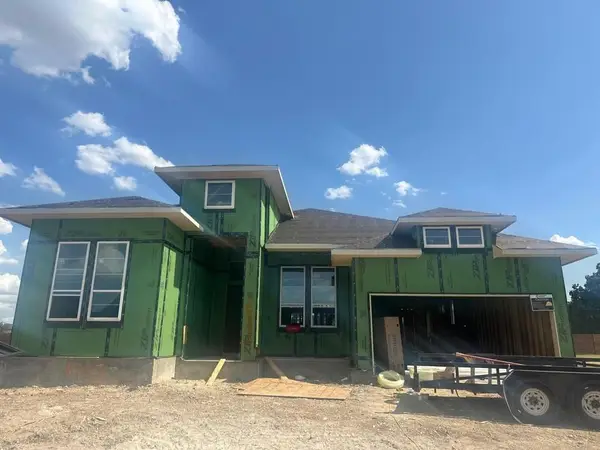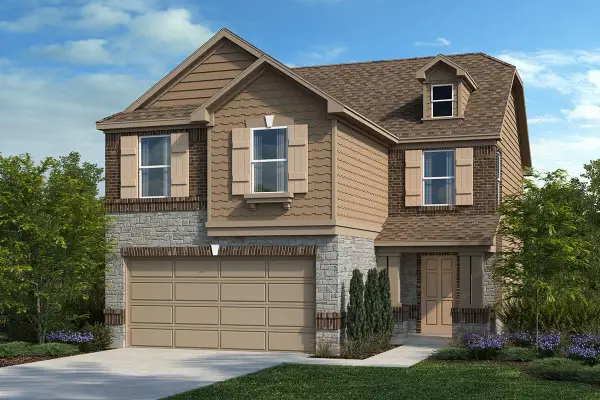1107 Ascot St, Georgetown, TX 78626
Local realty services provided by:ERA EXPERTS



Listed by:brandy wuensch
Office:city view realty
MLS#:4408180
Source:ACTRIS
1107 Ascot St,Georgetown, TX 78626
$320,000
- 3 Beds
- 2 Baths
- 1,577 sq. ft.
- Single family
- Pending
Price summary
- Price:$320,000
- Price per sq. ft.:$202.92
- Monthly HOA dues:$37
About this home
Seller Wants to help you get into this home and is offering 1% Towards Your Closing Costs. This adorable 3 bedroom, 2 bathroom home features an oversized fully fenced .30 acre lot in a very private and peaceful cul-de-sac. Open concept living, kitchen and dining area and stylish tile flooring throughout main walkways. Living room features a gas fireplace and high ceilings. The eat in kitchen offers granite counter tops, stainless steel appliances, a built in microwave, a double oven gas range and a refrigerator that conveys! Don't let the location fool you, it's a very quiet neighborhood where you can enjoy outdoor living with a covered patio complete with an outdoor kitchen and hot tub with plenty of room to add a pool. Spacious bedrooms with the front bedroom with bay windows that offer lots of natural light and charm. Recent updates include epoxy garage flooring, new water heater 2024, new hvac 2024 and new roof shingles April 2025. Conviently located between I-25 and Toll 130 thiis home not only offers comfort, style and functionality but quick acces to major employers, restaurants and shops and close proximity to additional area amenities including a short drive to the historic downtown Georgetown square.
Contact an agent
Home facts
- Year built:2003
- Listing Id #:4408180
- Updated:August 21, 2025 at 07:17 AM
Rooms and interior
- Bedrooms:3
- Total bathrooms:2
- Full bathrooms:2
- Living area:1,577 sq. ft.
Heating and cooling
- Cooling:Central, Electric
- Heating:Central, Electric
Structure and exterior
- Roof:Composition
- Year built:2003
- Building area:1,577 sq. ft.
Schools
- High school:East View
- Elementary school:James E Mitchell
Utilities
- Water:Public
- Sewer:Public Sewer
Finances and disclosures
- Price:$320,000
- Price per sq. ft.:$202.92
- Tax amount:$5,515 (2024)
New listings near 1107 Ascot St
- New
 $340,000Active3 beds 2 baths1,597 sq. ft.
$340,000Active3 beds 2 baths1,597 sq. ft.308 Summer Rd, Georgetown, TX 78633
MLS# 3770851Listed by: KELLER WILLIAMS REALTY LONE ST - New
 $299,900Active3 beds 3 baths2,373 sq. ft.
$299,900Active3 beds 3 baths2,373 sq. ft.403 Thunderbay Dr, Georgetown, TX 78626
MLS# 5709702Listed by: MAINSTAY BROKERAGE LLC - New
 $339,000Active3 beds 2 baths1,430 sq. ft.
$339,000Active3 beds 2 baths1,430 sq. ft.201 Spanish Foal Trl, Georgetown, TX 78626
MLS# 6937737Listed by: KELLER WILLIAMS REALTY LONE ST - New
 $604,660Active4 beds 4 baths2,632 sq. ft.
$604,660Active4 beds 4 baths2,632 sq. ft.1033 Painted Horse Dr, Georgetown, TX 78633
MLS# 2258981Listed by: CHESMAR HOMES - New
 Listed by ERA$319,950Active3 beds 2 baths1,388 sq. ft.
Listed by ERA$319,950Active3 beds 2 baths1,388 sq. ft.533 Salt Creek Ln, Georgetown, TX 78633
MLS# 1872394Listed by: ERA COLONIAL REAL ESTATE - New
 $371,285Active3 beds 3 baths1,908 sq. ft.
$371,285Active3 beds 3 baths1,908 sq. ft.101 Coastal Way, Georgetown, TX 78628
MLS# 2622334Listed by: SATEX PROPERTIES, INC. - New
 $971,990Active6 beds 5 baths3,801 sq. ft.
$971,990Active6 beds 5 baths3,801 sq. ft.1233 Stormy Dr, Georgetown, TX 78628
MLS# 2666223Listed by: RGS REALTY LLC - New
 $866,990Active4 beds 4 baths2,872 sq. ft.
$866,990Active4 beds 4 baths2,872 sq. ft.3512 Emerald Lake Path, Georgetown, TX 78628
MLS# 2772742Listed by: RGS REALTY LLC - New
 $906,990Active4 beds 4 baths2,702 sq. ft.
$906,990Active4 beds 4 baths2,702 sq. ft.3408 Emerald Lake Path, Georgetown, TX 78628
MLS# 3041933Listed by: RGS REALTY LLC - New
 $877,990Active4 beds 4 baths2,872 sq. ft.
$877,990Active4 beds 4 baths2,872 sq. ft.3332 Emerald Lake Path, Georgetown, TX 78628
MLS# 5295909Listed by: RGS REALTY LLC

