1117 Winding Way Dr, Georgetown, TX 78628
Local realty services provided by:ERA EXPERTS
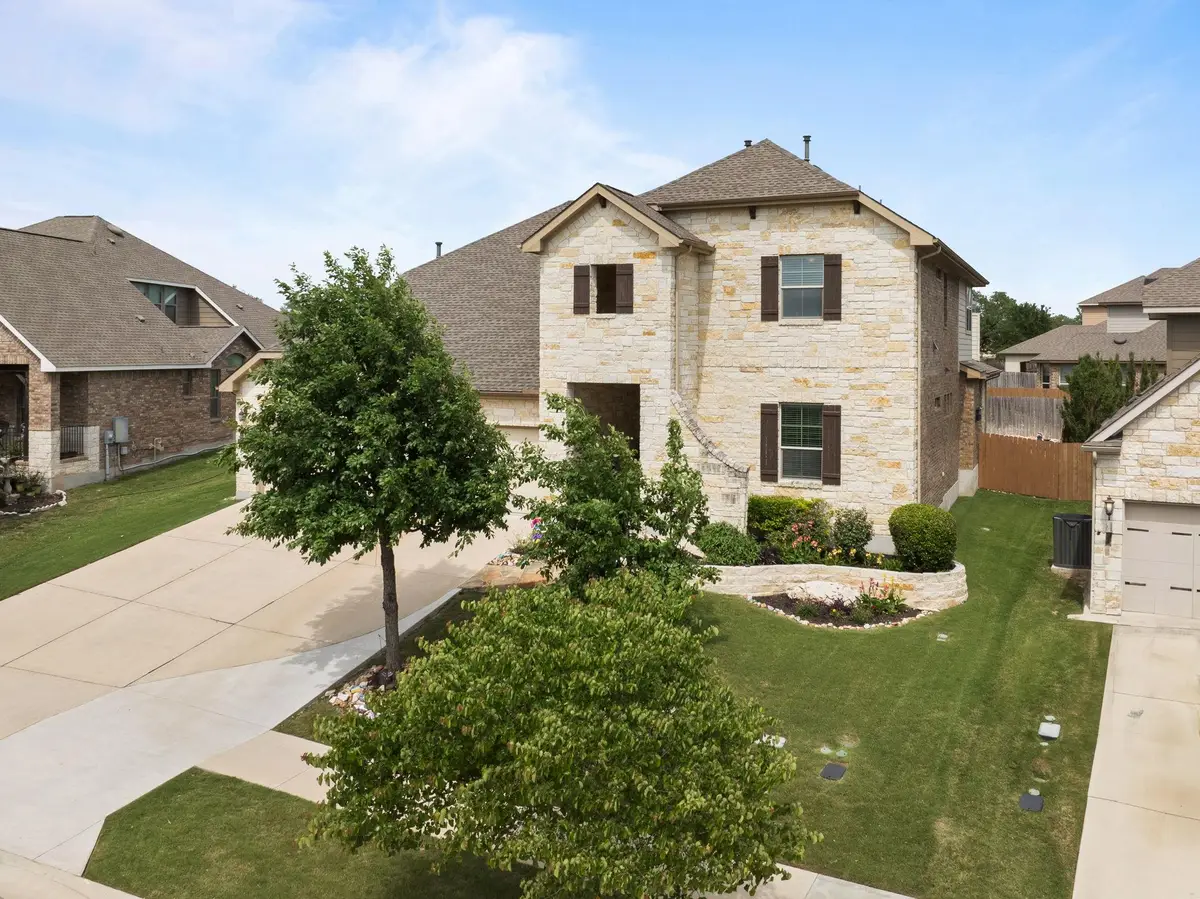
Listed by:jade young
Office:redfin corporation
MLS#:7845448
Source:ACTRIS
1117 Winding Way Dr,Georgetown, TX 78628
$659,000
- 5 Beds
- 4 Baths
- 3,591 sq. ft.
- Single family
- Active
Price summary
- Price:$659,000
- Price per sq. ft.:$183.51
- Monthly HOA dues:$65
About this home
Welcome to your next chapter in the sought-after Water Oak at San Gabriel, where comfort meets capability and space meets style. This expansive home offers room for everyone to spread out, with a smartly designed layout that adapts to your lifestyle—whether that means hosting large gatherings, finding a quiet nook to work, or simply enjoying everyday life.
Set on a generous lot with a sparkling private pool just steps from your back door, the outdoor space is ready for summer get-togethers or relaxed evenings under the stars. Inside, the main living and dining areas are drenched in natural light thanks to a wall of windows that makes the open floor plan feel even more airy and inviting.
The kitchen is built for both function and style with a large center island, breakfast bar, granite countertops, and a 6-burner gas cooktop and oven under a sleek vent hood. An additional built-in electric oven and microwave ensure plenty of prep options for the avid home chef. Durable luxury vinyl plank floors run throughout the main living areas, blending good looks with low maintenance.
The main floor features two bedrooms and two full baths—including a spacious primary suite—and a dedicated office perfect for remote work or homework zones. Upstairs, discover even more room to roam with a secondary living space, three additional bedrooms, and two full baths.
Extras include Ecobee Smart Thermostats on both levels, Lutron smart dimmers in key areas, and ceiling fans in every bedroom. The 3-car garage isn’t just for cars—it's equipped with a Mr. Cool mini split system as well as insulated doors, making it a functional and comfortable space year-round. Wired for a portable whole-house generator with gas line ready.
This isn’t just a home. It’s a launchpad for everything you want your life to be. Come see what makes this one different.
Contact an agent
Home facts
- Year built:2014
- Listing Id #:7845448
- Updated:August 19, 2025 at 03:13 PM
Rooms and interior
- Bedrooms:5
- Total bathrooms:4
- Full bathrooms:4
- Living area:3,591 sq. ft.
Heating and cooling
- Cooling:Central
- Heating:Central
Structure and exterior
- Roof:Composition, Shingle
- Year built:2014
- Building area:3,591 sq. ft.
Schools
- High school:East View
- Elementary school:Wolf Ranch Elementary
Utilities
- Water:MUD
- Sewer:Public Sewer
Finances and disclosures
- Price:$659,000
- Price per sq. ft.:$183.51
- Tax amount:$16,370 (2024)
New listings near 1117 Winding Way Dr
- New
 $379,990Active3 beds 2 baths1,609 sq. ft.
$379,990Active3 beds 2 baths1,609 sq. ft.5737 Scenic Lake Dr, Georgetown, TX 78626
MLS# 1119844Listed by: D.R. HORTON, AMERICA'S BUILDER - New
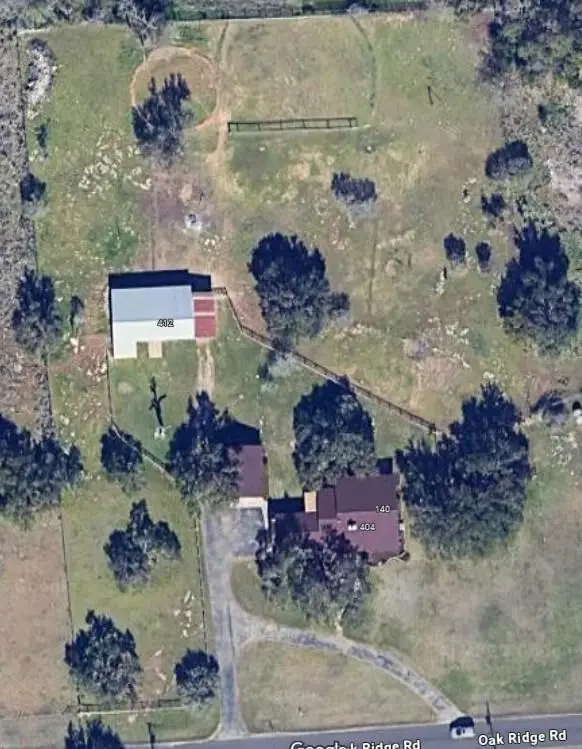 $794,000Active3 beds 2 baths1,881 sq. ft.
$794,000Active3 beds 2 baths1,881 sq. ft.140 Oakridge Rd, Georgetown, TX 78628
MLS# 6854909Listed by: 316 REALTY GROUP - New
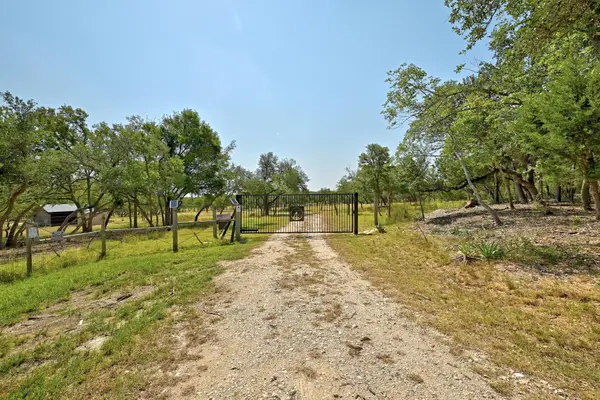 $650,000Active2 beds 1 baths864 sq. ft.
$650,000Active2 beds 1 baths864 sq. ft.400 Redbird Rd, Georgetown, TX 78626
MLS# 9573700Listed by: KELLER WILLIAMS REALTY - New
 Listed by ERA$414,660Active2 beds 2 baths1,350 sq. ft.
Listed by ERA$414,660Active2 beds 2 baths1,350 sq. ft.116 Crossbar St, Georgetown, TX 78633
MLS# 5709406Listed by: ERA EXPERTS - New
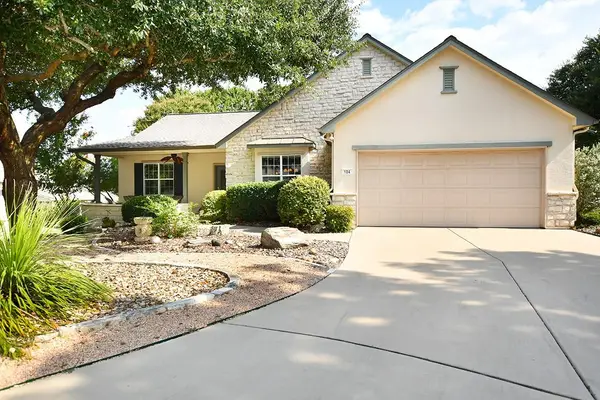 Listed by ERA$399,900Active2 beds 2 baths1,954 sq. ft.
Listed by ERA$399,900Active2 beds 2 baths1,954 sq. ft.104 Waller Ct, Georgetown, TX 78633
MLS# 5422640Listed by: ERA COLONIAL REAL ESTATE - New
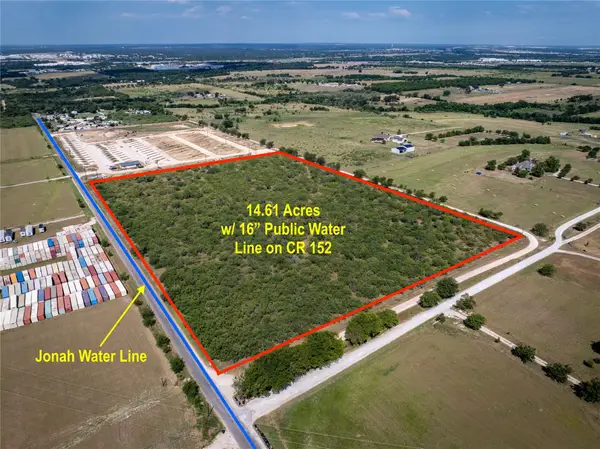 $1,600,000Active0 Acres
$1,600,000Active0 Acres3825 County Road 152, Georgetown, TX 78626
MLS# 7400107Listed by: KELLER WILLIAMS REALTY - New
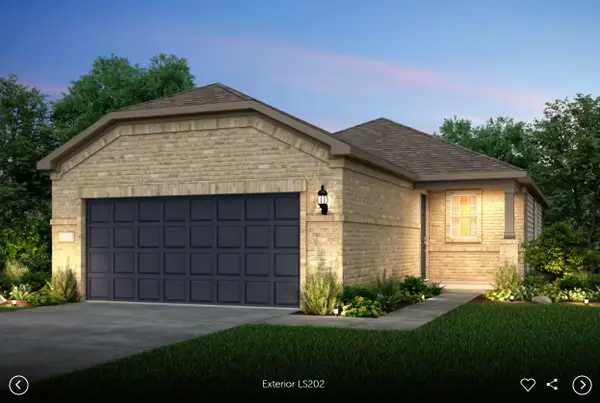 Listed by ERA$349,026Active2 beds 2 baths1,386 sq. ft.
Listed by ERA$349,026Active2 beds 2 baths1,386 sq. ft.201 Smokestack Ln, Georgetown, TX 78633
MLS# 7870976Listed by: ERA EXPERTS - New
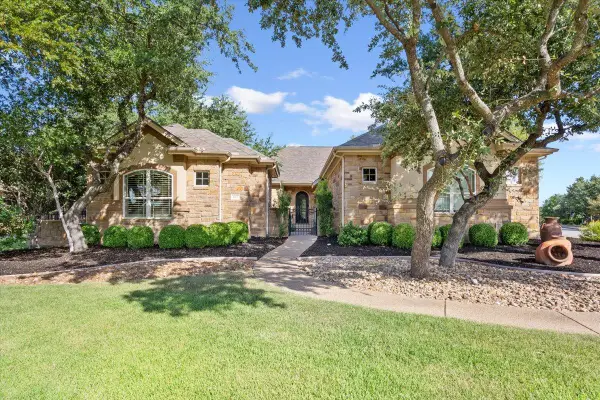 $549,000Active3 beds 3 baths2,421 sq. ft.
$549,000Active3 beds 3 baths2,421 sq. ft.1102 Prairie Dunes Dr, Georgetown, TX 78628
MLS# 9811193Listed by: CENTURY 21 STRIBLING PROPERTIES - New
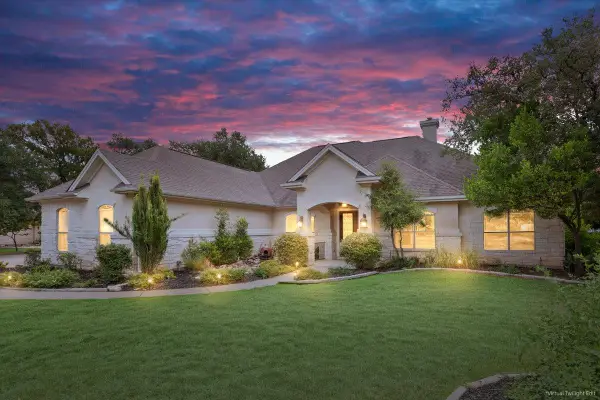 $749,000Active3 beds 3 baths2,808 sq. ft.
$749,000Active3 beds 3 baths2,808 sq. ft.521 Buena Vista Dr, Georgetown, TX 78633
MLS# 5961272Listed by: MAGNOLIA REALTY ROUND ROCK - New
 $650,000Active2.66 Acres
$650,000Active2.66 AcresTBD Fm-1105, Georgetown, TX 78626
MLS# 587179Listed by: TIERRA GRANDE REALTY, LLC
