112 Blue Heron Ln, Georgetown, TX 78628
Local realty services provided by:ERA EXPERTS

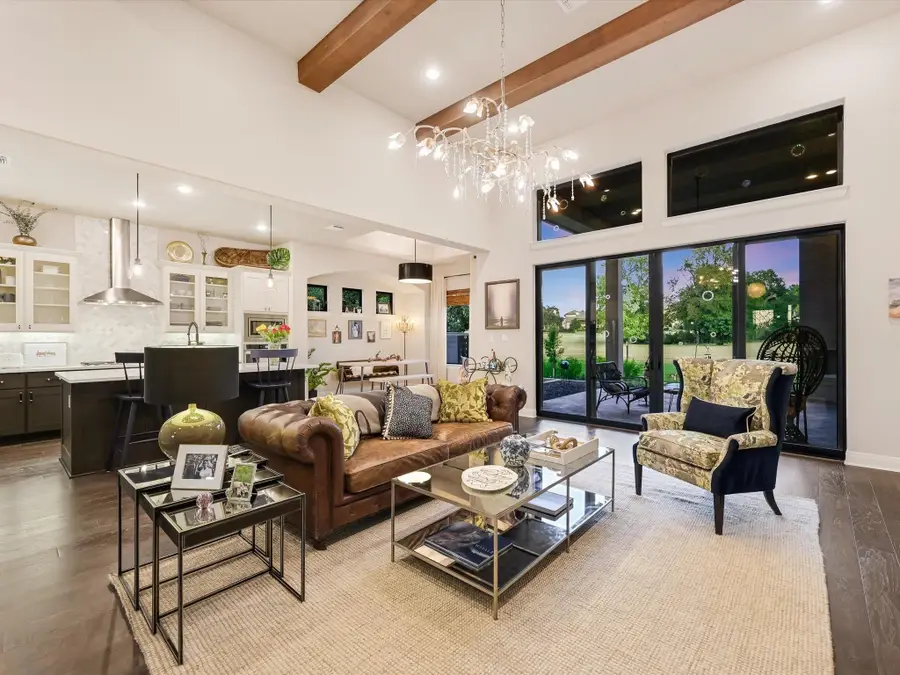
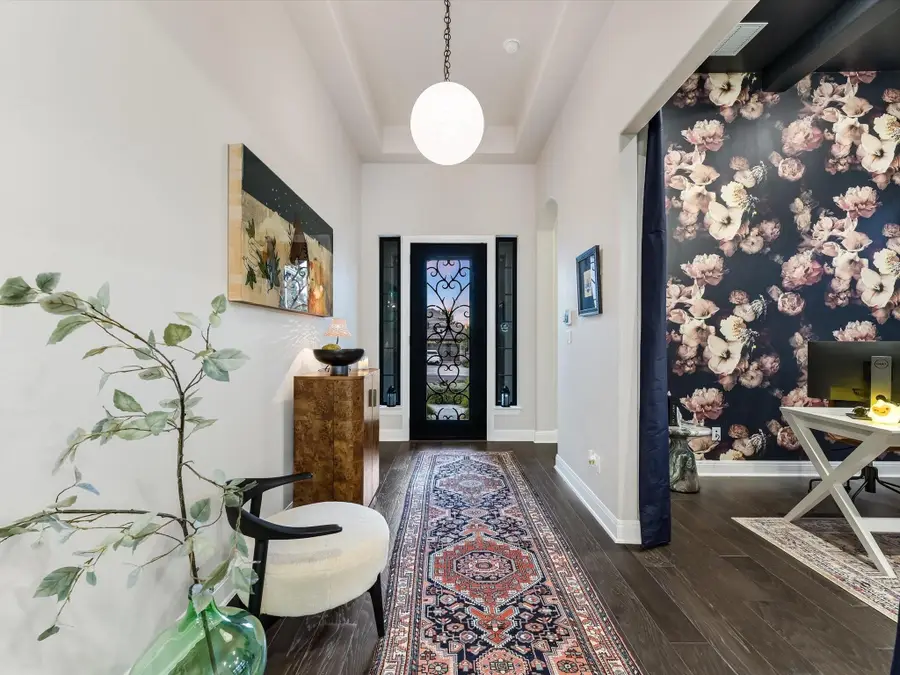
Listed by:jason pratt
Office:cornerstone partners realty
MLS#:1785226
Source:ACTRIS
Price summary
- Price:$740,000
- Price per sq. ft.:$324.42
- Monthly HOA dues:$180
About this home
Peaceful, quiet section of the prestigious Cimarron Hills community, this beautiful home is set back from Highway 29 and backs to a lush, tree-filled greenbelt—offering exceptional privacy, serenity, and views of nature.
Experience refined living in this beautifully upgraded home, offering a perfect blend of luxury and comfort in a manageable size. Located in the prestigious Cimarron Hills, enjoy resort-style amenities and serene surroundings.
Professional landscape architect designed large front yard with custom industrial steel planters that seamlessly flow to the back yard including extended covered and uncovered spaces for your day and night oasis facing peaceful green belt views. 100-gallon Live Oak and 65-gallon Monterrey Oak planted in front and back yard, respectively.
Property also features tall Japanese Maple and rare Coral Bark Maple trees.
A spacious, east-facing patio with a wood-burning fireplace and dimmable lighting provides the perfect spot to relax and enjoy the peaceful greenbelt views.
Sophisticated Interiors Step inside to find premium upgrades, including bronze window frames, custom sliding doors, French-gray wood flooring, and designer lighting. The open kitchen boasts solid wood cabinets, Carrera marble backsplash, and top-tier appliances.
Luxurious Bedrooms & Baths The primary suite offers a retreat with a wood-inlay tray ceiling, ambient lighting, and greenbelt views. The spa-like bath includes a skylight, Japanese soaking tub, and large walk-in closet. The guest suite is equally luxurious with a private bath and walk-in closet.
Resort-Style Living Enjoy a Jack Nicklaus-designed golf course, full-service spa, fitness center, pool, tennis, and pickle ball courts. With nearby shopping, dining, healthcare, and top-rated schools, this home offers luxury living at its finest.
Attainable Elegance in Cimarron Hills, call for private tour!
Contact an agent
Home facts
- Year built:2019
- Listing Id #:1785226
- Updated:August 20, 2025 at 03:02 PM
Rooms and interior
- Bedrooms:3
- Total bathrooms:2
- Full bathrooms:2
- Living area:2,281 sq. ft.
Heating and cooling
- Cooling:Central
- Heating:Central, Fireplace(s), Propane
Structure and exterior
- Roof:Tile
- Year built:2019
- Building area:2,281 sq. ft.
Schools
- High school:Liberty Hill
- Elementary school:Rancho Sienna
Utilities
- Water:Public
- Sewer:Public Sewer
Finances and disclosures
- Price:$740,000
- Price per sq. ft.:$324.42
New listings near 112 Blue Heron Ln
- New
 $440,000Active4 beds 3 baths2,302 sq. ft.
$440,000Active4 beds 3 baths2,302 sq. ft.117 White Steppe Way, Georgetown, TX 78626
MLS# 5830033Listed by: REAL BROKER, LLC - New
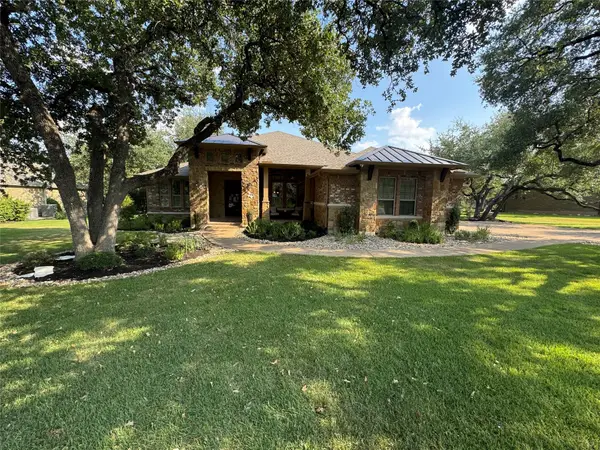 $1,095,000Active5 beds 6 baths4,262 sq. ft.
$1,095,000Active5 beds 6 baths4,262 sq. ft.166 Estrella Xing, Georgetown, TX 78628
MLS# 2983208Listed by: HOWARD SCHMIDT REAL ESTATE - New
 $582,973Active5 beds 4 baths2,596 sq. ft.
$582,973Active5 beds 4 baths2,596 sq. ft.410 Terrene Trl, Georgetown, TX 78628
MLS# 5847012Listed by: ALEXANDER PROPERTIES - New
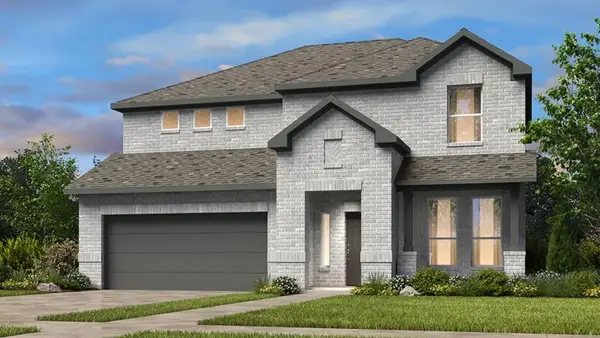 $579,159Active4 beds 4 baths2,575 sq. ft.
$579,159Active4 beds 4 baths2,575 sq. ft.1505 Plum Tree Way, Georgetown, TX 78628
MLS# 8198047Listed by: ALEXANDER PROPERTIES - New
 $454,805Active4 beds 3 baths2,341 sq. ft.
$454,805Active4 beds 3 baths2,341 sq. ft.120 Sandrock Trl, Georgetown, TX 78633
MLS# 1219998Listed by: CHESMAR HOMES - New
 $399,000Active3 beds 2 baths1,813 sq. ft.
$399,000Active3 beds 2 baths1,813 sq. ft.105 Penna Ln, Georgetown, TX 78628
MLS# 4504699Listed by: BERKSHIRE HATHAWAY PREMIER 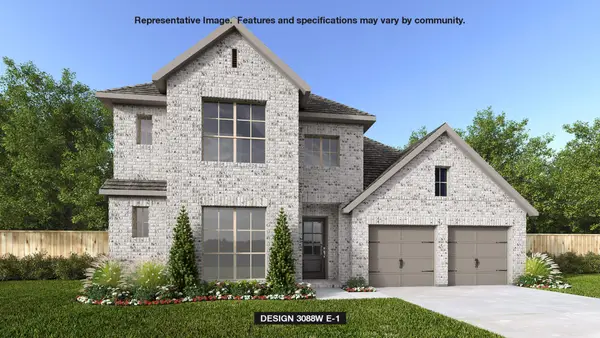 $780,900Pending5 beds 5 baths3,343 sq. ft.
$780,900Pending5 beds 5 baths3,343 sq. ft.235 Star Rush Trl, Georgetown, TX 78633
MLS# 3242776Listed by: PERRY HOMES REALTY, LLC- New
 $754,900Active4 beds 5 baths2,810 sq. ft.
$754,900Active4 beds 5 baths2,810 sq. ft.503 Watershield Cv, Georgetown, TX 78633
MLS# 2989098Listed by: PERRY HOMES REALTY, LLC 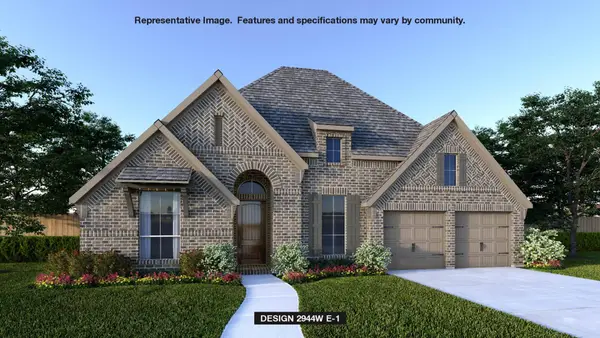 $761,900Pending4 beds 4 baths2,944 sq. ft.
$761,900Pending4 beds 4 baths2,944 sq. ft.502 Watershield Cv, Georgetown, TX 78633
MLS# 4019612Listed by: PERRY HOMES REALTY, LLC- New
 Listed by ERA$481,758Active5 beds 4 baths2,904 sq. ft.
Listed by ERA$481,758Active5 beds 4 baths2,904 sq. ft.157 Jans Way, Georgetown, TX 78626
MLS# 3349654Listed by: ERA EXPERTS

