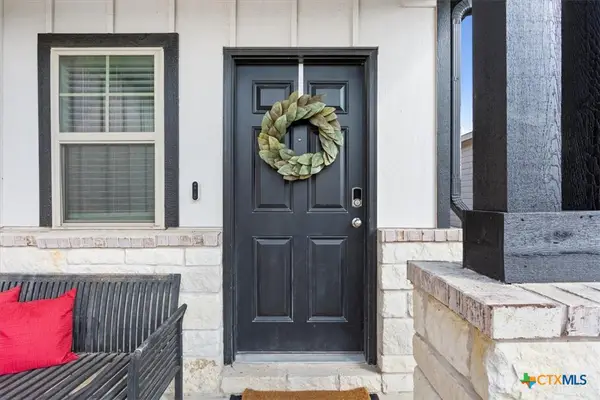112 Charmstone Ln, Georgetown, TX 78628
Local realty services provided by:ERA Experts
Listed by: martha stclair
Office: christie's int'l real estate
MLS#:1504299
Source:ACTRIS
112 Charmstone Ln,Georgetown, TX 78628
$1,099,000
- 3 Beds
- 5 Baths
- 3,194 sq. ft.
- Single family
- Active
Price summary
- Price:$1,099,000
- Price per sq. ft.:$344.08
- Monthly HOA dues:$180
About this home
Exceptional residence on a rare greenbelt homesite in prestigious Cimarron Hills. Built by Sitterle Homes, this custom property showcases extensive builder upgrades enhanced by high-end improvements by the current/original owners. A private courtyard entry sets the stage for this impeccable home that offers 2 living areas, a dedicated office, 3 bedrooms, private Casita, and breathtaking outdoor living featuring a sleek, modern pool and spa, masonry firepit, and artful stone fountain. This 1/3 acre homesite backs to a large greenbelt and the 14th fairway of the golf course with spectacular east facing scenery and privacy. Popular kitchen finishes include white cabinets, gray glass subway tile backsplash, Thermador appliance package, center island, and modern upgraded lighting. The kitchen and dining space open to the great room with floor-to-ceiling stone fireplace, high, beamed ceiling, and patio sliders to the stunning outdoor living space and pool. Great work-from-home space in the dedicated office. The star of the property is the resort-style pool and spa, beautifully blending with the enlarged pave-stone patio. The sleek, rectangular pool includes a heated spa, tanning shelf entry, and four copper scupper spillways on a feature water wall providing a modern waterfall effect. Three-car tandem garage with added bonus of 6 feet is more like a 3.5 car garage, enhanced by custom cabinetry and epoxy flooring. Spray foam and interior sound insulation package add to exceptional energy efficiency and quietness. Located in The Fairways of Cimarron Hills, with a property tax rate under 2%—notably lower than the Country Club section. Luxury lifestyle in this gated/country club community with Jack Nicklaus Signature golf, fitness facility, spa, tennis and pickleball.
Contact an agent
Home facts
- Year built:2017
- Listing ID #:1504299
- Updated:November 20, 2025 at 04:54 PM
Rooms and interior
- Bedrooms:3
- Total bathrooms:5
- Full bathrooms:4
- Half bathrooms:1
- Living area:3,194 sq. ft.
Heating and cooling
- Cooling:Electric
- Heating:Electric
Structure and exterior
- Roof:Flat Tile
- Year built:2017
- Building area:3,194 sq. ft.
Schools
- High school:Liberty Hill
- Elementary school:Rancho Sienna
Utilities
- Water:Public
- Sewer:Public Sewer
Finances and disclosures
- Price:$1,099,000
- Price per sq. ft.:$344.08
- Tax amount:$17,341 (2025)
New listings near 112 Charmstone Ln
- New
 $310,000Active3 beds 2 baths1,510 sq. ft.
$310,000Active3 beds 2 baths1,510 sq. ft.129 Bracken Fern Lane, Georgetown, TX 78626
MLS# 596602Listed by: MAGNOLIA REALTY - Open Sat, 12 to 2pmNew
 $375,000Active3 beds 3 baths2,140 sq. ft.
$375,000Active3 beds 3 baths2,140 sq. ft.127 Russet Trl, Georgetown, TX 78628
MLS# 2959900Listed by: BRAMLETT PARTNERS - New
 $374,990Active4 beds 3 baths1,966 sq. ft.
$374,990Active4 beds 3 baths1,966 sq. ft.1137 Nesting Bird Dr, Georgetown, TX 78628
MLS# 6457305Listed by: MARTI REALTY GROUP - New
 $563,990Active4 beds 3 baths2,112 sq. ft.
$563,990Active4 beds 3 baths2,112 sq. ft.101 Rough Creek Rd, Georgetown, TX 78628
MLS# 3240457Listed by: MARTI REALTY GROUP - New
 $469,990Active5 beds 3 baths2,939 sq. ft.
$469,990Active5 beds 3 baths2,939 sq. ft.109 Arbordale St, Georgetown, TX 78628
MLS# 4207992Listed by: MARTI REALTY GROUP - New
 $493,990Active3 beds 2 baths1,574 sq. ft.
$493,990Active3 beds 2 baths1,574 sq. ft.105 Rough Creek Rd, Georgetown, TX 78628
MLS# 3725461Listed by: MARTI REALTY GROUP - New
 $345,000Active2 beds 2 baths1,590 sq. ft.
$345,000Active2 beds 2 baths1,590 sq. ft.121 Double Fire Trl, Georgetown, TX 78633
MLS# 4674739Listed by: THE STACY GROUP, LLC - New
 $910,900Active4 beds 4 baths2,895 sq. ft.
$910,900Active4 beds 4 baths2,895 sq. ft.1520 Amanda Paige, Georgetown, TX 78628
MLS# 3756036Listed by: PERRY HOMES REALTY, LLC - New
 $985,900Active4 beds 4 baths3,395 sq. ft.
$985,900Active4 beds 4 baths3,395 sq. ft.1037 Sunset Hill Way, Georgetown, TX 78628
MLS# 1759694Listed by: PERRY HOMES REALTY, LLC - New
 $260,000Active2 beds 2 baths1,426 sq. ft.
$260,000Active2 beds 2 baths1,426 sq. ft.215 Bonham Loop, Georgetown, TX 78633
MLS# 8042713Listed by: THE STACY GROUP, LLC
