112 Dovetail Ln, Georgetown, TX 78628
Local realty services provided by:ERA EXPERTS

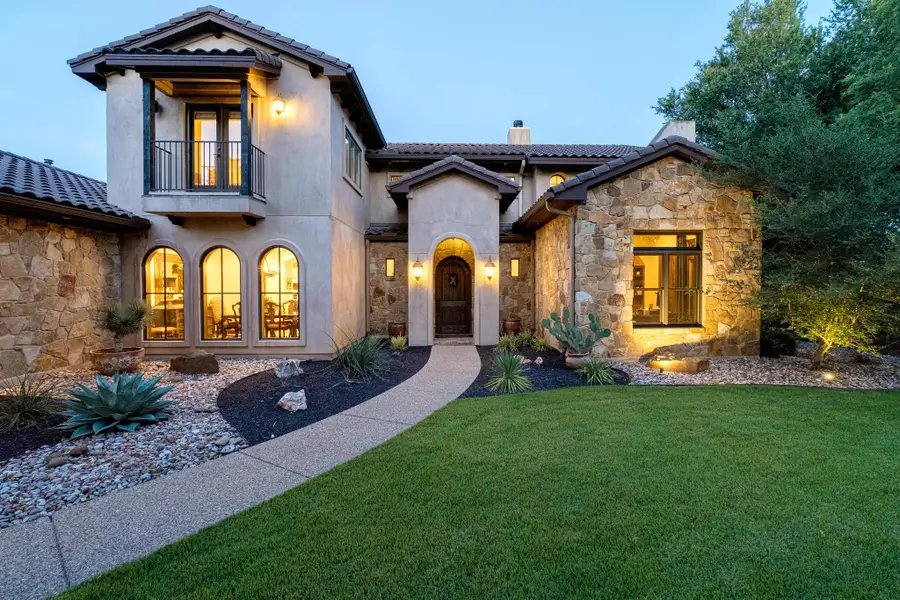

Listed by:wendy papasan
Office:keller williams realty
MLS#:3938125
Source:ACTRIS
Price summary
- Price:$1,523,000
- Price per sq. ft.:$381.61
- Monthly HOA dues:$478
About this home
Situated on an expansive 0.57-acre lot in the estate section of the prestigious Cimarron Hills Golf Club community, this stunning residence offers refined luxury inside and out. From the moment you arrive, the professionally designed and meticulously maintained landscaping makes a lasting impression that perfectly complements the elegant stone and stucco exterior. The backyard is a private oasis, featuring a sparkling pool and spa surrounded by lush landscaping and mature trees that provide natural beauty and seclusion. A spacious covered patio with ceiling fans, a built-in grill and refrigerator, and an impressive outdoor rock fireplace create the ultimate setting for outdoor living. Inside, the home showcases exquisite craftsmanship and high-end finishes including solid wood-beamed ceilings, custom knotty alder cabinetry, hand-scraped wood and travertine flooring, and granite countertops. The open-concept living area is filled with natural light and anchored by a dramatic fireplace with remote, and flows into a chef’s kitchen with a Thermador range, double oven, built-in Samsung refrigerator, wine fridge and breakfast bar. The thoughtful layout includes 3 spacious living areas—a family room, game/media room, and private office with built-ins and closet—plus 3 bedrooms have en-suite bathrooms, ideal for guests or multigenerational living. The luxurious primary suite features a spa-inspired bath with frameless walk-in shower, jetted tub, and custom closet with built-in cabinetry, plus access to a private covered patio. Additional highlights include a bedroom with Juliet balcony, a large utility room with ample storage and sink, and a 3-car garage with a flexible 3rd bay ideal for a golf cart or full-size car. Located within blocks of the Cimarron Hills country club, residents enjoy world-class golf, tennis, swimming, fitness, and a social calendar (with separate fees). Don't miss this opportunity to own an exceptional home in a premier Hill Country golf community!
Contact an agent
Home facts
- Year built:2014
- Listing Id #:3938125
- Updated:August 20, 2025 at 02:52 PM
Rooms and interior
- Bedrooms:4
- Total bathrooms:4
- Full bathrooms:4
- Living area:3,991 sq. ft.
Heating and cooling
- Cooling:Central
- Heating:Central
Structure and exterior
- Roof:Tile
- Year built:2014
- Building area:3,991 sq. ft.
Schools
- High school:Liberty Hill
- Elementary school:Rancho Sienna
Utilities
- Water:Public
- Sewer:Public Sewer
Finances and disclosures
- Price:$1,523,000
- Price per sq. ft.:$381.61
New listings near 112 Dovetail Ln
- New
 $440,000Active4 beds 3 baths2,302 sq. ft.
$440,000Active4 beds 3 baths2,302 sq. ft.117 White Steppe Way, Georgetown, TX 78626
MLS# 5830033Listed by: REAL BROKER, LLC - New
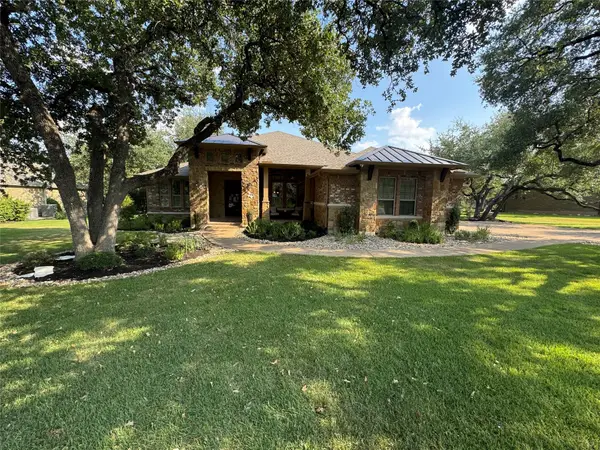 $1,095,000Active5 beds 6 baths4,262 sq. ft.
$1,095,000Active5 beds 6 baths4,262 sq. ft.166 Estrella Xing, Georgetown, TX 78628
MLS# 2983208Listed by: HOWARD SCHMIDT REAL ESTATE - New
 $582,973Active5 beds 4 baths2,596 sq. ft.
$582,973Active5 beds 4 baths2,596 sq. ft.410 Terrene Trl, Georgetown, TX 78628
MLS# 5847012Listed by: ALEXANDER PROPERTIES - New
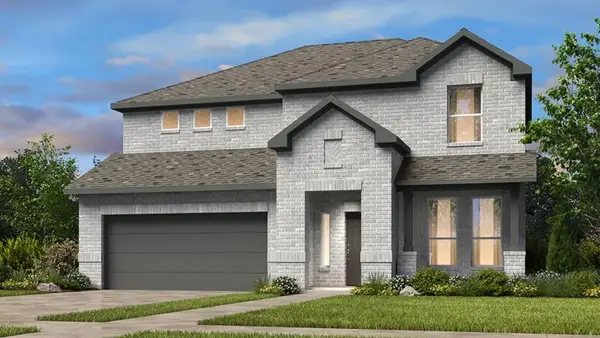 $579,159Active4 beds 4 baths2,575 sq. ft.
$579,159Active4 beds 4 baths2,575 sq. ft.1505 Plum Tree Way, Georgetown, TX 78628
MLS# 8198047Listed by: ALEXANDER PROPERTIES - New
 $454,805Active4 beds 3 baths2,341 sq. ft.
$454,805Active4 beds 3 baths2,341 sq. ft.120 Sandrock Trl, Georgetown, TX 78633
MLS# 1219998Listed by: CHESMAR HOMES - New
 $399,000Active3 beds 2 baths1,813 sq. ft.
$399,000Active3 beds 2 baths1,813 sq. ft.105 Penna Ln, Georgetown, TX 78628
MLS# 4504699Listed by: BERKSHIRE HATHAWAY PREMIER 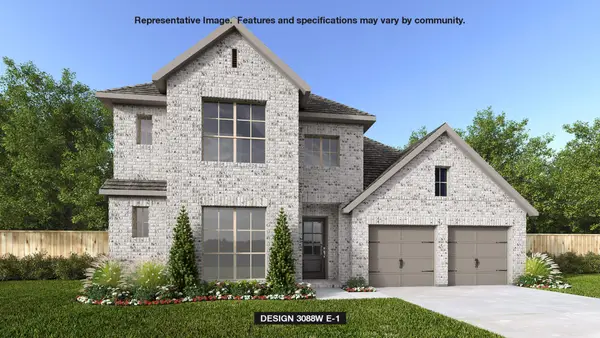 $780,900Pending5 beds 5 baths3,343 sq. ft.
$780,900Pending5 beds 5 baths3,343 sq. ft.235 Star Rush Trl, Georgetown, TX 78633
MLS# 3242776Listed by: PERRY HOMES REALTY, LLC- New
 $754,900Active4 beds 5 baths2,810 sq. ft.
$754,900Active4 beds 5 baths2,810 sq. ft.503 Watershield Cv, Georgetown, TX 78633
MLS# 2989098Listed by: PERRY HOMES REALTY, LLC 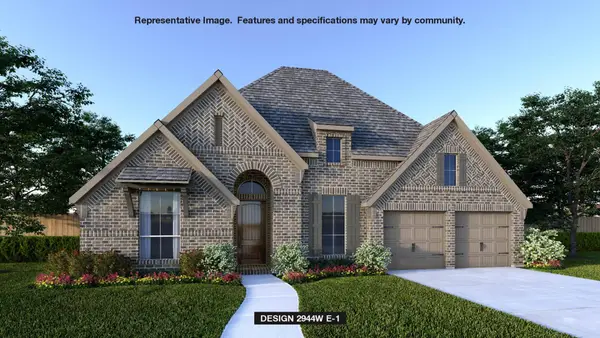 $761,900Pending4 beds 4 baths2,944 sq. ft.
$761,900Pending4 beds 4 baths2,944 sq. ft.502 Watershield Cv, Georgetown, TX 78633
MLS# 4019612Listed by: PERRY HOMES REALTY, LLC- New
 Listed by ERA$481,758Active5 beds 4 baths2,904 sq. ft.
Listed by ERA$481,758Active5 beds 4 baths2,904 sq. ft.157 Jans Way, Georgetown, TX 78626
MLS# 3349654Listed by: ERA EXPERTS

