112 Pecanwood Ct, Georgetown, TX 78626
Local realty services provided by:ERA Experts
Listed by:keith duble
Office:exp realty, llc.
MLS#:4079624
Source:ACTRIS
112 Pecanwood Ct,Georgetown, TX 78626
$355,000
- 3 Beds
- 3 Baths
- 2,021 sq. ft.
- Single family
- Active
Price summary
- Price:$355,000
- Price per sq. ft.:$175.66
- Monthly HOA dues:$58
About this home
Situated on a greenbelt lot in the sought-after Teravista community, this 3-bedroom, 2.5-bath home at 112 Pecanwood Ct in Georgetown, Texas offers 2,021 square feet of thoughtfully upgraded living space just minutes from vibrant Downtown Georgetown. Built by DR Horton, the home features a bright and open main living area centered around a custom faux fireplace. Just off the kitchen and living room, a custom built-in desk area creates a convenient workspace for remote work or a dedicated spot for kids’ homework. The kitchen stands out with an island, upgraded cabinets that extend to the ceiling, added storage, and enhanced lighting that highlights the space. The private primary suite includes two closets and a fully renovated bathroom with a walk-in shower and sliding barn door. Upstairs, a spacious second living room provides flexibility for a media room, game room, or lounge, and opens to a covered balcony patio overlooking the neighborhood. Downstairs, a separate enclosed room with double doors and a shiplap accent wall offers the perfect multipurpose space—ideal for a dedicated office, playroom, or formal dining room. Every window is finished with shutters, and upgraded lighting throughout gives the home a clean, polished feel. Outside, an extended covered patio with a pergola creates the perfect spot for entertaining while enjoying the greenbelt view. Residents of Teravista HOA enjoy access to community amenities including a clubhouse, pool, tennis courts, playgrounds, and walking trails. Zoned to Georgetown ISD schools—Carver Elementary School, James Tippit Middle School, and East View High School—this home offers easy access to Interstate 35 and State Highway 130 for a quick commute to Round Rock, Austin, and major employers, as well as nearby shopping, dining, and entertainment at Wolf Ranch Town Center, Georgetown Square, and Southwestern University.
Contact an agent
Home facts
- Year built:2016
- Listing ID #:4079624
- Updated:September 23, 2025 at 04:55 PM
Rooms and interior
- Bedrooms:3
- Total bathrooms:3
- Full bathrooms:2
- Half bathrooms:1
- Living area:2,021 sq. ft.
Heating and cooling
- Cooling:Central
- Heating:Central
Structure and exterior
- Roof:Composition
- Year built:2016
- Building area:2,021 sq. ft.
Schools
- High school:East View
- Elementary school:Carver
Utilities
- Water:MUD
Finances and disclosures
- Price:$355,000
- Price per sq. ft.:$175.66
New listings near 112 Pecanwood Ct
- New
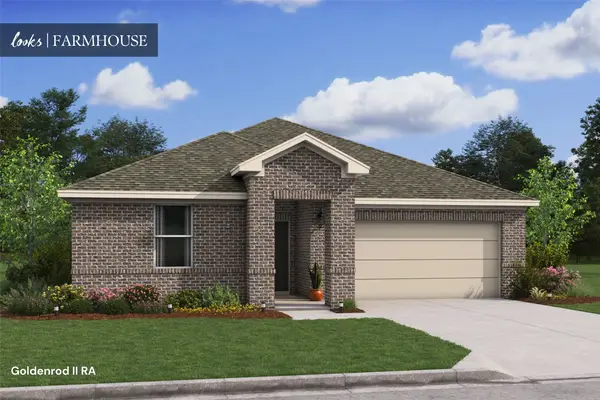 $312,330Active4 beds 2 baths1,751 sq. ft.
$312,330Active4 beds 2 baths1,751 sq. ft.511 Monarch Trail, Huntsville, TX 77340
MLS# 81777148Listed by: K. HOVNANIAN HOMES - New
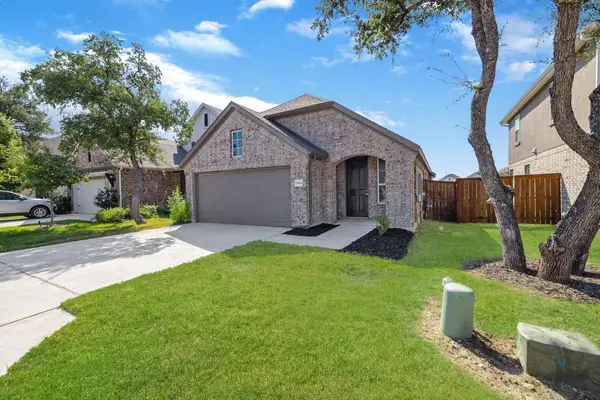 $339,000Active3 beds 2 baths1,530 sq. ft.
$339,000Active3 beds 2 baths1,530 sq. ft.1304 Salt Lick Dr, Georgetown, TX 78633
MLS# 1098455Listed by: ISAAC SCHLABACH - New
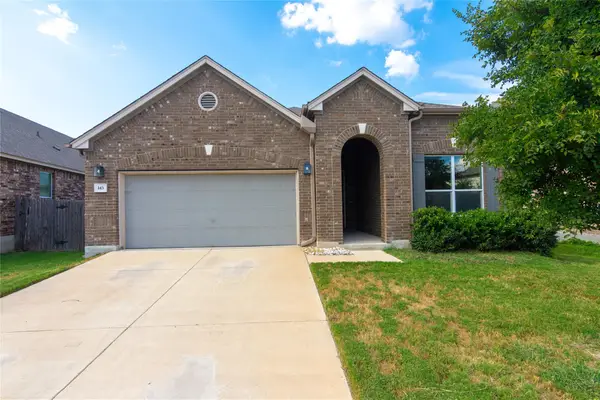 $359,900Active3 beds 2 baths1,830 sq. ft.
$359,900Active3 beds 2 baths1,830 sq. ft.143 Kavanaugh St, Georgetown, TX 78628
MLS# 2078610Listed by: SUMMIT REALTORS - New
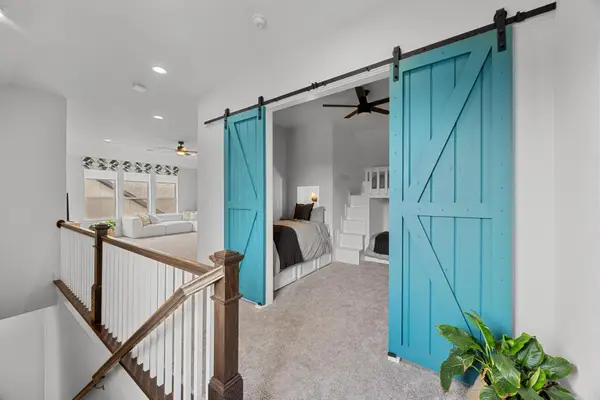 $605,000Active4 beds 3 baths2,739 sq. ft.
$605,000Active4 beds 3 baths2,739 sq. ft.120 Diamondback Dr, Georgetown, TX 78628
MLS# 4599133Listed by: MALLACH AND COMPANY - New
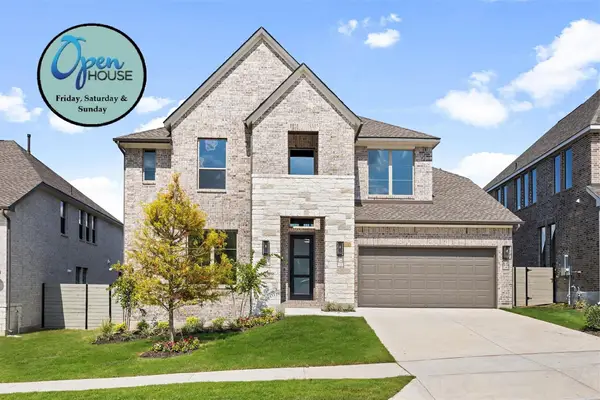 $699,705Active4 beds 4 baths3,400 sq. ft.
$699,705Active4 beds 4 baths3,400 sq. ft.1417 Rodeo Ridge Dr, Georgetown, TX 78628
MLS# 5368613Listed by: COLDWELL BANKER REALTY - New
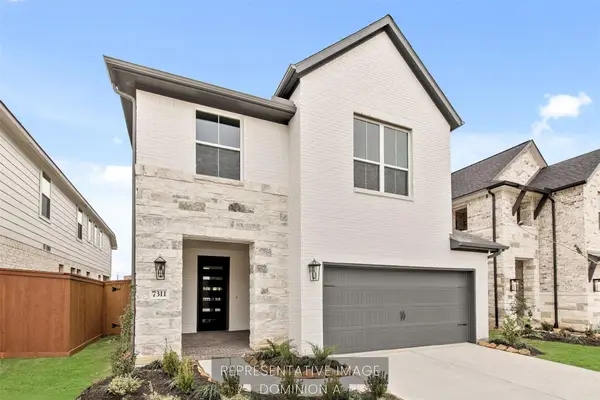 $489,705Active4 beds 4 baths2,600 sq. ft.
$489,705Active4 beds 4 baths2,600 sq. ft.621 Buckaroo Dr, Georgetown, TX 78633
MLS# 7043029Listed by: WESTIN HOMES - Open Fri, 5 to 7pmNew
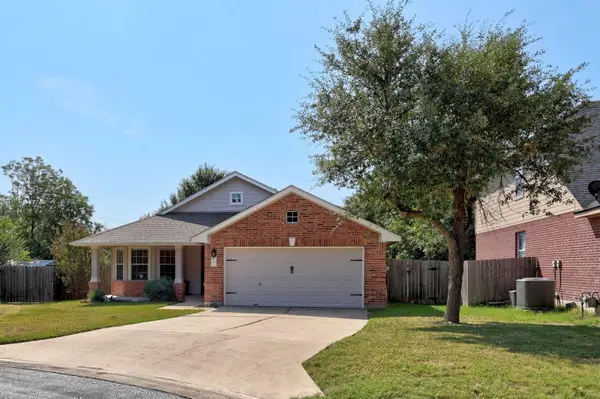 $325,000Active3 beds 2 baths1,659 sq. ft.
$325,000Active3 beds 2 baths1,659 sq. ft.107 Retama Ct, Georgetown, TX 78626
MLS# 9446359Listed by: KWLS - T. KERR PROPERTY GROUP - New
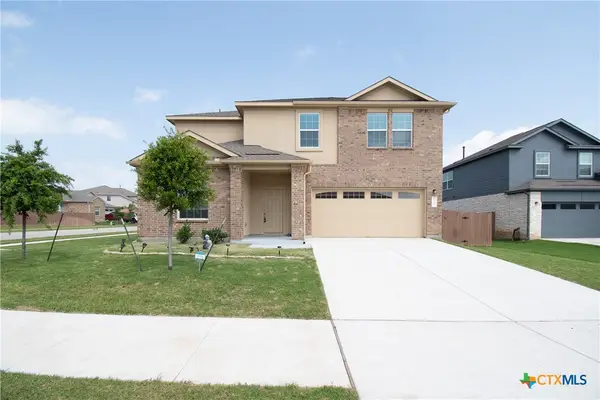 $400,000Active4 beds 2 baths2,501 sq. ft.
$400,000Active4 beds 2 baths2,501 sq. ft.9101 Daisy Cutter Crossing, Georgetown, TX 78626
MLS# 593192Listed by: STARPOINTE REALTY CTX, LLC - New
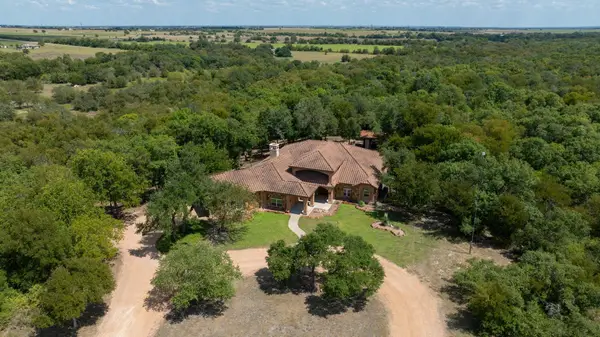 $2,800,000Active3 beds 3 baths3,187 sq. ft.
$2,800,000Active3 beds 3 baths3,187 sq. ft.1120 Redbird Rd, Georgetown, TX 78626
MLS# 6776266Listed by: ALL CITY REAL ESTATE LTD. CO - New
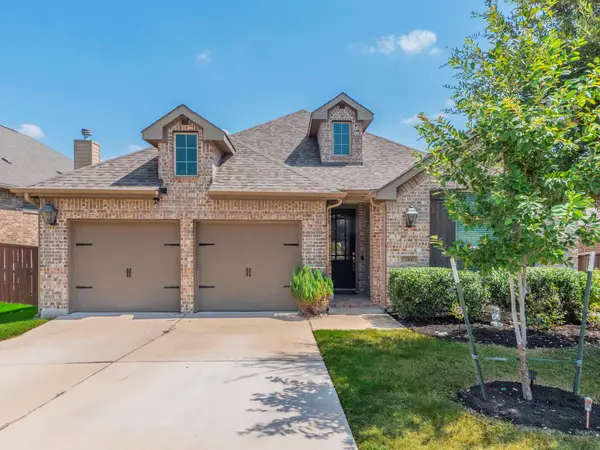 $599,000Active4 beds 3 baths2,513 sq. ft.
$599,000Active4 beds 3 baths2,513 sq. ft.244 Fort Cobb Way, Georgetown, TX 78628
MLS# 6318035Listed by: ORCHARD BROKERAGE
