113 Coreopsis Way, Georgetown, TX 78633
Local realty services provided by:ERA EXPERTS



Listed by:cameron freeman
Office:the stacy group, llc.
MLS#:8043310
Source:ACTRIS
Price summary
- Price:$336,000
- Price per sq. ft.:$214.29
- Monthly HOA dues:$158.33
About this home
Welcome to this inviting “Long” floor plan home built by Del Webb. Inside, you’ll find thin wood plank flooring and hard tile—no carpet—making for easy upkeep and a clean. The kitchen is a standout with white cabinetry, granite counters, stainless steel appliances, and convenient pull-out cabinet trays. The electric range oven is pre-plumbed for natural gas, if preferred. A decorative glass insert front door greets guests and the spacious main bedroom includes a bay window with views of the backyard. Both the main and guest bathrooms have been nicely updated with stand-up showers. An extended garage includes floor-to-ceiling built-in storage and a no-step entry into the home, making day-to-day living and unloading groceries a breeze. Step out back to a screened-in porch that leads to a covered composite deck—perfect for enjoying your morning coffee or evening sunsets. The fully fenced backyard offers space for pets, landscaping or simply relaxing or entertaining outdoors. 2021 Water Heater. 2020 Roof.
Contact an agent
Home facts
- Year built:1999
- Listing Id #:8043310
- Updated:August 19, 2025 at 03:13 PM
Rooms and interior
- Bedrooms:2
- Total bathrooms:2
- Full bathrooms:2
- Living area:1,568 sq. ft.
Heating and cooling
- Cooling:Central, Forced Air
- Heating:Central, Forced Air, Natural Gas
Structure and exterior
- Roof:Composition, Shingle
- Year built:1999
- Building area:1,568 sq. ft.
Schools
- High school:NA_Sun_City
- Elementary school:NA_Sun_City
Utilities
- Water:Public
- Sewer:Public Sewer
Finances and disclosures
- Price:$336,000
- Price per sq. ft.:$214.29
- Tax amount:$6,368 (2025)
New listings near 113 Coreopsis Way
- New
 $379,990Active3 beds 2 baths1,609 sq. ft.
$379,990Active3 beds 2 baths1,609 sq. ft.5737 Scenic Lake Dr, Georgetown, TX 78626
MLS# 1119844Listed by: D.R. HORTON, AMERICA'S BUILDER - New
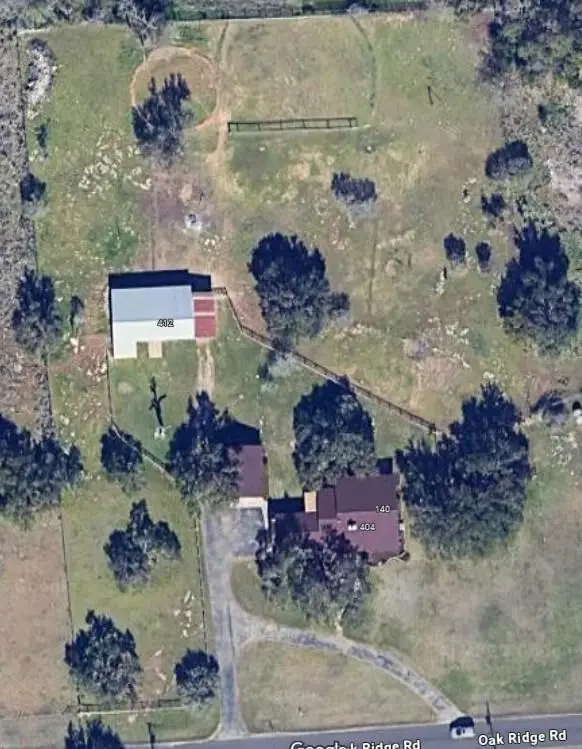 $794,000Active3 beds 2 baths1,881 sq. ft.
$794,000Active3 beds 2 baths1,881 sq. ft.140 Oakridge Rd, Georgetown, TX 78628
MLS# 6854909Listed by: 316 REALTY GROUP - New
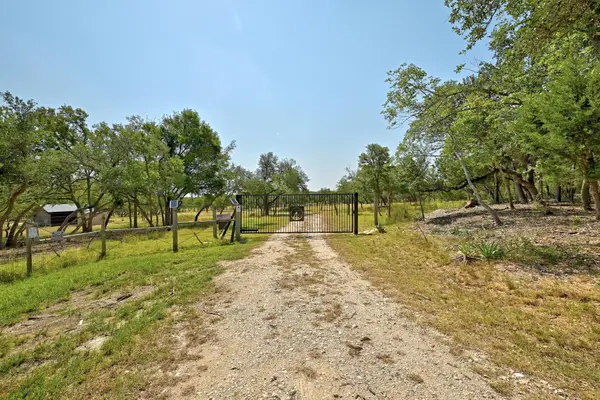 $650,000Active2 beds 1 baths864 sq. ft.
$650,000Active2 beds 1 baths864 sq. ft.400 Redbird Rd, Georgetown, TX 78626
MLS# 9573700Listed by: KELLER WILLIAMS REALTY - New
 Listed by ERA$414,660Active2 beds 2 baths1,350 sq. ft.
Listed by ERA$414,660Active2 beds 2 baths1,350 sq. ft.116 Crossbar St, Georgetown, TX 78633
MLS# 5709406Listed by: ERA EXPERTS - New
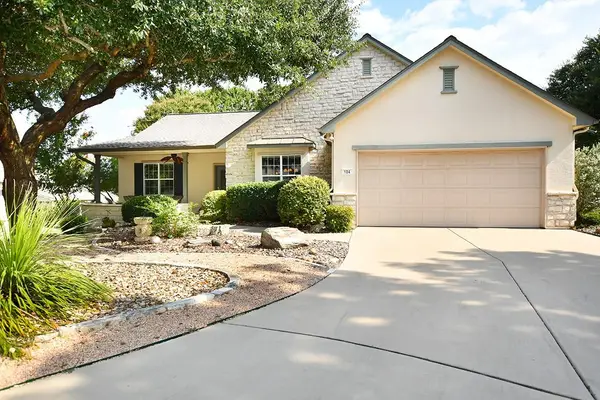 Listed by ERA$399,900Active2 beds 2 baths1,954 sq. ft.
Listed by ERA$399,900Active2 beds 2 baths1,954 sq. ft.104 Waller Ct, Georgetown, TX 78633
MLS# 5422640Listed by: ERA COLONIAL REAL ESTATE - New
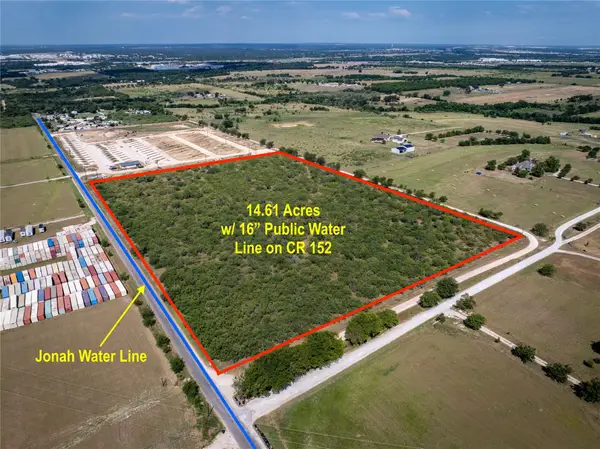 $1,600,000Active0 Acres
$1,600,000Active0 Acres3825 County Road 152, Georgetown, TX 78626
MLS# 7400107Listed by: KELLER WILLIAMS REALTY - New
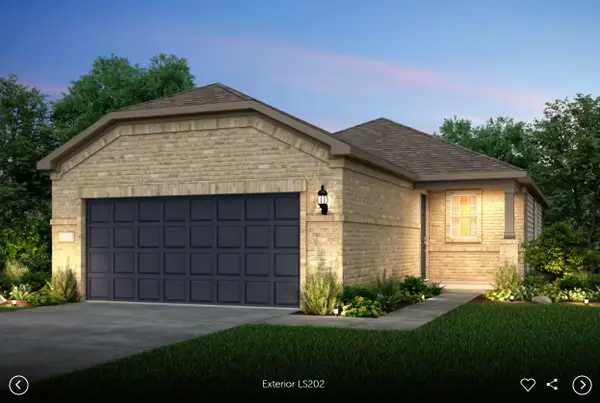 Listed by ERA$349,026Active2 beds 2 baths1,386 sq. ft.
Listed by ERA$349,026Active2 beds 2 baths1,386 sq. ft.201 Smokestack Ln, Georgetown, TX 78633
MLS# 7870976Listed by: ERA EXPERTS - New
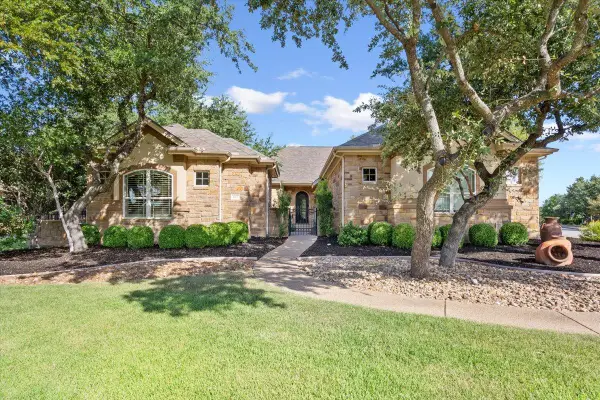 $549,000Active3 beds 3 baths2,421 sq. ft.
$549,000Active3 beds 3 baths2,421 sq. ft.1102 Prairie Dunes Dr, Georgetown, TX 78628
MLS# 9811193Listed by: CENTURY 21 STRIBLING PROPERTIES - New
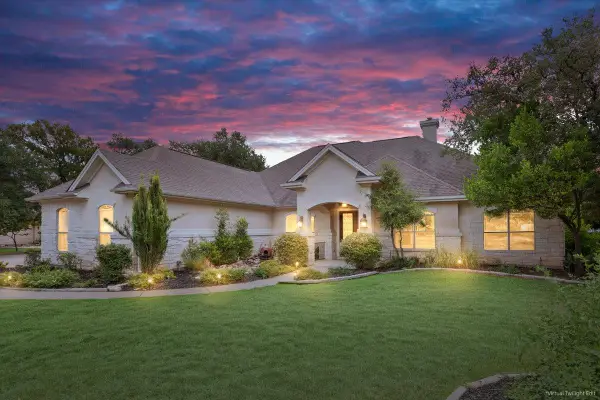 $749,000Active3 beds 3 baths2,808 sq. ft.
$749,000Active3 beds 3 baths2,808 sq. ft.521 Buena Vista Dr, Georgetown, TX 78633
MLS# 5961272Listed by: MAGNOLIA REALTY ROUND ROCK - New
 $650,000Active2.66 Acres
$650,000Active2.66 AcresTBD Fm-1105, Georgetown, TX 78626
MLS# 587179Listed by: TIERRA GRANDE REALTY, LLC
