115 Longhorn Trl, Georgetown, TX 78633
Local realty services provided by:ERA Brokers Consolidated
Listed by: ann stewart
Office: the stacy group, llc.
MLS#:7628733
Source:ACTRIS
115 Longhorn Trl,Georgetown, TX 78633
$375,000Last list price
- 2 Beds
- 2 Baths
- - sq. ft.
- Single family
- Sold
Sorry, we are unable to map this address
Price summary
- Price:$375,000
- Monthly HOA dues:$163.33
About this home
You’ll fall in love the minute you pull up to this popular Williamson floor plan in Sun City’s coveted Neighborhood 11—just one block from all the action at The Marketplace and a quick golf cart ride away to all three golf courses! Talk about location, location, location! This home is a showstopper with its fabulous curb appeal—mature trees, dormer windows, shutters, and a welcoming flagstone front patio with a seating wall perfect for morning coffee or happy hour with friends. Step inside to find a light and bright kitchen featuring white cabinets, white appliances, an island, electric cooktop, and cheerful breakfast nook. The spacious living area has a cozy gas fireplace, crown molding, and plantation shutters. The primary suite features a bay window, ceiling fan, and ensuite bath with soaking tub, separate shower, dual sinks, comfort-height white cabinets, higher commode, and loads of natural light. Love entertaining? The climate-controlled and glassed-in back patio faces southeast– perfect for morning or evening enjoyment. The extended garage has room for your beloved golf cart, plus has a water softener loop and central vacuum system! Roof replaced in 2021 should give you peace of mind for years to come. Living in Sun City Texas means joining a vibrant 55+ community with over 100 clubs, 3 golf courses, 8 swimming pools, and more activities than you can count. And just minutes away is historic Georgetown, home of the “Most Beautiful Town Square in Texas,” where 19th-century charm meets modern-day fun. Austin’s energy is only about 30 miles away—but you may never want to leave Sun City! This home checks all the boxes—and then some!
Contact an agent
Home facts
- Year built:1999
- Listing ID #:7628733
- Updated:February 16, 2026 at 07:17 AM
Rooms and interior
- Bedrooms:2
- Total bathrooms:2
- Full bathrooms:2
Heating and cooling
- Cooling:Central
- Heating:Central, Natural Gas
Structure and exterior
- Roof:Composition
- Year built:1999
Schools
- High school:NA_Sun_City
- Elementary school:NA_Sun_City
Utilities
- Water:Public
- Sewer:Public Sewer
Finances and disclosures
- Price:$375,000
- Tax amount:$7,805 (2025)
New listings near 115 Longhorn Trl
- New
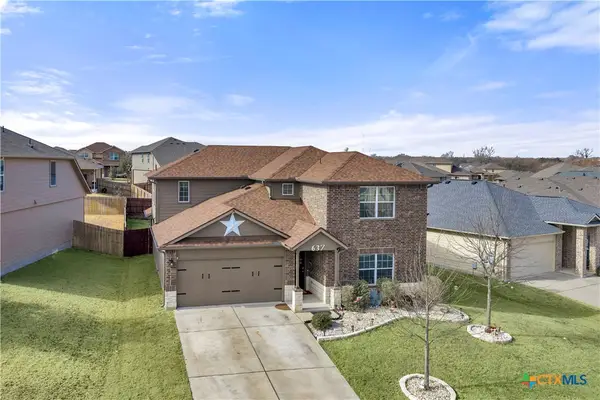 $370,000Active5 beds 3 baths2,872 sq. ft.
$370,000Active5 beds 3 baths2,872 sq. ft.637 Donegal Lane, Georgetown, TX 78626
MLS# 604643Listed by: EXP REALTY LLC - New
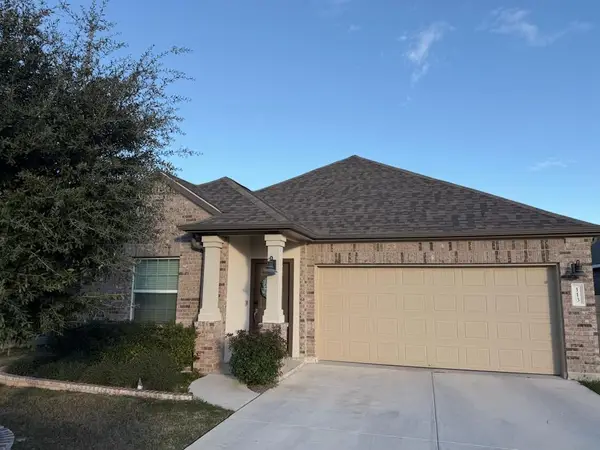 $385,000Active3 beds 2 baths1,771 sq. ft.
$385,000Active3 beds 2 baths1,771 sq. ft.113 Blue Blaze Trl, Georgetown, TX 78628
MLS# 4399748Listed by: CHRISTOPHER REALTY COMPANY - New
 $850,000Active23.02 Acres
$850,000Active23.02 Acres2994 Fm-1105, Georgetown, TX 78626
MLS# 45433413Listed by: SOUTHERN STAR REALTY - New
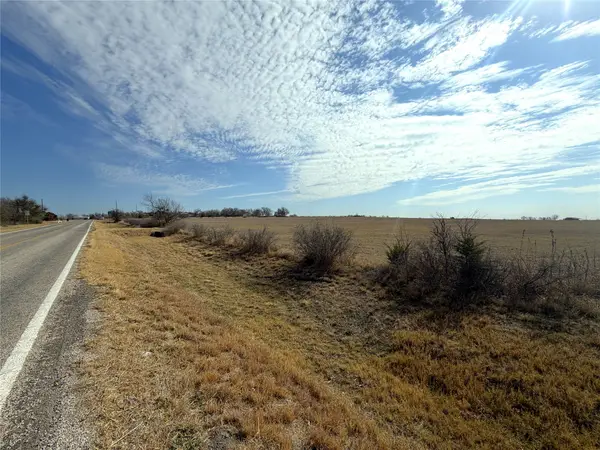 $550,000Active13.83 Acres
$550,000Active13.83 Acres2980 Fm-1105, Georgetown, TX 78626
MLS# 41065566Listed by: SOUTHERN STAR REALTY - New
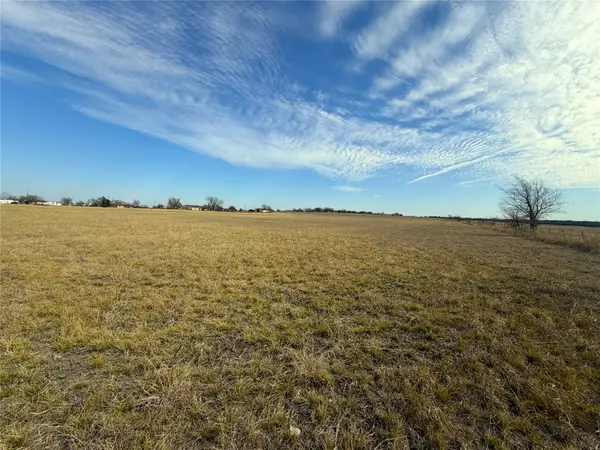 $385,000Active9.19 Acres
$385,000Active9.19 Acres2940 Fm-1105, Georgetown, TX 78626
MLS# 64264571Listed by: SOUTHERN STAR REALTY - New
 $294,000Active2 beds 2 baths1,404 sq. ft.
$294,000Active2 beds 2 baths1,404 sq. ft.139 Nolan Drive, Georgetown, TX 78633
MLS# 54906605Listed by: 5TH STREAM REALTY - New
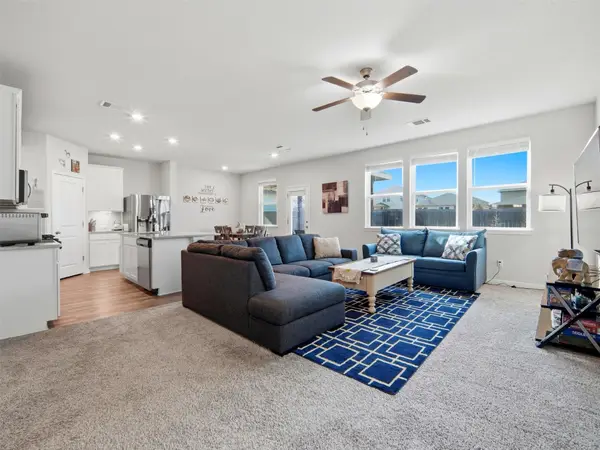 $415,000Active4 beds 3 baths2,072 sq. ft.
$415,000Active4 beds 3 baths2,072 sq. ft.135 Mason Hill Ln, Georgetown, TX 78628
MLS# 2128580Listed by: AATX RESIDENTIAL - New
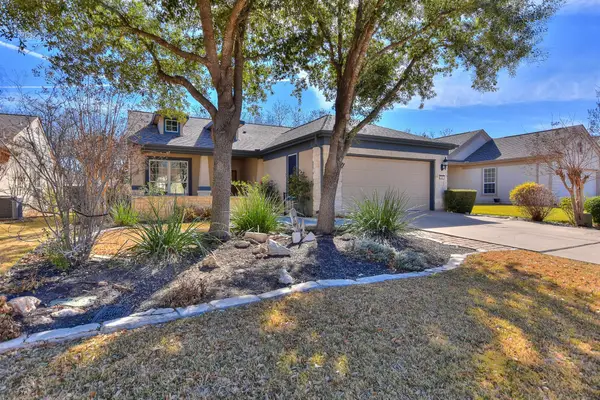 $349,900Active2 beds 2 baths1,564 sq. ft.
$349,900Active2 beds 2 baths1,564 sq. ft.312 Monarch Trl, Georgetown, TX 78633
MLS# 7555015Listed by: EXP REALTY, LLC - New
 $315,000Active2 beds 2 baths1,467 sq. ft.
$315,000Active2 beds 2 baths1,467 sq. ft.718 Salt Creek Lane, Georgetown, TX 78633
MLS# 604572Listed by: CB&A REALTORS - New
 $539,000Active3 beds 3 baths2,050 sq. ft.
$539,000Active3 beds 3 baths2,050 sq. ft.123 Timberwilde Dr #60, Georgetown, TX 78633
MLS# 1676447Listed by: THE SITTERLE HOMES, LTC

