117 Covington Cv, Georgetown, TX 78628
Local realty services provided by:ERA Experts
Listed by:amanda carrejo
Office:all city real estate ltd. co
MLS#:8424647
Source:ACTRIS
117 Covington Cv,Georgetown, TX 78628
$2,400,000
- 5 Beds
- 5 Baths
- 4,670 sq. ft.
- Single family
- Active
Price summary
- Price:$2,400,000
- Price per sq. ft.:$513.92
- Monthly HOA dues:$66
About this home
Acreage Estate in Escalera Ranch. Retreat to your own Serene & Secluded 2.25 acre property adjacent to Garey Park. Dip in the Sparkling Pool to the sound of the Tranquil Rock Waterfall or Lounge on the Beach Deck. Relax on multiple patio & take in sunsets on the balcony. Acclaimed LISD!
The open concept living/dining/kitchen allows ample space & flow when hosting gatherings. Tons of natural light, wall-wall picture windows, dual glass sliding doors, transom windows atop the 20ft walls. Floor to ceiling stone fireplace w/pecan mantle. Gourmet Kitchen! Entertainers & chef's delight. The spacious area features 3 ovens; built-in electric Wolf/Thermador Gas(propane) range w/ two ovens. Stunning custom Coppersmith Hood; commercial grade fan and led lighting. Kitchen island features eat-in dining, vegetable prep sink, KitchenAid Ice machine. Custom Bar features built-in wine rack, wet sink, cabinets & built-in Kegerator w/taps.The primary room on the main floor is apart for added privacy. Bay windows, sitting area, en-suite bathroom. Luxurious bathroom w/split vanities, built-in cabinets, storage and linen closet, ample space, a huge walk-in shower w/dual shower fixtures, floor to wall tile & stone accents, private water closet. The closet boasts plenty of shelving, hanging rods, center island for storage/folding, bench seat and built-in dresser AND washer/dryer hookup! Additional Primary Bedroom on 2nd floor w/private bath, Vanity, Walk-In Shower & Closet. Two bedrooms on main; Jack/Jill Bedroom Layout; walk-in closet, separate vanity space divided by pocket door; shared shower and lavatory. Bedroom #5 has large walk-in closet & built-in dresser. Guest//Pool Bath w/Patio access. Office/Study adjacent to Primary Bedroom; data ports, dual desks, extended granite median perfect for meetings, multiple monitors, writing, projects. Built-In cabinets & large walk-in closet, opt nursery/flex room. Media room w/surround sound, pre-wired projector, perfect black-out theatre!
Contact an agent
Home facts
- Year built:2017
- Listing ID #:8424647
- Updated:October 15, 2025 at 04:28 PM
Rooms and interior
- Bedrooms:5
- Total bathrooms:5
- Full bathrooms:5
- Living area:4,670 sq. ft.
Heating and cooling
- Cooling:Central, Electric
- Heating:Central, Electric, Fireplace(s), Heat Pump, Propane
Structure and exterior
- Roof:Metal
- Year built:2017
- Building area:4,670 sq. ft.
Schools
- High school:Rouse
- Elementary school:Tarvin
Utilities
- Water:Public
- Sewer:Mound Septic, Private Sewer, Septic Tank
Finances and disclosures
- Price:$2,400,000
- Price per sq. ft.:$513.92
- Tax amount:$26,981 (2025)
New listings near 117 Covington Cv
- New
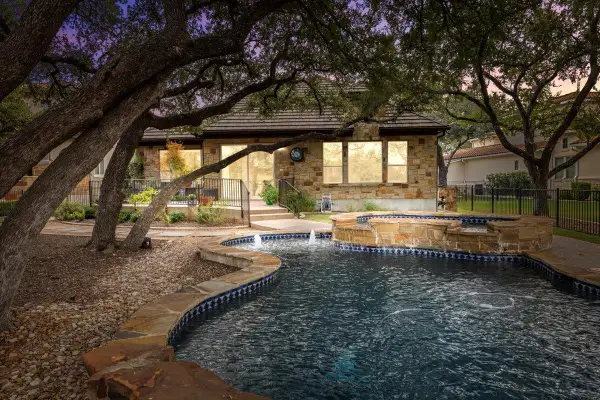 $924,000Active4 beds 5 baths3,669 sq. ft.
$924,000Active4 beds 5 baths3,669 sq. ft.309 Grand Oaks Ln, Georgetown, TX 78628
MLS# 1202749Listed by: COMPASS RE TEXAS, LLC - New
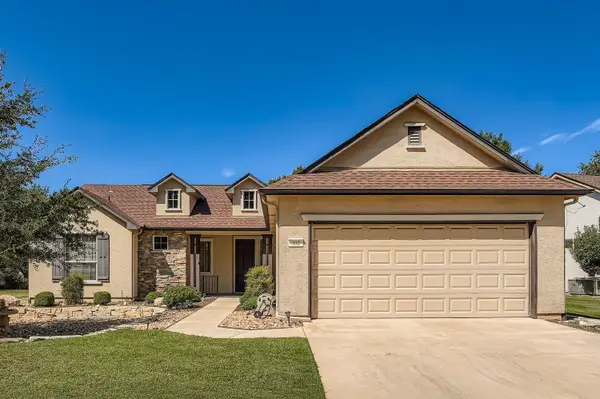 $375,000Active2 beds 2 baths1,887 sq. ft.
$375,000Active2 beds 2 baths1,887 sq. ft.102 Lubbock Dr, Georgetown, TX 78633
MLS# 4652688Listed by: REALTECH REALTY, LLC - New
 $924,900Active4 beds 3 baths3,112 sq. ft.
$924,900Active4 beds 3 baths3,112 sq. ft.1434 Scarlet Sage Dr, Georgetown, TX 78628
MLS# 5088509Listed by: PERRY HOMES REALTY, LLC - New
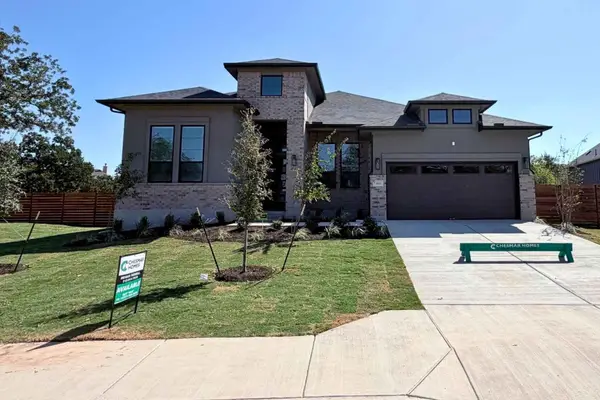 $680,000Active4 beds 4 baths2,632 sq. ft.
$680,000Active4 beds 4 baths2,632 sq. ft.1101 Painted Horse Dr, Georgetown, TX 78633
MLS# 6294270Listed by: CHESMAR HOMES - Open Sun, 1 to 3pmNew
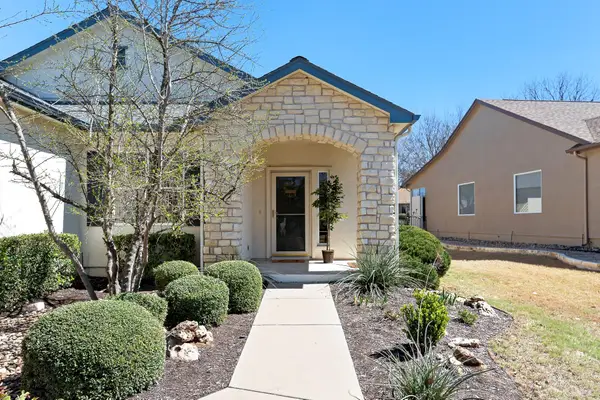 Listed by ERA$299,000Active3 beds 2 baths1,644 sq. ft.
Listed by ERA$299,000Active3 beds 2 baths1,644 sq. ft.505 Texas Dr, Georgetown, TX 78633
MLS# 2776318Listed by: ERA BROKERS CONSOLIDATED - New
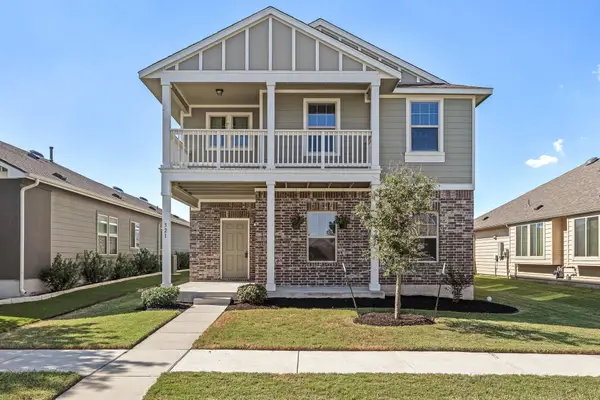 $379,000Active3 beds 3 baths2,118 sq. ft.
$379,000Active3 beds 3 baths2,118 sq. ft.321 Arabian Colt Dr, Georgetown, TX 78626
MLS# 2753262Listed by: GOODRICH REALTY LLC - New
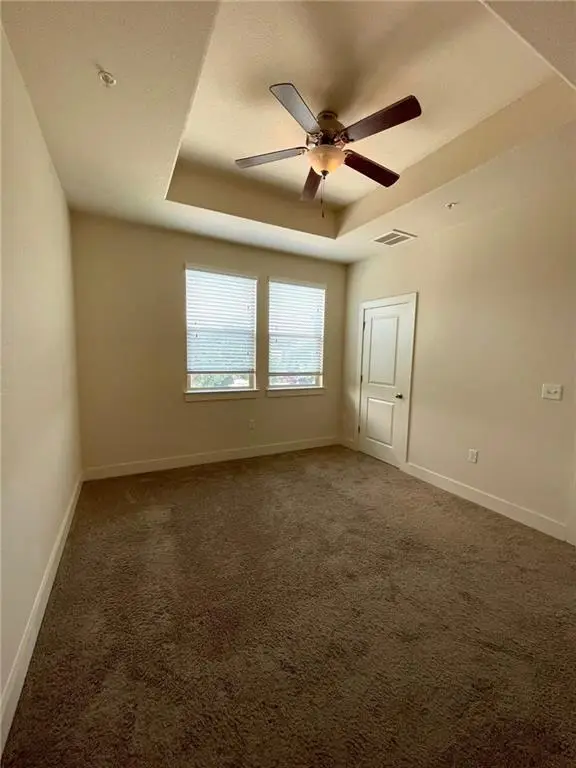 $700,000Active-- beds -- baths1,127 sq. ft.
$700,000Active-- beds -- baths1,127 sq. ft.2219 Katy Ln, Georgetown, TX 78626
MLS# 1154971Listed by: EPIQUE REALTY LLC - New
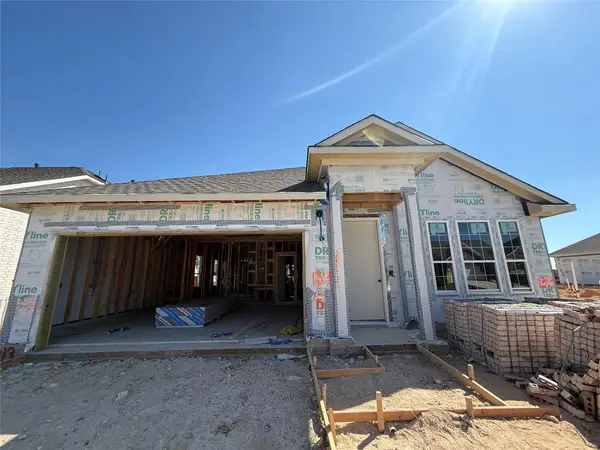 Listed by ERA$447,888Active3 beds 2 baths1,902 sq. ft.
Listed by ERA$447,888Active3 beds 2 baths1,902 sq. ft.1313 Dog Iron St, Georgetown, TX 78633
MLS# 1067109Listed by: ERA EXPERTS - New
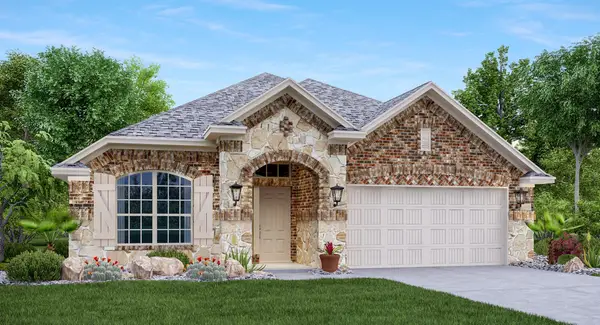 $418,990Active3 beds 2 baths2,064 sq. ft.
$418,990Active3 beds 2 baths2,064 sq. ft.1605 Dove Ranch Rd, Georgetown, TX 78628
MLS# 1322473Listed by: MARTI REALTY GROUP - New
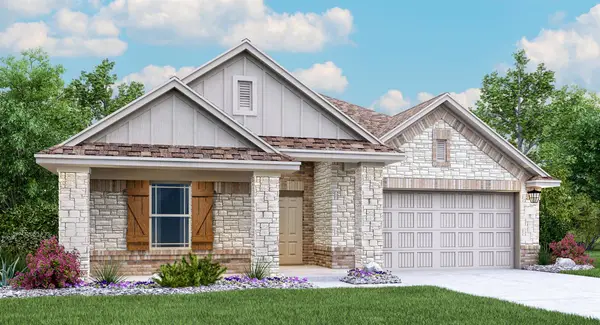 $429,990Active4 beds 2 baths1,922 sq. ft.
$429,990Active4 beds 2 baths1,922 sq. ft.1520 Dove Ranch Rd, Georgetown, TX 78628
MLS# 4840338Listed by: MARTI REALTY GROUP
