121 Larkspur Ln, Georgetown, TX 78633
Local realty services provided by:ERA Brokers Consolidated
121 Larkspur Ln,Georgetown, TX 78633
$292,950
- 2 Beds
- 2 Baths
- 1,310 sq. ft.
- Single family
- Active
Listed by:
- Pokey Delwaide(512) 818 - 9300ERA Brokers Consolidated
MLS#:5095199
Source:ACTRIS
Price summary
- Price:$292,950
- Price per sq. ft.:$223.63
- Monthly HOA dues:$158.33
About this home
Located in the sweet spot of this active-adult resort, this Sun City Texas Angelina plan was a former Vacation Getaway Home and is mere minutes from first-class amenities and local shopping. Backing up to a scenic pocket park with grill, the views are woodsy and pretty from the raised terrace-style Patio. Inside, nine-foot ceilings add airy appeal, while a wall of windows in the Great Room frame views of the park-side setting. The open Kitchen with Pantry Closet includes a refrigerator as well as gas cooking, while the adjacent Dining offers a bird's eye view of the magical park dotted with native trees. A full-view glass door off the Dining opens to a high Terrace, an absolutely perfect place for an umbrella table. At the rear of the home the Primary Bedroom hosts another fabulous view of the park, while the ensuite Primary Bath touts a roomy shower and generous Walk-In Closet. A high transom window provides natural lighting. Across the home, the front Guest Bedroom features a fun boxed-window viewing the landscaped front yard and streetscape, while adjacent a full Guest Bath presents another high transom window. The Laundry is the access point to the Two-Car Garage. With its sensational location and amazing views this home is one to visit and discover. By the way, almost all of the furnishings are included.
Contact an agent
Home facts
- Year built:1996
- Listing ID #:5095199
- Updated:February 15, 2026 at 03:50 PM
Rooms and interior
- Bedrooms:2
- Total bathrooms:2
- Full bathrooms:2
- Living area:1,310 sq. ft.
Heating and cooling
- Cooling:Central
- Heating:Central, Natural Gas
Structure and exterior
- Roof:Composition, Shingle
- Year built:1996
- Building area:1,310 sq. ft.
Schools
- High school:NA_Sun_City
- Elementary school:NA_Sun_City
Utilities
- Water:Public
- Sewer:Public Sewer
Finances and disclosures
- Price:$292,950
- Price per sq. ft.:$223.63
- Tax amount:$5,648 (2025)
New listings near 121 Larkspur Ln
- New
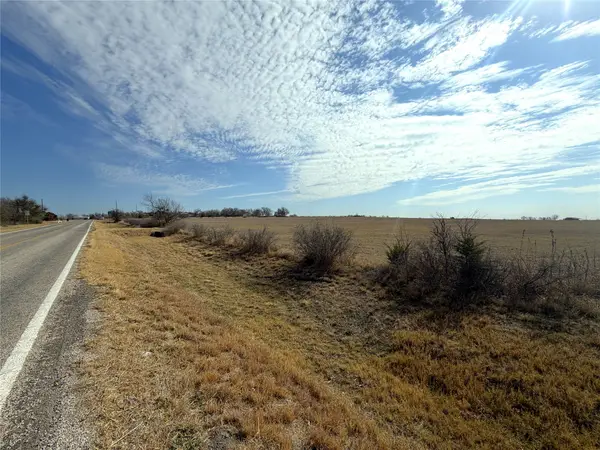 $550,000Active13.83 Acres
$550,000Active13.83 Acres2980 Fm-1105, Georgetown, TX 78626
MLS# 41065566Listed by: SOUTHERN STAR REALTY - New
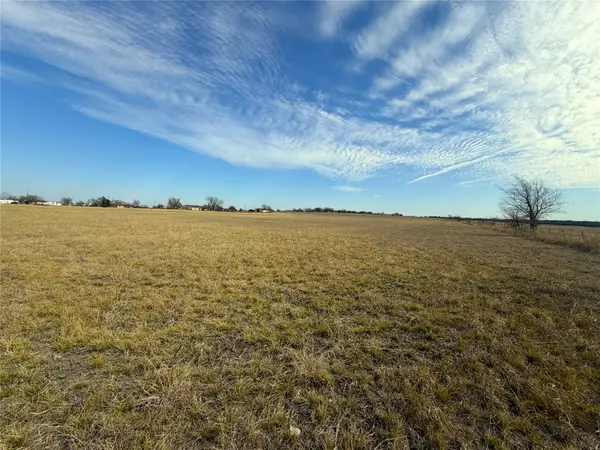 $385,000Active9.19 Acres
$385,000Active9.19 Acres2940 Fm-1105, Georgetown, TX 78626
MLS# 64264571Listed by: SOUTHERN STAR REALTY - New
 $294,000Active2 beds 2 baths1,404 sq. ft.
$294,000Active2 beds 2 baths1,404 sq. ft.139 Nolan Drive, Georgetown, TX 78633
MLS# 54906605Listed by: 5TH STREAM REALTY - New
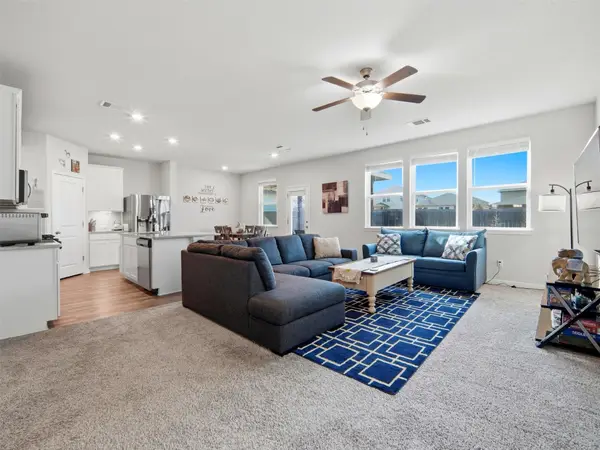 $415,000Active4 beds 3 baths2,072 sq. ft.
$415,000Active4 beds 3 baths2,072 sq. ft.135 Mason Hill Ln, Georgetown, TX 78628
MLS# 2128580Listed by: AATX RESIDENTIAL - New
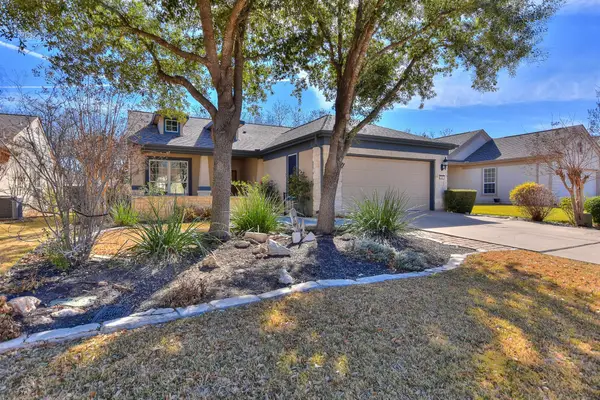 $349,900Active2 beds 2 baths1,564 sq. ft.
$349,900Active2 beds 2 baths1,564 sq. ft.312 Monarch Trl, Georgetown, TX 78633
MLS# 7555015Listed by: EXP REALTY, LLC - New
 $315,000Active2 beds 2 baths1,467 sq. ft.
$315,000Active2 beds 2 baths1,467 sq. ft.718 Salt Creek Lane, Georgetown, TX 78633
MLS# 604572Listed by: CB&A REALTORS - New
 $539,000Active3 beds 3 baths2,050 sq. ft.
$539,000Active3 beds 3 baths2,050 sq. ft.123 Timberwilde Dr #60, Georgetown, TX 78633
MLS# 1676447Listed by: THE SITTERLE HOMES, LTC - Open Sat, 1 to 3pmNew
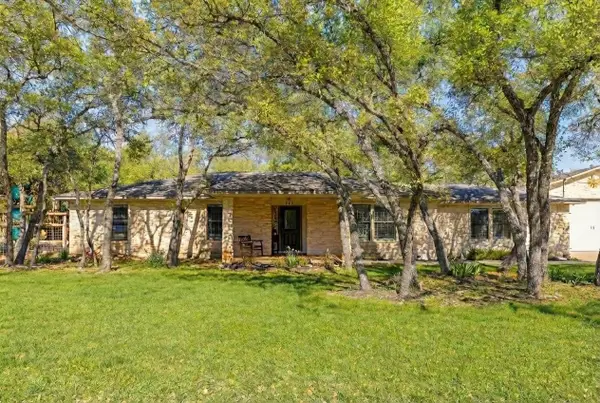 $600,000Active5 beds 2 baths2,089 sq. ft.
$600,000Active5 beds 2 baths2,089 sq. ft.207 E Ridgewood Rd, Georgetown, TX 78633
MLS# 3742217Listed by: TEAMLY REALTY - Open Sun, 12 to 3pmNew
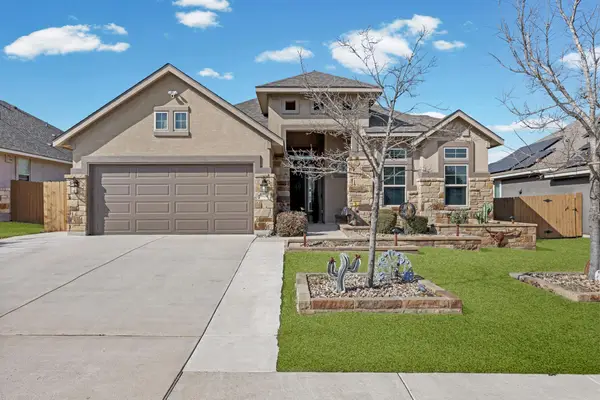 $500,000Active4 beds 3 baths2,493 sq. ft.
$500,000Active4 beds 3 baths2,493 sq. ft.624 Muster Bnd, Georgetown, TX 78626
MLS# 3139096Listed by: PURE REALTY - New
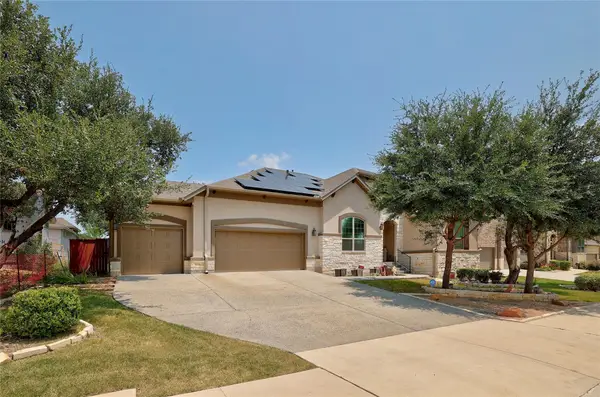 $639,000Active4 beds 3 baths3,052 sq. ft.
$639,000Active4 beds 3 baths3,052 sq. ft.249 Axis Loop, Georgetown, TX 78628
MLS# 7303833Listed by: ABRAMS & ASSOCIATES REALTY LLC

