122 Retama Dr, Georgetown, TX 78626
Local realty services provided by:ERA Experts
Listed by:blake outlaw
Office:goodrich realty llc.
MLS#:7476997
Source:ACTRIS
Price summary
- Price:$400,000
- Price per sq. ft.:$134.41
- Monthly HOA dues:$39
About this home
**Huge Price Improvement** Updated 4-bedroom home in Churchill Farms offering a functional layout and thoughtful upgrades. The main floor features luxury vinyl plank flooring and a private primary suite, separate from the open living area. The family room showcases tall ceilings, gas fireplace and a wall of windows, bringing in great natural light. The kitchen includes granite countertops, ample cabinet space, and stainless steel appliances. A split staircase leads to a game room, three additional bedrooms, and a Jack and Jill bathroom. Architectural touches include a catwalk overlooking the living room.
Recent updates: roof and HVAC (Sept '21), front/back doors (Jan '22), light fixtures (Jan '23), back fence (Oct '24), level 2 EV charger in garage, water heater, garbage disposal, reverse osmosis system, deep sink/faucet, backyard patio with fan/lights, and Govee permanent outdoor lighting (all Dec '24).
Neighborhood amenities include a community pool and park. Conveniently located near Hwy 130 and Hwy 35 for an easy commute. This isn't just a house; it's a lifestyle waiting to be embraced.
Contact an agent
Home facts
- Year built:2000
- Listing ID #:7476997
- Updated:October 14, 2025 at 12:28 AM
Rooms and interior
- Bedrooms:4
- Total bathrooms:3
- Full bathrooms:2
- Half bathrooms:1
- Living area:2,976 sq. ft.
Heating and cooling
- Cooling:Central
- Heating:Central, Natural Gas
Structure and exterior
- Roof:Composition, Shingle
- Year built:2000
- Building area:2,976 sq. ft.
Schools
- High school:East View
- Elementary school:James E Mitchell
Utilities
- Water:Public
- Sewer:Public Sewer
Finances and disclosures
- Price:$400,000
- Price per sq. ft.:$134.41
- Tax amount:$8,315 (2025)
New listings near 122 Retama Dr
- New
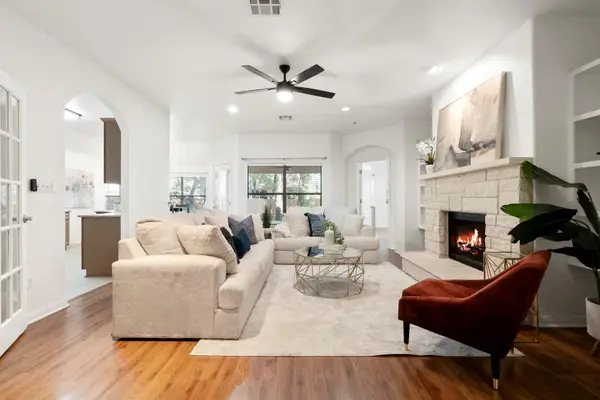 $359,900Active3 beds 2 baths1,751 sq. ft.
$359,900Active3 beds 2 baths1,751 sq. ft.809 Hedgewood Dr, Georgetown, TX 78628
MLS# 3166239Listed by: COMPASS RE TEXAS, LLC - New
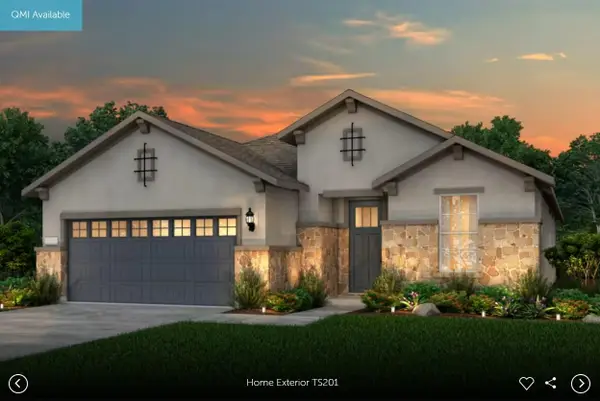 Listed by ERA$615,238Active3 beds 3 baths2,633 sq. ft.
Listed by ERA$615,238Active3 beds 3 baths2,633 sq. ft.813 Peaceful Psalms Pl, Georgetown, TX 78633
MLS# 1454995Listed by: ERA EXPERTS - New
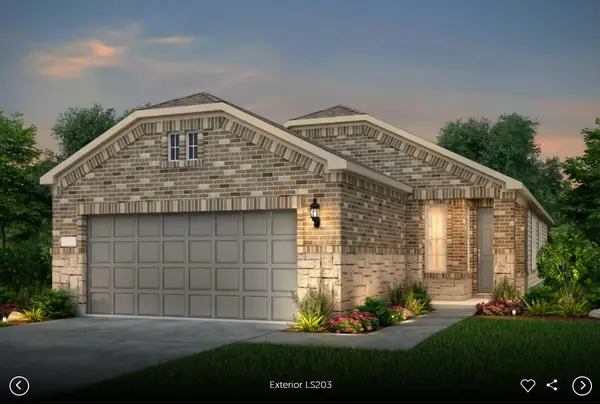 Listed by ERA$394,470Active2 beds 2 baths1,409 sq. ft.
Listed by ERA$394,470Active2 beds 2 baths1,409 sq. ft.310 Livewater Ln, Georgetown, TX 78633
MLS# 9325102Listed by: ERA EXPERTS - New
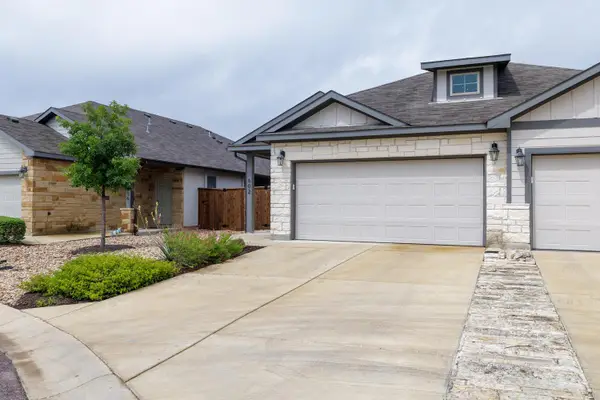 $319,000Active3 beds 2 baths1,484 sq. ft.
$319,000Active3 beds 2 baths1,484 sq. ft.602 Parkline Dr #12A, Georgetown, TX 78626
MLS# 9932938Listed by: COMFORT REALTY LLC - New
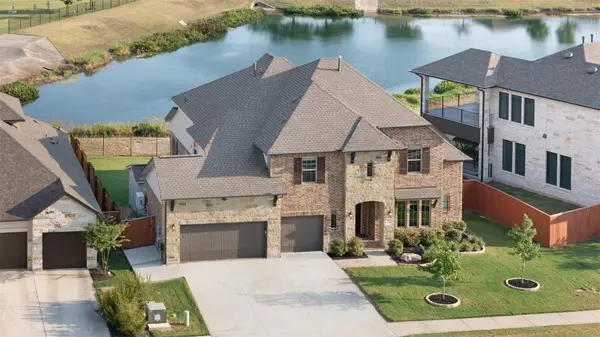 $775,000Active4 beds 4 baths3,568 sq. ft.
$775,000Active4 beds 4 baths3,568 sq. ft.234 Rio Ranchero Rd, Georgetown, TX 78628
MLS# 7129996Listed by: EXP REALTY, LLC - New
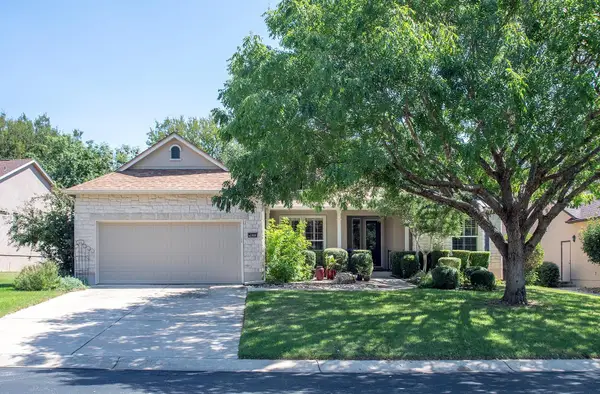 $400,000Active2 beds 2 baths1,997 sq. ft.
$400,000Active2 beds 2 baths1,997 sq. ft.111 Camp Dr, Georgetown, TX 78633
MLS# 9807401Listed by: HORIZON REALTY - New
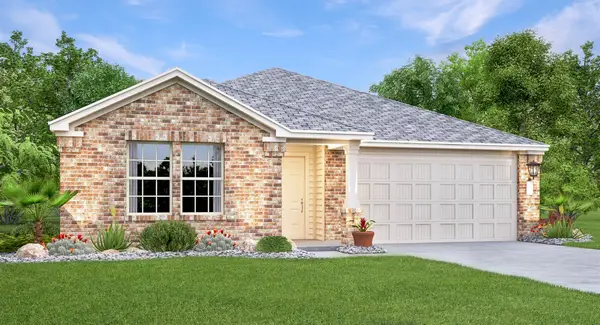 $394,340Active4 beds 2 baths1,938 sq. ft.
$394,340Active4 beds 2 baths1,938 sq. ft.1121 Nesting Bird Dr, Georgetown, TX 78628
MLS# 2140648Listed by: MARTI REALTY GROUP - New
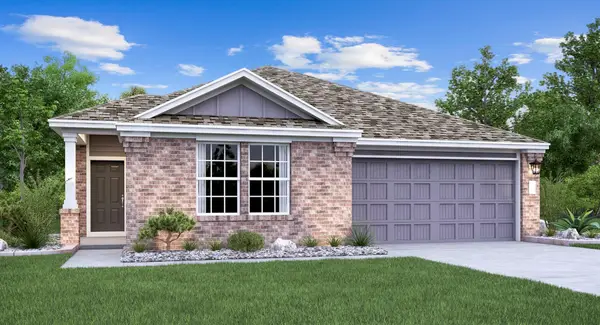 $394,490Active4 beds 2 baths2,071 sq. ft.
$394,490Active4 beds 2 baths2,071 sq. ft.1117 Nesting Bird Dr, Georgetown, TX 78628
MLS# 9909689Listed by: MARTI REALTY GROUP - New
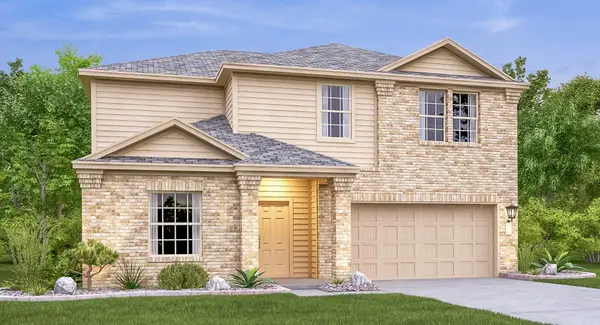 $388,490Active4 beds 3 baths2,500 sq. ft.
$388,490Active4 beds 3 baths2,500 sq. ft.1109 Nesting Bird Dr, Georgetown, TX 78628
MLS# 6419913Listed by: MARTI REALTY GROUP - New
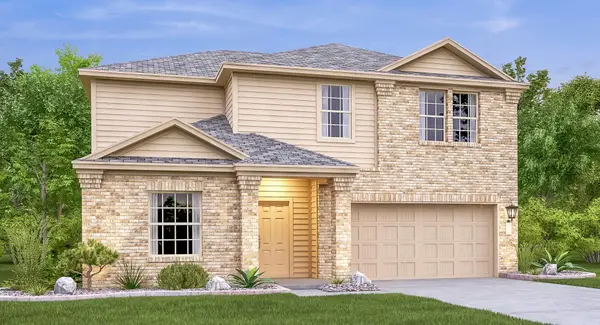 $426,540Active4 beds 3 baths2,500 sq. ft.
$426,540Active4 beds 3 baths2,500 sq. ft.1125 Nesting Bird Dr, Georgetown, TX 78628
MLS# 8837440Listed by: MARTI REALTY GROUP
