1236 Lavender Way, Georgetown, TX 78628
Local realty services provided by:ERA Brokers Consolidated
Listed by: ben caballero
Office: homesusa.com
MLS#:4284746
Source:ACTRIS
1236 Lavender Way,Georgetown, TX 78628
$419,990
- 4 Beds
- 3 Baths
- 2,262 sq. ft.
- Single family
- Active
Price summary
- Price:$419,990
- Price per sq. ft.:$185.67
- Monthly HOA dues:$95
About this home
MLS# 4284746 - Built by Century Communities - Ready Now! ~ This stunning single-family residence, nestled in the desirable Heights at San Gabriel subdivision, offers an ideal blend of modern design and family-friendly features. Spanning 2,262 square feet, this thoughtfully designed home features four spacious bedrooms, including a luxurious primary suite, and three well-appointed bathrooms—two full and one half. The elegant open floorplan creates a seamless flow between the living and dining areas, enhanced by recessed lighting that add to the overall spaciousness. The great room, equipped with an electric fireplace, serves as a cozy focal point for gatherings, while the adjoining kitchen is a chef's dream, featuring a large island, ample storage in the pantry, and modern appliances. The convenience of a primary bedroom located on the main level ensures ease of access, along with a walk-in closet and a double vanity in the en-suite bathroom. This home is designed for both comfort and functionality, with essential features such as ceiling fans, smart home capabilities, and data wiring throughout. The exterior is equally impressive, showcasing a private yard with automatic sprinkler systems for easy maintenance, as well as landscaping that enhances the curb appeal. Additional exterior highlights include exterior steps and lighting, perfect for outdoor entertainment or play. The two-car garage provides ample storage and parking space, while the gentle sloping lot and a few trees create a serene setting for relaxation. Located within the highly-rated Georgetown Independent School District, families will appreciate the proximity to top-notch schools.
Contact an agent
Home facts
- Year built:2025
- Listing ID #:4284746
- Updated:February 13, 2026 at 03:47 PM
Rooms and interior
- Bedrooms:4
- Total bathrooms:3
- Full bathrooms:2
- Half bathrooms:1
- Living area:2,262 sq. ft.
Heating and cooling
- Cooling:Electric
- Heating:Electric
Structure and exterior
- Roof:Composition, Shingle
- Year built:2025
- Building area:2,262 sq. ft.
Schools
- High school:East View
- Elementary school:Wolf Ranch Elementary
Utilities
- Water:Public
- Sewer:Public Sewer
Finances and disclosures
- Price:$419,990
- Price per sq. ft.:$185.67
New listings near 1236 Lavender Way
- New
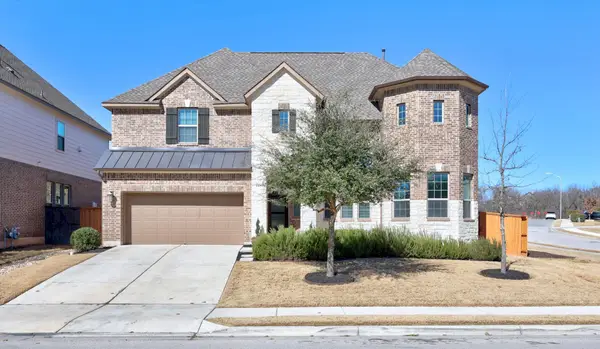 $825,000Active4 beds 5 baths4,191 sq. ft.
$825,000Active4 beds 5 baths4,191 sq. ft.2200 Rabbit Creek Dr, Georgetown, TX 78626
MLS# 5522141Listed by: TEXAS OPEN DOOR REALTY - New
 $358,990Active4 beds 2 baths1,938 sq. ft.
$358,990Active4 beds 2 baths1,938 sq. ft.1504 Acorn Oak Dr, Georgetown, TX 78628
MLS# 4727639Listed by: MARTI REALTY GROUP - New
 $408,990Active5 beds 3 baths2,532 sq. ft.
$408,990Active5 beds 3 baths2,532 sq. ft.1717 Boggy Creek Ranch Rd, Georgetown, TX 78628
MLS# 5216892Listed by: MARTI REALTY GROUP - Open Sat, 10am to 5pmNew
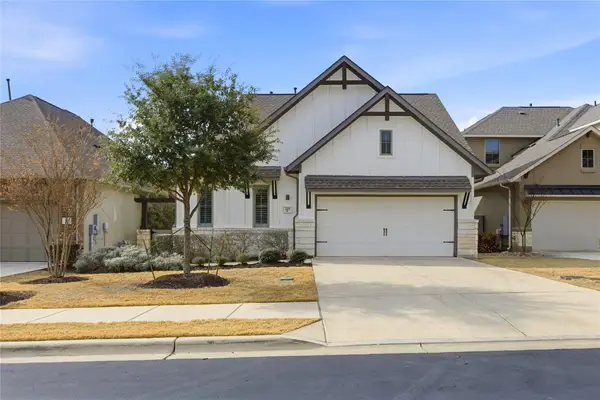 $490,000Active4 beds 3 baths2,122 sq. ft.
$490,000Active4 beds 3 baths2,122 sq. ft.225 Diamondback Dr, Georgetown, TX 78628
MLS# 9688240Listed by: PURE REALTY - Open Sun, 1 to 3pmNew
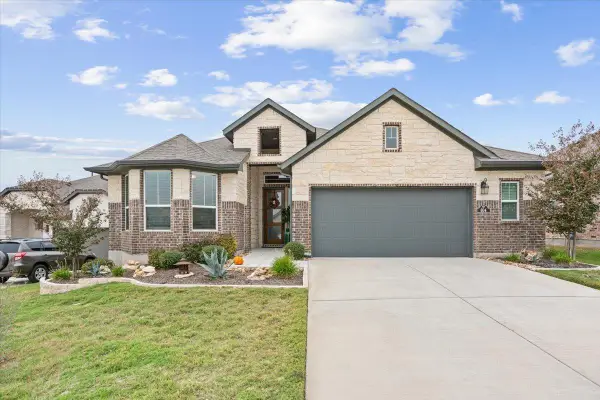 $399,000Active3 beds 3 baths1,968 sq. ft.
$399,000Active3 beds 3 baths1,968 sq. ft.804 Karst Cv, Georgetown, TX 78628
MLS# 3890127Listed by: CENTURY 21 STRIBLING PROPERTIES - New
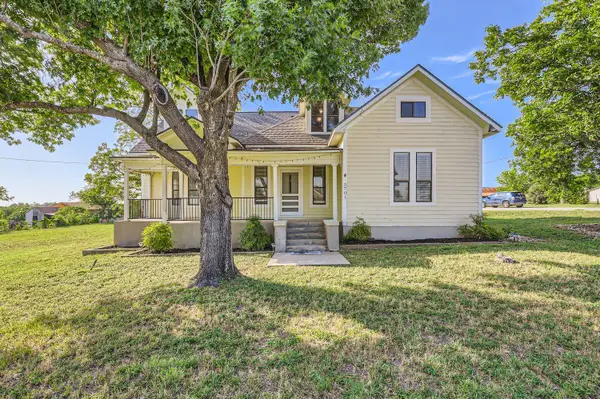 $525,000Active5 beds 3 baths3,240 sq. ft.
$525,000Active5 beds 3 baths3,240 sq. ft.3701 Fm 972, Georgetown, TX 78626
MLS# 3386417Listed by: KELLER WILLIAMS REALTY - Open Sun, 1 to 2:30pmNew
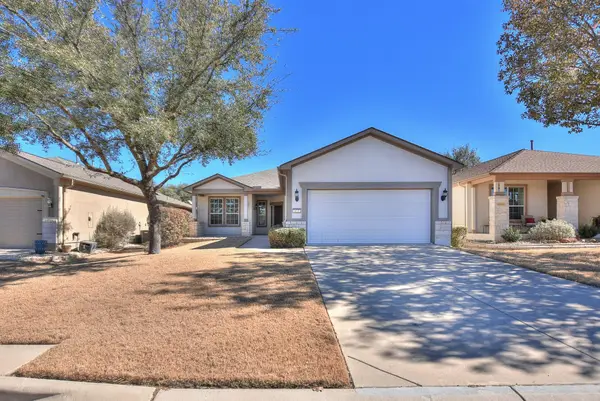 $405,000Active2 beds 2 baths1,712 sq. ft.
$405,000Active2 beds 2 baths1,712 sq. ft.122 Lost Peak Path, Georgetown, TX 78633
MLS# 6504091Listed by: THE STACY GROUP, LLC - New
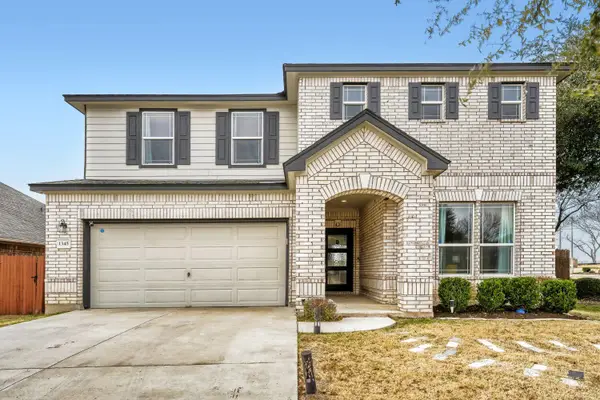 $429,900Active3 beds 3 baths2,900 sq. ft.
$429,900Active3 beds 3 baths2,900 sq. ft.1345 Grande Mesa Dr, Georgetown, TX 78626
MLS# 1660590Listed by: KELLER WILLIAMS REALTY - New
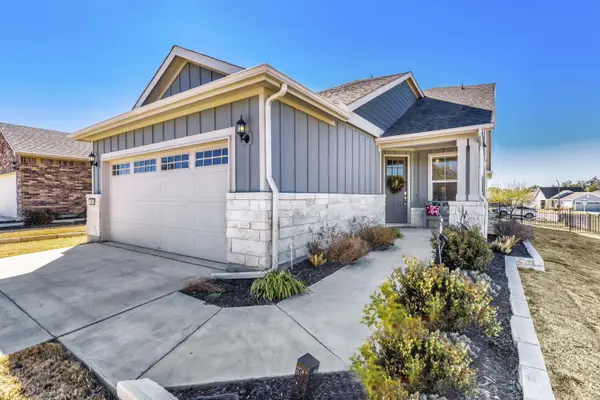 $409,900Active3 beds 3 baths1,850 sq. ft.
$409,900Active3 beds 3 baths1,850 sq. ft.815 Saratoga Ln, Georgetown, TX 78633
MLS# 7706217Listed by: REALTY TEXAS LLC - Open Sun, 12 to 2pmNew
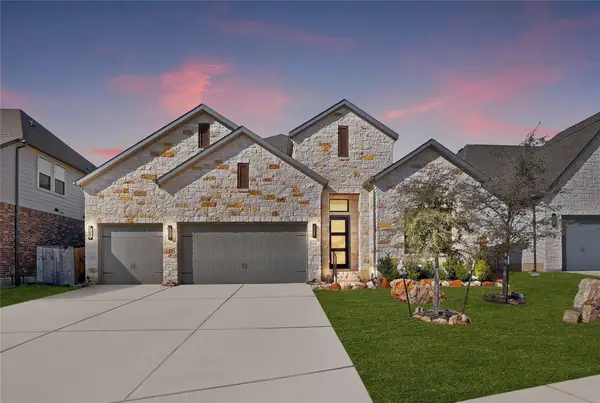 $590,000Active4 beds 3 baths2,824 sq. ft.
$590,000Active4 beds 3 baths2,824 sq. ft.104 Serenity Hills Dr, Georgetown, TX 78628
MLS# 2074539Listed by: KELLER WILLIAMS REALTY

