124 Tuscany Dr, Georgetown, TX 78628
Local realty services provided by:ERA EXPERTS
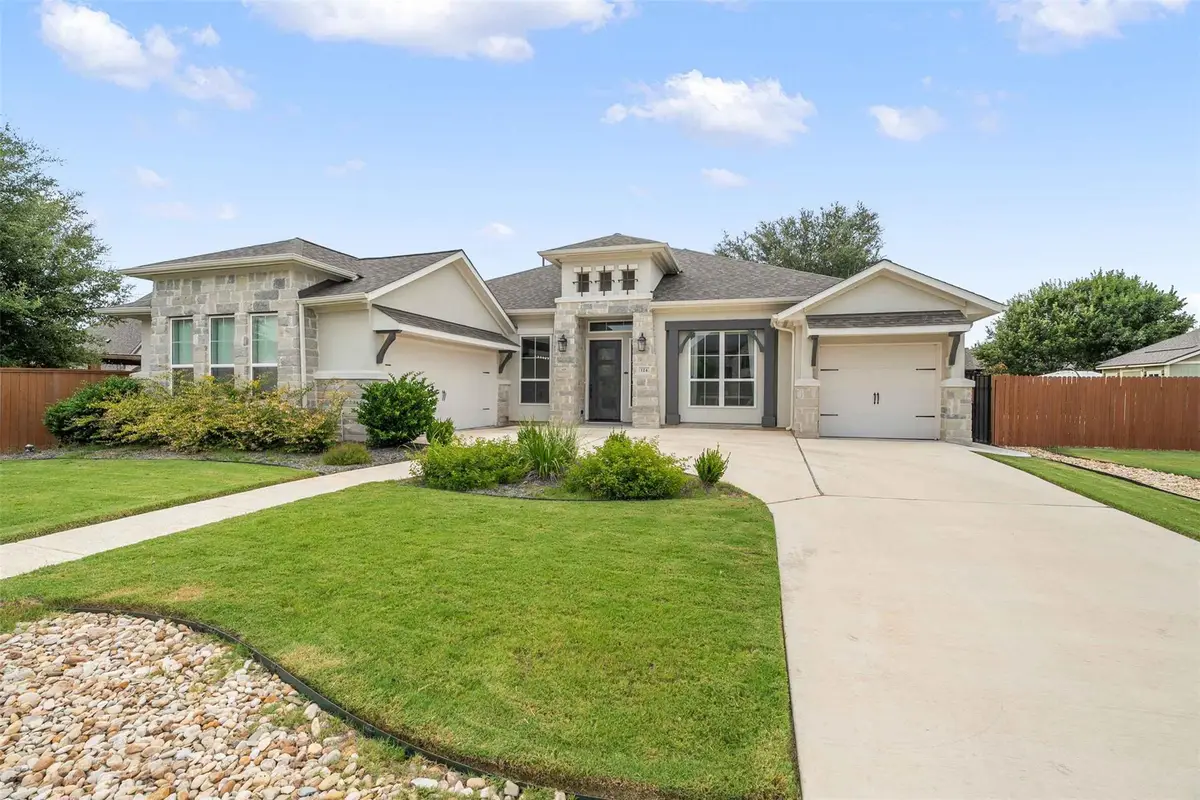
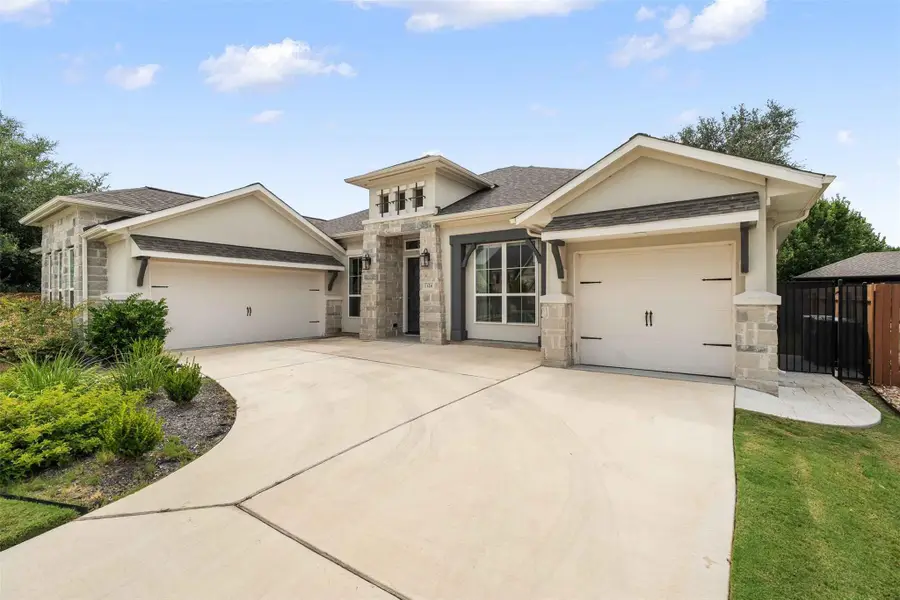
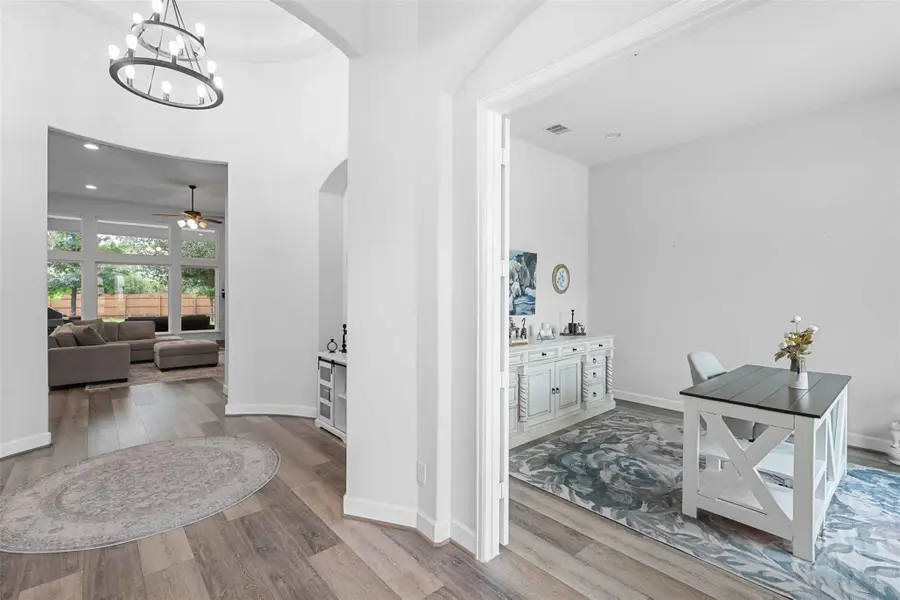
Listed by:vikki davis
Office:bramlett partners
MLS#:1820632
Source:ACTRIS
Price summary
- Price:$675,000
- Price per sq. ft.:$201.13
- Monthly HOA dues:$63
About this home
Stunning one-story Perry Home on an oversized quarter-acre lot in the highly desirable Rancho Sienna community! Built in 2021 and packed with upgrades, this meticulously maintained home offers a spacious and open layout—perfect for modern living and entertaining. Soaring ceilings and expansive windows flood the interior with natural light, creating a bright and inviting atmosphere throughout. The gorgeous kitchen is a true centerpiece, boasting premium finishes, abundant counter space, and a seamless flow into the living and dining areas. The main living space features a striking floor-to-ceiling stone fireplace, providing a beautiful focal point that suits both minimalist and richly decorated styles. The thoughtful floorplan includes four generously sized bedrooms, each offering comfort and privacy. The primary suite is separated from the secondary bedrooms and features a luxurious bathroom and a spacious walk-in closet—perfect for anyone who values space and organization. One of the secondary bedrooms is ensuite, ideal for guests or multigenerational living. Work from home with ease in the dedicated office, and enjoy a versatile flex room that can serve as a second office, playroom, or game room. Multiple spaces throughout the home can be tailored to your needs, whether for work, study, or relaxation. Step outside to a massive backyard—perfect for play, gardening, or even a future pool—all while enjoying excellent privacy thanks to mature trees and thoughtful landscaping. The 3-car garage is a standout feature, with epoxy flooring for durability and style. The 2-car section is upfitted with a mini-split heat/AC unit, a sink, and functioning windows and doors, making it a versatile space for hobbies, crafts, or comfortable storage.
Contact an agent
Home facts
- Year built:2021
- Listing Id #:1820632
- Updated:August 21, 2025 at 07:17 AM
Rooms and interior
- Bedrooms:4
- Total bathrooms:3
- Full bathrooms:3
- Living area:3,356 sq. ft.
Heating and cooling
- Cooling:Central
- Heating:Central, Fireplace(s)
Structure and exterior
- Roof:Shingle
- Year built:2021
- Building area:3,356 sq. ft.
Schools
- High school:Liberty Hill
- Elementary school:Rancho Sienna
Utilities
- Water:Public
- Sewer:Public Sewer
Finances and disclosures
- Price:$675,000
- Price per sq. ft.:$201.13
- Tax amount:$17,117 (2025)
New listings near 124 Tuscany Dr
- New
 $340,000Active3 beds 2 baths1,597 sq. ft.
$340,000Active3 beds 2 baths1,597 sq. ft.308 Summer Rd, Georgetown, TX 78633
MLS# 3770851Listed by: KELLER WILLIAMS REALTY LONE ST - New
 $299,900Active3 beds 3 baths2,373 sq. ft.
$299,900Active3 beds 3 baths2,373 sq. ft.403 Thunderbay Dr, Georgetown, TX 78626
MLS# 5709702Listed by: MAINSTAY BROKERAGE LLC - New
 $339,000Active3 beds 2 baths1,430 sq. ft.
$339,000Active3 beds 2 baths1,430 sq. ft.201 Spanish Foal Trl, Georgetown, TX 78626
MLS# 6937737Listed by: KELLER WILLIAMS REALTY LONE ST - New
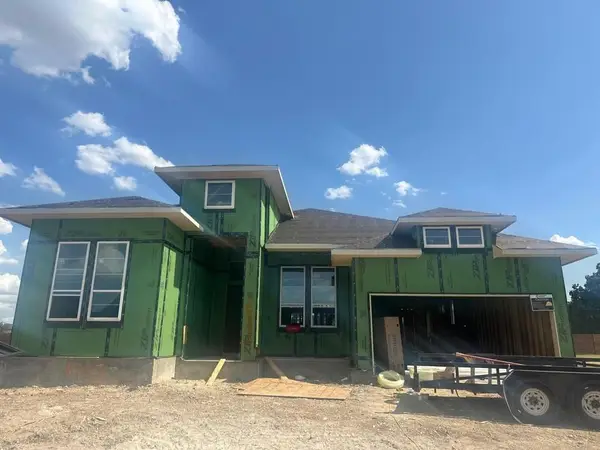 $604,660Active4 beds 4 baths2,632 sq. ft.
$604,660Active4 beds 4 baths2,632 sq. ft.1033 Painted Horse Dr, Georgetown, TX 78633
MLS# 2258981Listed by: CHESMAR HOMES - New
 Listed by ERA$319,950Active3 beds 2 baths1,388 sq. ft.
Listed by ERA$319,950Active3 beds 2 baths1,388 sq. ft.533 Salt Creek Ln, Georgetown, TX 78633
MLS# 1872394Listed by: ERA COLONIAL REAL ESTATE - New
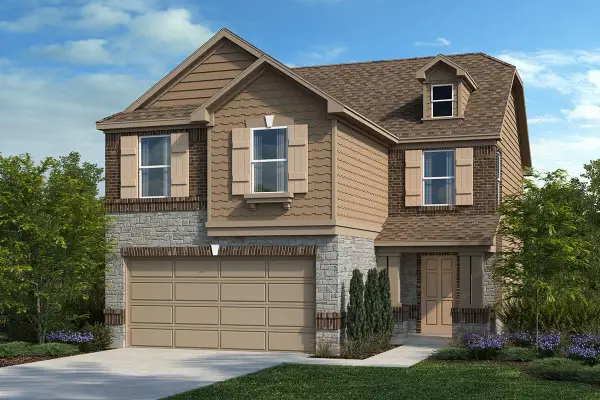 $371,285Active3 beds 3 baths1,908 sq. ft.
$371,285Active3 beds 3 baths1,908 sq. ft.101 Coastal Way, Georgetown, TX 78628
MLS# 2622334Listed by: SATEX PROPERTIES, INC. - New
 $971,990Active6 beds 5 baths3,801 sq. ft.
$971,990Active6 beds 5 baths3,801 sq. ft.1233 Stormy Dr, Georgetown, TX 78628
MLS# 2666223Listed by: RGS REALTY LLC - New
 $866,990Active4 beds 4 baths2,872 sq. ft.
$866,990Active4 beds 4 baths2,872 sq. ft.3512 Emerald Lake Path, Georgetown, TX 78628
MLS# 2772742Listed by: RGS REALTY LLC - New
 $906,990Active4 beds 4 baths2,702 sq. ft.
$906,990Active4 beds 4 baths2,702 sq. ft.3408 Emerald Lake Path, Georgetown, TX 78628
MLS# 3041933Listed by: RGS REALTY LLC - New
 $877,990Active4 beds 4 baths2,872 sq. ft.
$877,990Active4 beds 4 baths2,872 sq. ft.3332 Emerald Lake Path, Georgetown, TX 78628
MLS# 5295909Listed by: RGS REALTY LLC

