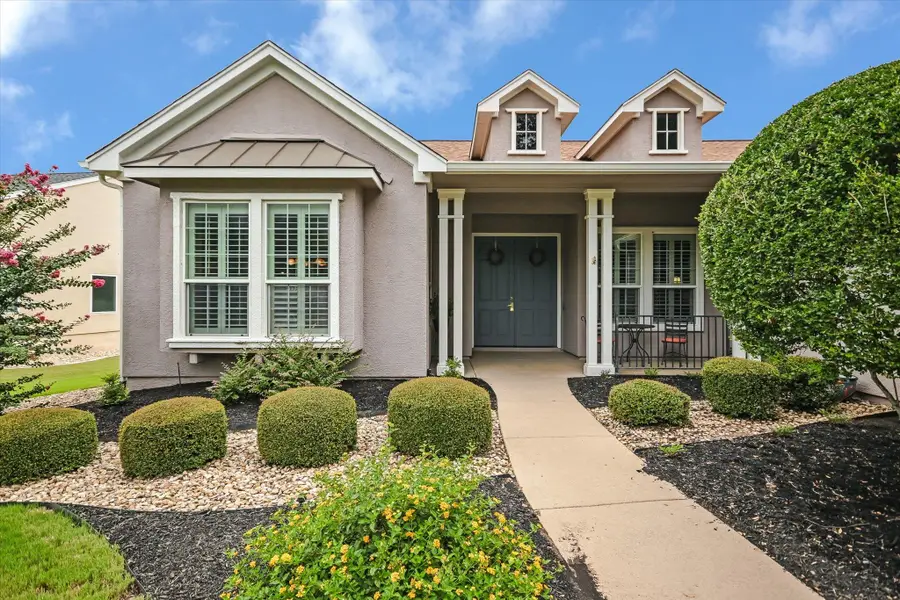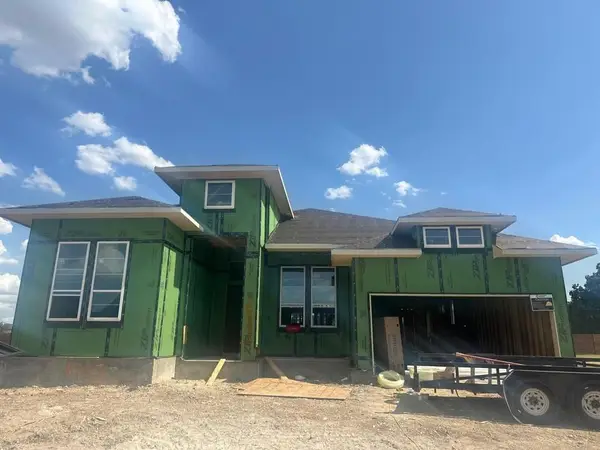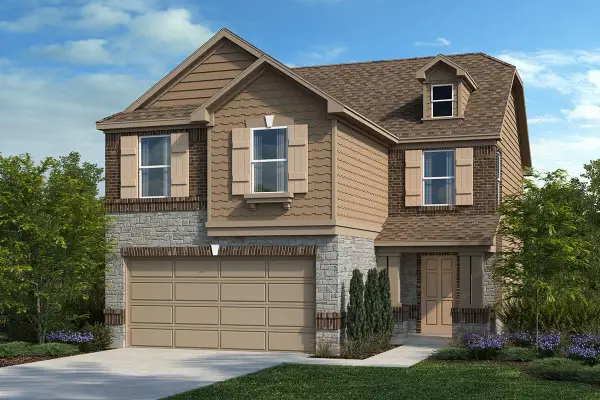125 Fox Home Ln, Georgetown, TX 78633
Local realty services provided by:ERA EXPERTS



Listed by:charlotte hohensee
Office:the stacy group, llc.
MLS#:2781996
Source:ACTRIS
Price summary
- Price:$605,000
- Price per sq. ft.:$246.24
- Monthly HOA dues:$158.33
About this home
The Burleson floor plan offers a luxurious and spacious living space with 2 bedrooms, a study, and 2 baths. The attention to detail and high-quality finishes make this home a standout choice for those looking for comfort and elegance. As you enter the home, you are greeted by plantation shutters and wood floors that flow seamlessly through the great room, dining room, and kitchen. The great room features a cozy fireplace, built-in cabinets, crown molding, and a ceiling fan, creating a warm and inviting atmosphere for relaxation and entertainment. The kitchen is a chef's dream, with a gas cooktop, built-in oven and microwave, island, and easy to maintain Corian countertops. There is plenty of counter space for meal preparation and storage, making it easy to whip up delicious meals for family and friends. The primary bedroom is a spacious retreat with a bay window, ceiling fan, and a stunning view of the greenbelt. Imagine how each day greets you with such a stunning view. The attached primary bath boasts a shower, dual sinks with separate cabinets, and a luxurious garden tub, providing a spa-like experience right at home. The guest bedroom is generously sized, and the guest bath features a tub/shower and a single vanity. The study is a handsome addition to the home, offering a quiet space for work or relaxation. The laundry room includes a sink and cabinets over the washer and dryer, making laundry day a breeze. Outside, the split-level patio offers a covered area and an open outdoor area and awards the owner with a peaceful oasis for enjoying the beautiful surroundings. With a side entry 2-car garage and a golf cart side entry garage, there is plenty of space for vehicles and storage. The mature and lovely curb appeal adds the finishing touch to this beautiful home, making it a true gem in any neighborhood. ***Located in Beautiful Sun City Texas where todays 55+ active adults can enjoy resort style living. Check us out at www.sctexas.org
Contact an agent
Home facts
- Year built:2002
- Listing Id #:2781996
- Updated:August 21, 2025 at 02:46 PM
Rooms and interior
- Bedrooms:2
- Total bathrooms:2
- Full bathrooms:2
- Living area:2,457 sq. ft.
Heating and cooling
- Cooling:Central
- Heating:Central
Structure and exterior
- Roof:Shingle
- Year built:2002
- Building area:2,457 sq. ft.
Schools
- High school:NA_Sun_City
- Elementary school:NA_Sun_City
Utilities
- Water:Public
- Sewer:Public Sewer
Finances and disclosures
- Price:$605,000
- Price per sq. ft.:$246.24
- Tax amount:$10,665 (2024)
New listings near 125 Fox Home Ln
- New
 $374,999Active3 beds 2 baths1,800 sq. ft.
$374,999Active3 beds 2 baths1,800 sq. ft.601 Friendswood Dr, Georgetown, TX 78628
MLS# 3134739Listed by: CHRISTIE'S INT'L REAL ESTATE - New
 $699,000Active0 Acres
$699,000Active0 Acres20105 W Lake Pkwy, Georgetown, TX 78628
MLS# 3479495Listed by: CARNLEY PROPERTIES - Open Sat, 2 to 4pmNew
 $550,000Active4 beds 5 baths3,259 sq. ft.
$550,000Active4 beds 5 baths3,259 sq. ft.224 Tascate St, Georgetown, TX 78628
MLS# 4808142Listed by: STARSKY OWEN REALTY - New
 $340,000Active3 beds 2 baths1,597 sq. ft.
$340,000Active3 beds 2 baths1,597 sq. ft.308 Summer Rd, Georgetown, TX 78633
MLS# 3770851Listed by: KELLER WILLIAMS REALTY LONE ST - New
 $299,900Active3 beds 3 baths2,373 sq. ft.
$299,900Active3 beds 3 baths2,373 sq. ft.403 Thunderbay Dr, Georgetown, TX 78626
MLS# 5709702Listed by: MAINSTAY BROKERAGE LLC - New
 $339,000Active3 beds 2 baths1,430 sq. ft.
$339,000Active3 beds 2 baths1,430 sq. ft.201 Spanish Foal Trl, Georgetown, TX 78626
MLS# 6937737Listed by: KELLER WILLIAMS REALTY LONE ST - New
 $604,660Active4 beds 4 baths2,632 sq. ft.
$604,660Active4 beds 4 baths2,632 sq. ft.1033 Painted Horse Dr, Georgetown, TX 78633
MLS# 2258981Listed by: CHESMAR HOMES - New
 Listed by ERA$319,950Active3 beds 2 baths1,388 sq. ft.
Listed by ERA$319,950Active3 beds 2 baths1,388 sq. ft.533 Salt Creek Ln, Georgetown, TX 78633
MLS# 1872394Listed by: ERA COLONIAL REAL ESTATE - New
 $371,285Active3 beds 3 baths1,908 sq. ft.
$371,285Active3 beds 3 baths1,908 sq. ft.101 Coastal Way, Georgetown, TX 78628
MLS# 2622334Listed by: SATEX PROPERTIES, INC. - New
 $971,990Active6 beds 5 baths3,801 sq. ft.
$971,990Active6 beds 5 baths3,801 sq. ft.1233 Stormy Dr, Georgetown, TX 78628
MLS# 2666223Listed by: RGS REALTY LLC

