129 Saturnia Dr, Georgetown, TX 78628
Local realty services provided by:ERA EXPERTS
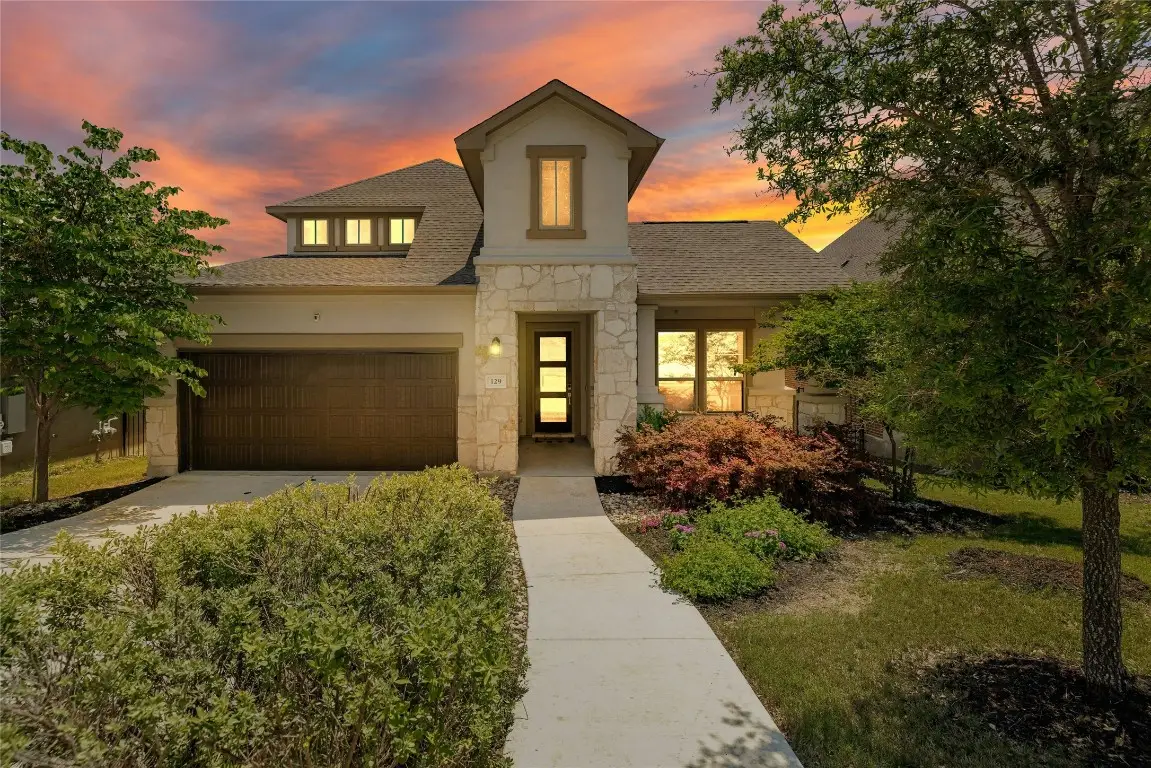
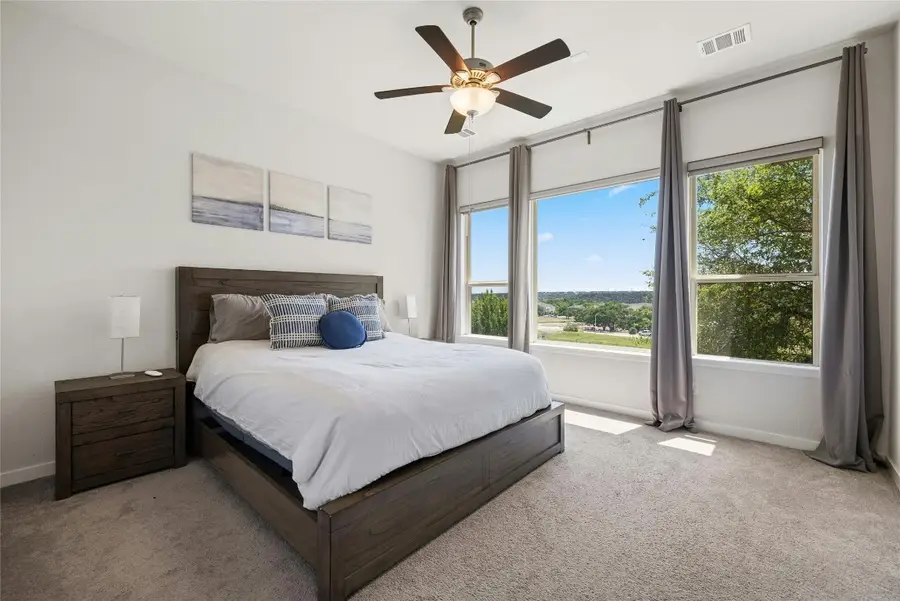
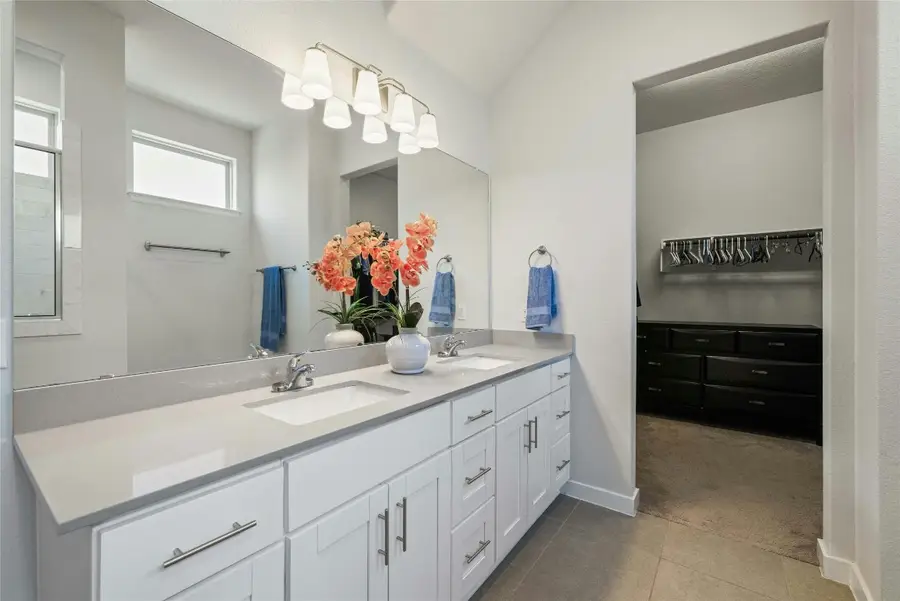
Listed by:kimberly wolfman
Office:wolf real estate
MLS#:6632314
Source:ACTRIS
Upcoming open houses
- Sun, Aug 2401:00 pm - 03:00 pm
Price summary
- Price:$469,000
- Price per sq. ft.:$167.74
- Monthly HOA dues:$56
About this home
Rancho Sienna' exquisite two-story luxury home with 4 bedrooms, 3.5 bathrooms, an array of living and flex spaces, this residence seamlessly merges the beauty of nature, parks and resort like community pool and recreation center. Upon entering, you're greeted by a spacious layout highlighted by large windows that flood the interior with natural light, providing breathtaking views of the surrounding Hill Country terrain. The open kitchen features stainless steel appliances, a gas cooktop, a walk-in pantry, and a central island, perfect for both culinary endeavors and entertaining guests. The main-level primary bedroom offers privacy and ease of access, complemented by the thoughtful design of the living and dining areas. Upstairs, three additional bedrooms including an ensuite providing ample space for family or guests, with multiple living spaces offering flexibility for various lifestyles. Rancho Sienna's community amenities await. The Sienna House serves as a vibrant hub for socializing and relaxation, boasting a pool and water park that invite fun-filled days under the Texas sun. Beyond, numerous parks, sports courts, 24-hour fitness, and trails encourage an active lifestyle immersed in natural surroundings. Location, location with the nearby Bar W shopping center offering a range of retail, fitness, and dining options such as HEB, Orangetheory Fitness, and Torchy's Tacos. Furthermore, the proximity to Georgetown's charming town square—just 20 minutes away—provides access to additional dining, shopping, and community events. Living in this home offers the best of both worlds: the tranquility of the Hill Country landscape paired with the convenience of nearby amenities. Here, residents can truly connect with nature and each other, forging a lifestyle that balances relaxation with accessibility. This is more than a home; it's a retreat that harmonizes with the rhythm of nature while embracing modern comforts.
Contact an agent
Home facts
- Year built:2019
- Listing Id #:6632314
- Updated:August 22, 2025 at 04:38 PM
Rooms and interior
- Bedrooms:4
- Total bathrooms:4
- Full bathrooms:3
- Half bathrooms:1
- Living area:2,796 sq. ft.
Heating and cooling
- Cooling:Central
- Heating:Central
Structure and exterior
- Roof:Composition
- Year built:2019
- Building area:2,796 sq. ft.
Schools
- High school:Liberty Hill
- Elementary school:Rancho Sienna
Utilities
- Water:MUD
Finances and disclosures
- Price:$469,000
- Price per sq. ft.:$167.74
- Tax amount:$11,480 (2023)
New listings near 129 Saturnia Dr
- Open Sat, 12 to 4pmNew
 $724,990Active4 beds 3 baths2,457 sq. ft.
$724,990Active4 beds 3 baths2,457 sq. ft.2001 Sundown Trl, Georgetown, TX 78628
MLS# 5936832Listed by: DAVID WEEKLEY HOMES - New
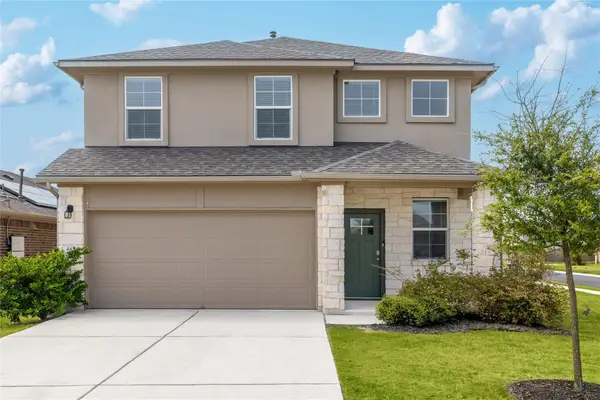 $444,500Active5 beds 3 baths2,624 sq. ft.
$444,500Active5 beds 3 baths2,624 sq. ft.445 Shiner Ln, Georgetown, TX 78626
MLS# 5367435Listed by: COLDWELL BANKER APEX, REALTORS - Open Sat, 8am to 7pmNew
 $347,000Active4 beds 3 baths1,790 sq. ft.
$347,000Active4 beds 3 baths1,790 sq. ft.1514 Barcus Dr, Georgetown, TX 78626
MLS# 6685403Listed by: OPENDOOR BROKERAGE, LLC - New
 $2,400,000Active4 beds 3 baths4,654 sq. ft.
$2,400,000Active4 beds 3 baths4,654 sq. ft.323 Patricia Rd, Georgetown, TX 78628
MLS# 1585189Listed by: COMPASS RE TEXAS, LLC - New
 $259,900Active3 beds 2 baths1,530 sq. ft.
$259,900Active3 beds 2 baths1,530 sq. ft.1304 Salt Lick Dr, Georgetown, TX 78633
MLS# 9875084Listed by: HD REALTY - New
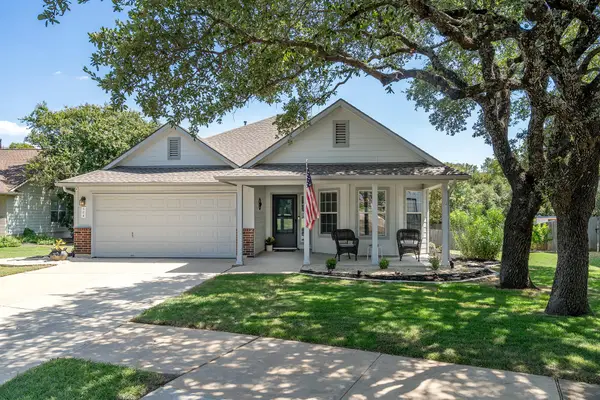 $367,000Active4 beds 2 baths1,742 sq. ft.
$367,000Active4 beds 2 baths1,742 sq. ft.504 Sherwood Ct, Georgetown, TX 78628
MLS# 6252024Listed by: KELLER WILLIAMS REALTY LONE ST - New
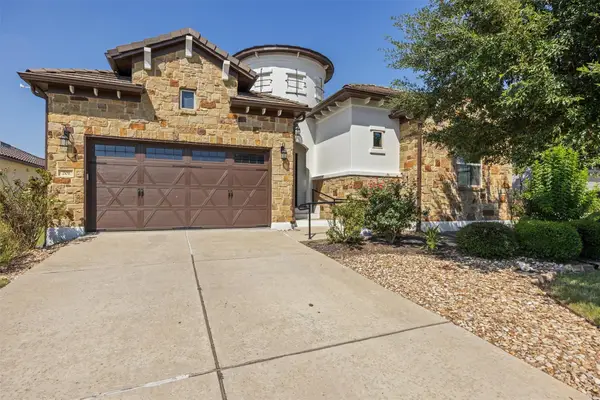 $775,000Active3 beds 4 baths2,698 sq. ft.
$775,000Active3 beds 4 baths2,698 sq. ft.201 Grand Oaks Ln, Georgetown, TX 78628
MLS# 1468918Listed by: COLDWELL BANKER REALTY - Open Sat, 1 to 3pmNew
 $465,000Active4 beds 3 baths3,014 sq. ft.
$465,000Active4 beds 3 baths3,014 sq. ft.709 Vaughn St, Georgetown, TX 78628
MLS# 8983795Listed by: COMPASS RE TEXAS, LLC - New
 $415,000Active4 beds 2 baths1,874 sq. ft.
$415,000Active4 beds 2 baths1,874 sq. ft.411 Debora Dr, Georgetown, TX 78628
MLS# 2371877Listed by: REALTY OF AMERICA, LLC - New
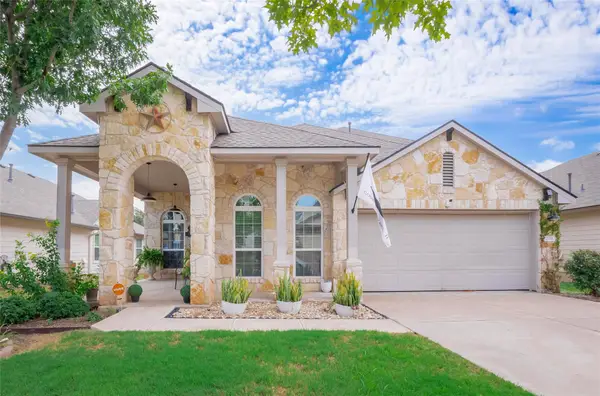 $475,000Active4 beds 3 baths3,120 sq. ft.
$475,000Active4 beds 3 baths3,120 sq. ft.209 Deep Creek Dr, Georgetown, TX 78626
MLS# 6854949Listed by: WATTERS INTERNATIONAL REALTY
