129 Spring Bluff Ln, Georgetown, TX 78628
Local realty services provided by:ERA Experts
Listed by: bobbie alexander
Office: alexander properties
MLS#:6340347
Source:ACTRIS
Price summary
- Price:$484,900
- Price per sq. ft.:$217.35
- Monthly HOA dues:$70
About this home
What's Special: Backs to Greenbelt | Larger Backyard | Extended Patio. New Construction - February Completion! Built by Taylor Morrison, America's Most Trusted Homebuilder. Welcome to the Dandelion at 129 Spring Bluff Lane in Parkside on the River! This thoughtfully designed home blends charm with modern simplicity. Step through the welcoming front porch into a classic foyer that leads to an open-concept living space, where the dining room, kitchen, great room, and extended covered patio connect effortlessly. Toward the front of the home, you’ll find a quiet office, powder room, and laundry area. Across the foyer, the secluded primary suite offers a peaceful retreat with a spacious bath and easy access to the 2-car garage. Upstairs, two secondary bedrooms, a full bath, and a cozy loft provide flexible space for guests or hobbies. Set among the rolling hills of Texas Hill Country, Parkside on the River offers a perfect harmony of natural beauty and modern convenience in charming Georgetown, TX. Picture life on winding streets, beneath lush trees, with breathtaking views of the San Gabriel River. Enjoy parks, trails, a resort-style pool and more, all while staying minutes from I-35 for a seamless Austin commute. Additional Highlights include: slide-in tub with mud-set at primary bath, covered outdoor living, upgraded flooring, cabinets, countertops and so much more!
Contact an agent
Home facts
- Year built:2025
- Listing ID #:6340347
- Updated:January 08, 2026 at 08:21 AM
Rooms and interior
- Bedrooms:3
- Total bathrooms:3
- Full bathrooms:2
- Half bathrooms:1
- Living area:2,231 sq. ft.
Heating and cooling
- Cooling:Central
- Heating:Central
Structure and exterior
- Roof:Composition
- Year built:2025
- Building area:2,231 sq. ft.
Schools
- High school:East View
- Elementary school:Wolf Ranch Elementary
Utilities
- Water:Public
- Sewer:Public Sewer
Finances and disclosures
- Price:$484,900
- Price per sq. ft.:$217.35
New listings near 129 Spring Bluff Ln
- New
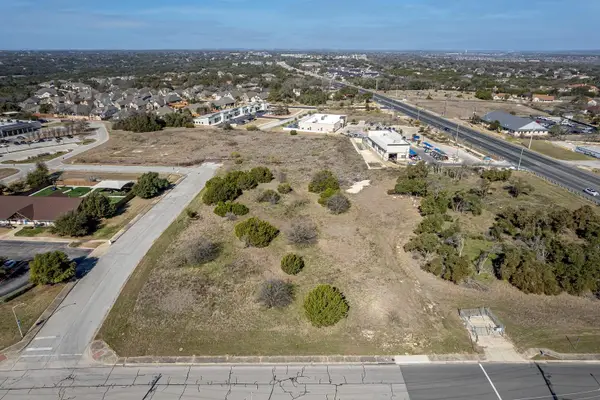 $630,000Active0 Acres
$630,000Active0 Acres130 Woodlake Dr, Georgetown, TX 78633
MLS# 1888363Listed by: REALTY CAPITAL CITY - New
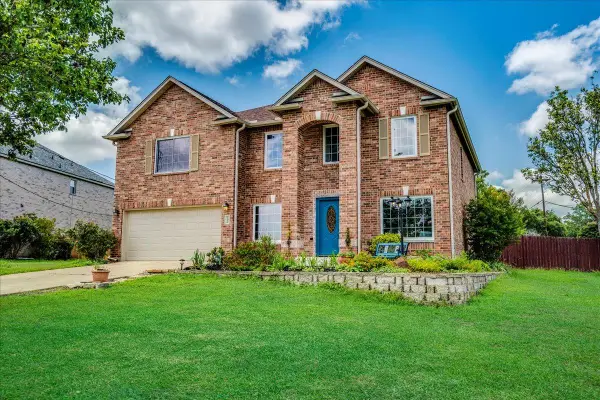 $489,990Active4 beds 3 baths3,372 sq. ft.
$489,990Active4 beds 3 baths3,372 sq. ft.200 S Prairie Ln, Georgetown, TX 78633
MLS# 5974674Listed by: KELLER WILLIAMS REALTY - New
 Listed by ERA$458,672Active3 beds 3 baths2,420 sq. ft.
Listed by ERA$458,672Active3 beds 3 baths2,420 sq. ft.122 Nolan Dr, Georgetown, TX 78633
MLS# 1527011Listed by: ERA BROKERS CONSOLIDATED - Open Sun, 12 to 1:30pmNew
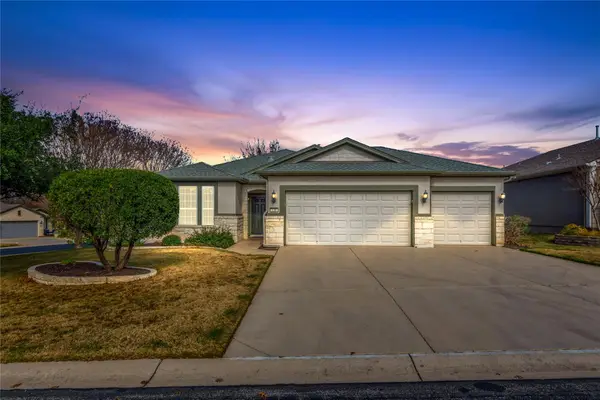 $429,000Active3 beds 2 baths1,879 sq. ft.
$429,000Active3 beds 2 baths1,879 sq. ft.138 Mountain Creek Pass, Georgetown, TX 78633
MLS# 8373921Listed by: THE STACY GROUP, LLC - Open Sat, 1 to 3pmNew
 $599,000Active3 beds 3 baths2,173 sq. ft.
$599,000Active3 beds 3 baths2,173 sq. ft.1912 S Church St, Georgetown, TX 78626
MLS# 7510753Listed by: RUSTIC OAK REAL ESTATE - New
 Listed by ERA$338,500Active3 beds 2 baths1,719 sq. ft.
Listed by ERA$338,500Active3 beds 2 baths1,719 sq. ft.7811 Buckmeadow Dr, Georgetown, TX 78628
MLS# 9578082Listed by: ERA BROKERS CONSOLIDATED - Open Sun, 1 to 3pmNew
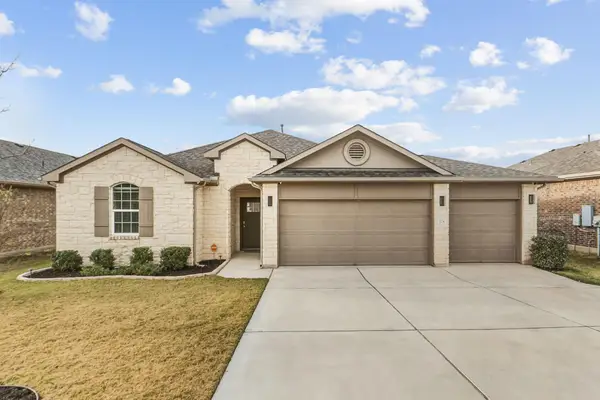 $399,900Active4 beds 2 baths2,084 sq. ft.
$399,900Active4 beds 2 baths2,084 sq. ft.224 Kramer St, Georgetown, TX 78626
MLS# 2927654Listed by: EXP REALTY, LLC - New
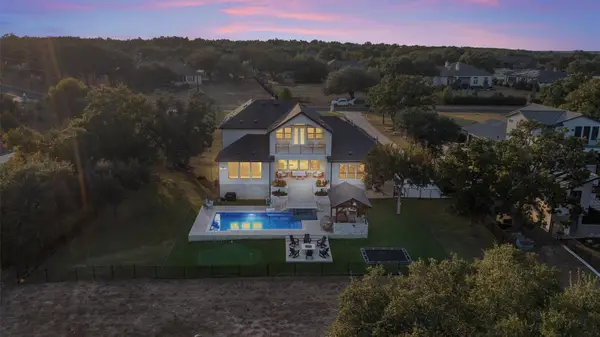 $1,790,000Active4 beds 5 baths4,536 sq. ft.
$1,790,000Active4 beds 5 baths4,536 sq. ft.1008 Eagle Point Dr, Georgetown, TX 78628
MLS# 7648996Listed by: REALAGENT - Open Sat, 2 to 4pmNew
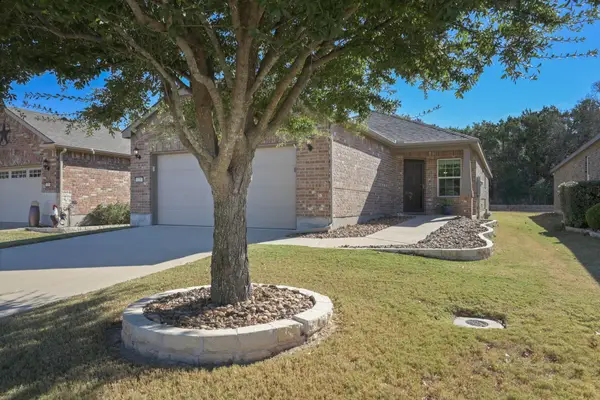 $290,000Active2 beds 2 baths1,429 sq. ft.
$290,000Active2 beds 2 baths1,429 sq. ft.225 Hobby St, Georgetown, TX 78633
MLS# 1724491Listed by: JBGOODWIN REALTORS NW - New
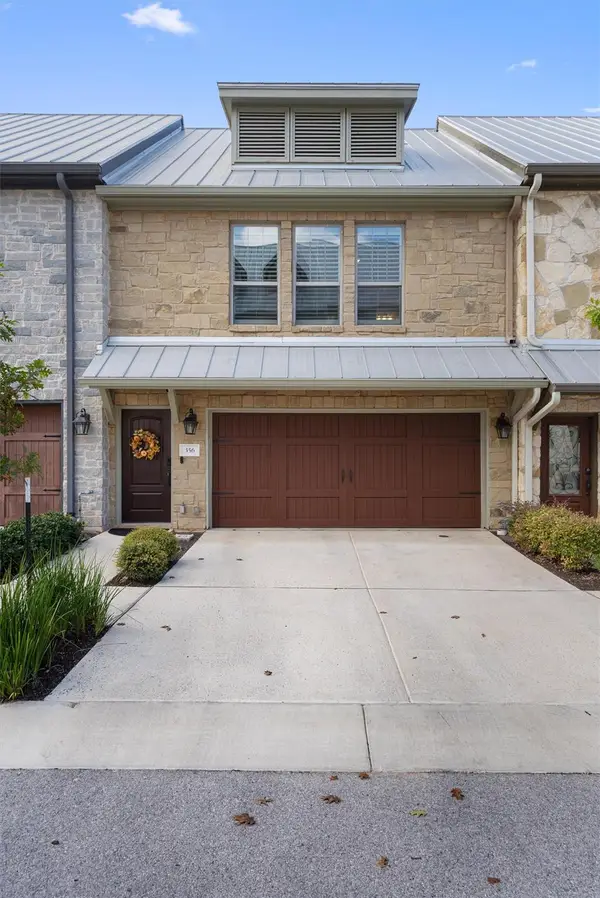 $429,900Active3 beds 3 baths1,783 sq. ft.
$429,900Active3 beds 3 baths1,783 sq. ft.356 Adams St, Georgetown, TX 78628
MLS# 3562349Listed by: KWLS - T. KERR PROPERTY GROUP
