1308 Ferryman Drive, Georgetown, TX 78626
Local realty services provided by:ERA EXPERTS
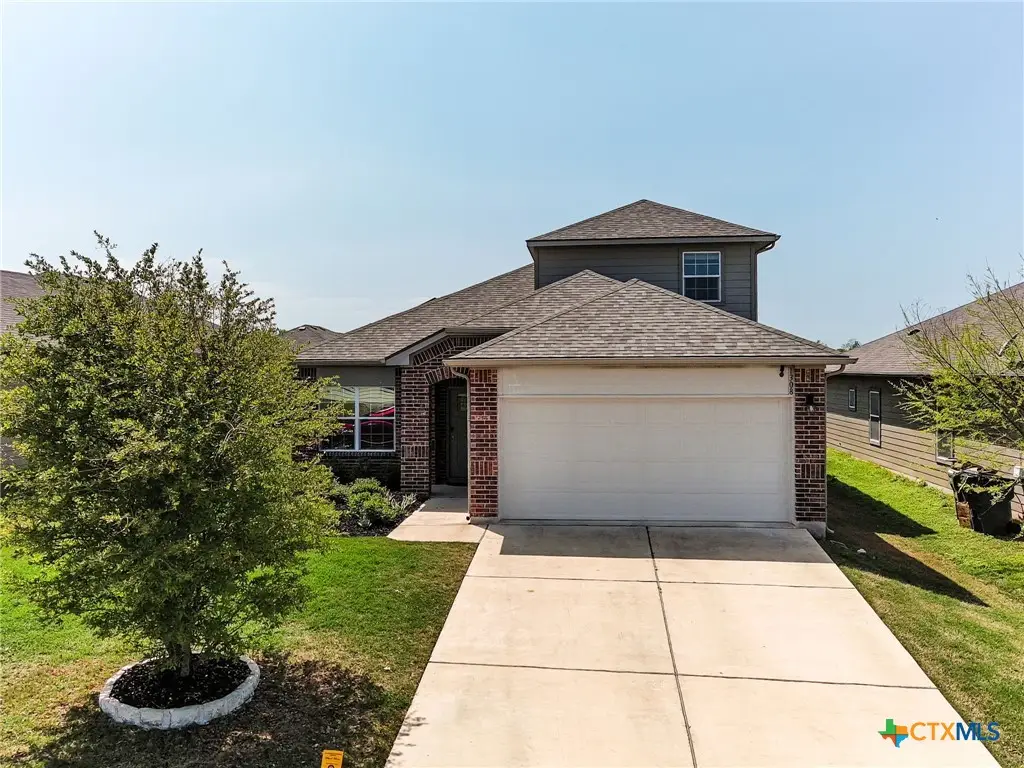
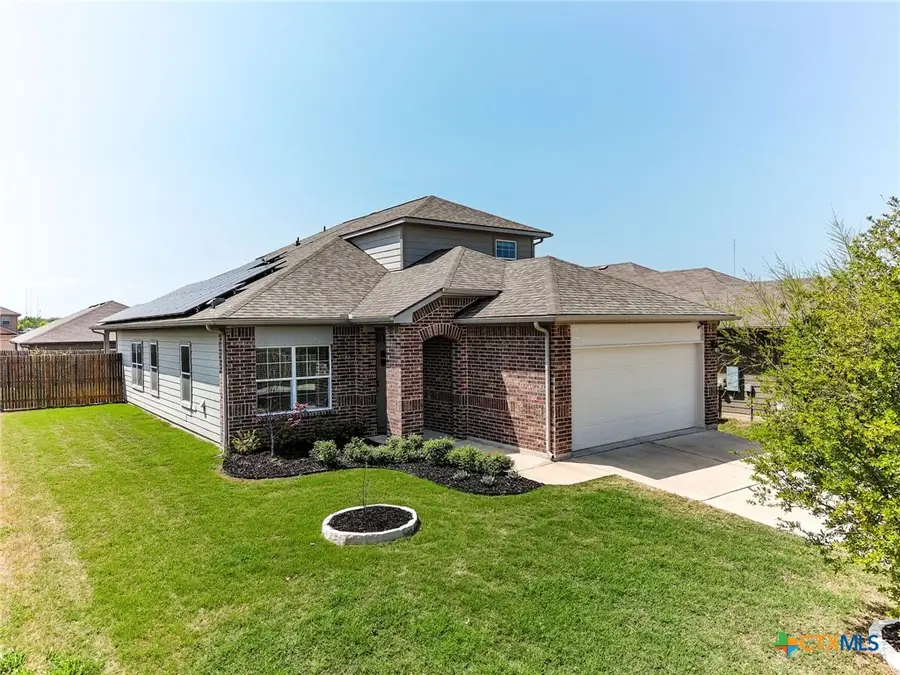
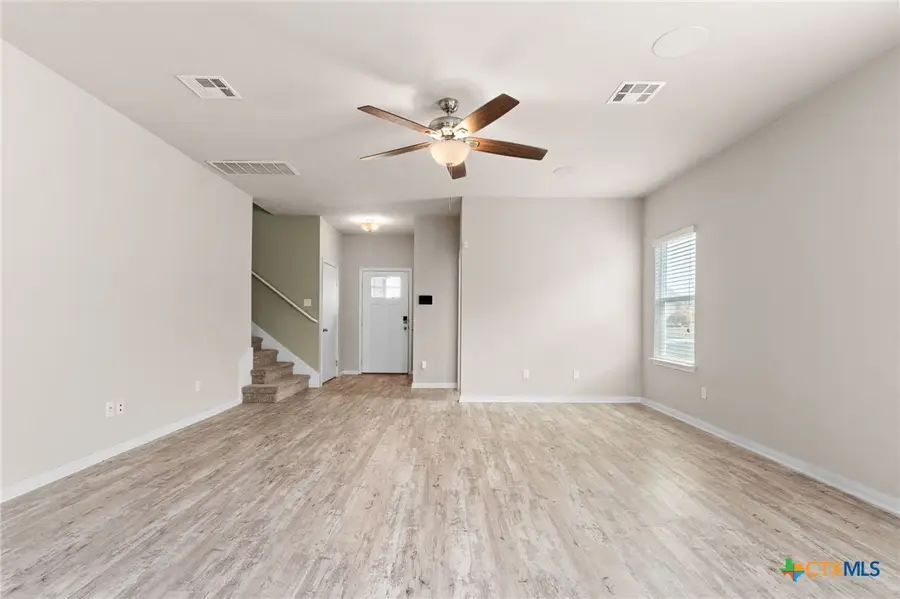
Listed by:marie cantave
Office:texas bound real estate, llc.
MLS#:575349
Source:TX_FRAR
Price summary
- Price:$402,000
- Price per sq. ft.:$176.39
About this home
Welcome to 1308 Ferryman Dr, where comfort meets convenience. Four bedrooms, two-car garage! This home has an open-style floor plan that offers tons of functionality, making it ideal for entertaining or simply enjoying the flow of the space. The kitchen features granite counters, an island perfect for entertaining, and room for a breakfast table, sleek cabinets, and stainless-steel appliances.—Ethernet ports in all rooms but one. Downstairs, you will find the primary bedroom with an ensuite, two supplemental rooms, and a full bathroom. Upstairs offers an additional living space for a playroom/loft/man cave, an additional bedroom, and a full bathroom. Covered back porch and perfectly sized backyard! It has a low HOA, amazing location near schools, shopping, major roadways, and more. 10 minutes to Downtown Georgetown or Round Rock Outlet! Easy access to I35 to get to Samsung, Dell, Apple, and Tesla.
EXTRAS: The refrigerator, Water Softener, Washer, Dryer, and family room ceiling speakers convey. The roof is two years old, and the Solar Panels are paid off and conveyed to buyers upon funding.
Contact an agent
Home facts
- Year built:2018
- Listing Id #:575349
- Added:138 day(s) ago
- Updated:August 20, 2025 at 02:11 PM
Rooms and interior
- Bedrooms:4
- Total bathrooms:3
- Full bathrooms:3
- Living area:2,279 sq. ft.
Heating and cooling
- Cooling:Ceiling Fans, Central Air, Electric
- Heating:Central, Electric, Solar
Structure and exterior
- Roof:Composition, Shingle
- Year built:2018
- Building area:2,279 sq. ft.
- Lot area:0.15 Acres
Schools
- High school:East View High School
- Elementary school:Carver Elementary School
Utilities
- Water:Public
- Sewer:Public Sewer
Finances and disclosures
- Price:$402,000
- Price per sq. ft.:$176.39
New listings near 1308 Ferryman Drive
- New
 $440,000Active4 beds 3 baths2,302 sq. ft.
$440,000Active4 beds 3 baths2,302 sq. ft.117 White Steppe Way, Georgetown, TX 78626
MLS# 5830033Listed by: REAL BROKER, LLC - New
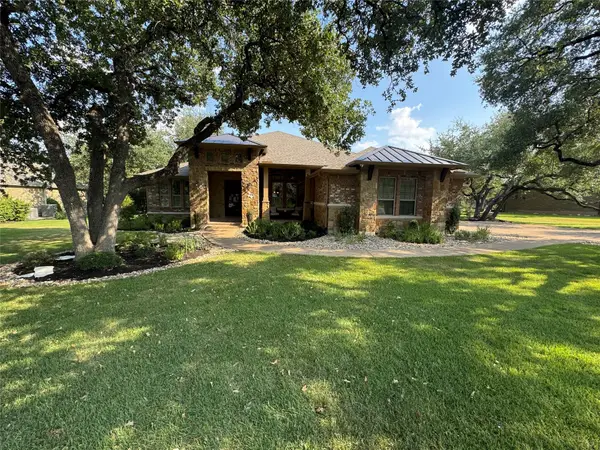 $1,095,000Active5 beds 6 baths4,262 sq. ft.
$1,095,000Active5 beds 6 baths4,262 sq. ft.166 Estrella Xing, Georgetown, TX 78628
MLS# 2983208Listed by: HOWARD SCHMIDT REAL ESTATE - New
 $582,973Active5 beds 4 baths2,596 sq. ft.
$582,973Active5 beds 4 baths2,596 sq. ft.410 Terrene Trl, Georgetown, TX 78628
MLS# 5847012Listed by: ALEXANDER PROPERTIES - New
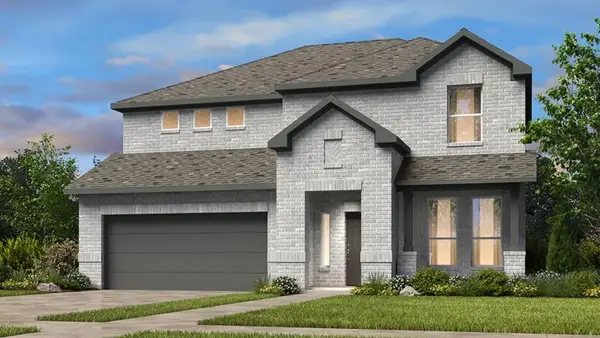 $579,159Active4 beds 4 baths2,575 sq. ft.
$579,159Active4 beds 4 baths2,575 sq. ft.1505 Plum Tree Way, Georgetown, TX 78628
MLS# 8198047Listed by: ALEXANDER PROPERTIES - New
 $454,805Active4 beds 3 baths2,341 sq. ft.
$454,805Active4 beds 3 baths2,341 sq. ft.120 Sandrock Trl, Georgetown, TX 78633
MLS# 1219998Listed by: CHESMAR HOMES - New
 $399,000Active3 beds 2 baths1,813 sq. ft.
$399,000Active3 beds 2 baths1,813 sq. ft.105 Penna Ln, Georgetown, TX 78628
MLS# 4504699Listed by: BERKSHIRE HATHAWAY PREMIER 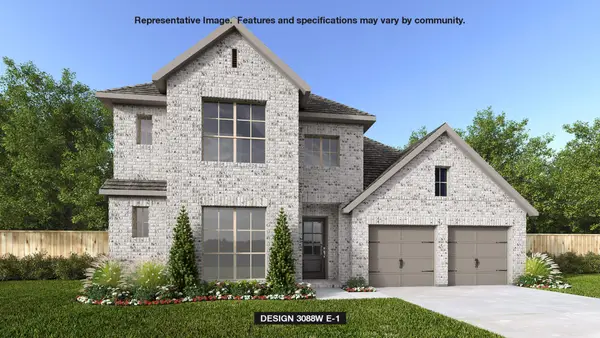 $780,900Pending5 beds 5 baths3,343 sq. ft.
$780,900Pending5 beds 5 baths3,343 sq. ft.235 Star Rush Trl, Georgetown, TX 78633
MLS# 3242776Listed by: PERRY HOMES REALTY, LLC- New
 $754,900Active4 beds 5 baths2,810 sq. ft.
$754,900Active4 beds 5 baths2,810 sq. ft.503 Watershield Cv, Georgetown, TX 78633
MLS# 2989098Listed by: PERRY HOMES REALTY, LLC 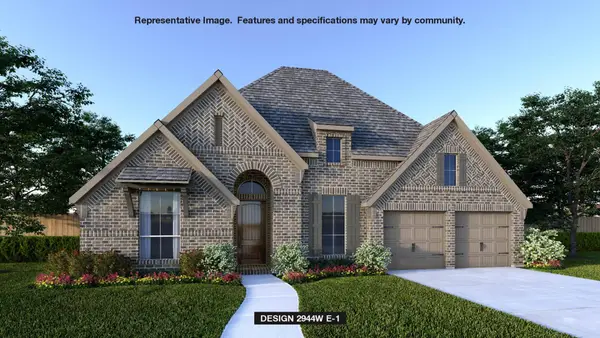 $761,900Pending4 beds 4 baths2,944 sq. ft.
$761,900Pending4 beds 4 baths2,944 sq. ft.502 Watershield Cv, Georgetown, TX 78633
MLS# 4019612Listed by: PERRY HOMES REALTY, LLC- New
 Listed by ERA$481,758Active5 beds 4 baths2,904 sq. ft.
Listed by ERA$481,758Active5 beds 4 baths2,904 sq. ft.157 Jans Way, Georgetown, TX 78626
MLS# 3349654Listed by: ERA EXPERTS

