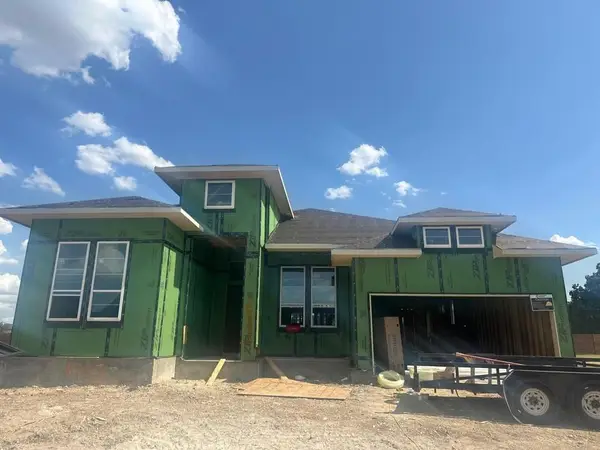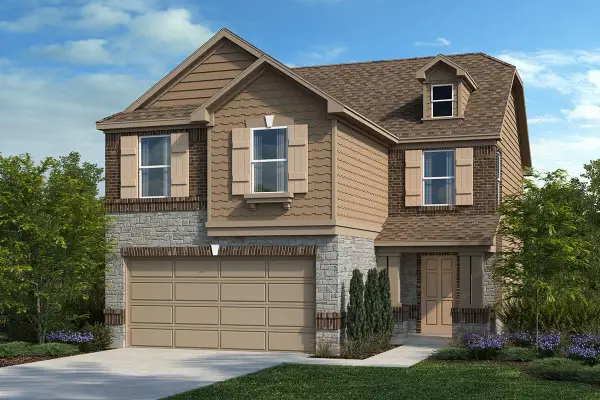136 Amber Oak Ln, Georgetown, TX 78628
Local realty services provided by:ERA Colonial Real Estate



Listed by:bobbie alexander
Office:alexander properties
MLS#:6070189
Source:ACTRIS
136 Amber Oak Ln,Georgetown, TX 78628
$635,762
- 4 Beds
- 3 Baths
- 2,682 sq. ft.
- Single family
- Pending
Price summary
- Price:$635,762
- Price per sq. ft.:$237.05
- Monthly HOA dues:$70
About this home
New Construction ~ Ready Now! Built by Taylor Morrison, America's Most Trusted Homebuilder. Welcome to the Sienna at 136 Amber Oak Lane in Parkside on the River. The Sienna is a thoughtfully designed two-story home with 4 bedrooms and 3 bathrooms. Durable upgraded flooring leads from the foyer to the heart of the home, where a gourmet kitchen with upgraded countertops opens to the gathering room and casual dining area. Just beyond, a covered outdoor living space invites easy indoor-outdoor flow. At the back of the home, the extended private primary suite includes dual vanities, a slide-in tub, a mud-set shower, and a generous walk-in closet. Two secondary bedrooms, a full bath, and a study are positioned near the entry for added convenience. Upstairs, a fourth bedroom and game room create a cozy, flexible retreat—perfect for movie nights or weekend guests. Additional Highlights Include: Gourmet kitchen, raised ceiling at foyer and gathering, extended primary suite, slide in tub with optional mud set at primary bath, study in place of dining, shower/pan at bath 2, and covered outdoor living. Photos are for representative purposes only.
Contact an agent
Home facts
- Year built:2025
- Listing Id #:6070189
- Updated:August 21, 2025 at 07:17 AM
Rooms and interior
- Bedrooms:4
- Total bathrooms:3
- Full bathrooms:3
- Living area:2,682 sq. ft.
Heating and cooling
- Cooling:Central
- Heating:Central
Structure and exterior
- Roof:Composition
- Year built:2025
- Building area:2,682 sq. ft.
Schools
- High school:East View
- Elementary school:Wolf Ranch Elementary
Utilities
- Water:Public
- Sewer:Public Sewer
Finances and disclosures
- Price:$635,762
- Price per sq. ft.:$237.05
New listings near 136 Amber Oak Ln
- New
 $340,000Active3 beds 2 baths1,597 sq. ft.
$340,000Active3 beds 2 baths1,597 sq. ft.308 Summer Rd, Georgetown, TX 78633
MLS# 3770851Listed by: KELLER WILLIAMS REALTY LONE ST - New
 $299,900Active3 beds 3 baths2,373 sq. ft.
$299,900Active3 beds 3 baths2,373 sq. ft.403 Thunderbay Dr, Georgetown, TX 78626
MLS# 5709702Listed by: MAINSTAY BROKERAGE LLC - New
 $339,000Active3 beds 2 baths1,430 sq. ft.
$339,000Active3 beds 2 baths1,430 sq. ft.201 Spanish Foal Trl, Georgetown, TX 78626
MLS# 6937737Listed by: KELLER WILLIAMS REALTY LONE ST - New
 $604,660Active4 beds 4 baths2,632 sq. ft.
$604,660Active4 beds 4 baths2,632 sq. ft.1033 Painted Horse Dr, Georgetown, TX 78633
MLS# 2258981Listed by: CHESMAR HOMES - New
 Listed by ERA$319,950Active3 beds 2 baths1,388 sq. ft.
Listed by ERA$319,950Active3 beds 2 baths1,388 sq. ft.533 Salt Creek Ln, Georgetown, TX 78633
MLS# 1872394Listed by: ERA COLONIAL REAL ESTATE - New
 $371,285Active3 beds 3 baths1,908 sq. ft.
$371,285Active3 beds 3 baths1,908 sq. ft.101 Coastal Way, Georgetown, TX 78628
MLS# 2622334Listed by: SATEX PROPERTIES, INC. - New
 $971,990Active6 beds 5 baths3,801 sq. ft.
$971,990Active6 beds 5 baths3,801 sq. ft.1233 Stormy Dr, Georgetown, TX 78628
MLS# 2666223Listed by: RGS REALTY LLC - New
 $866,990Active4 beds 4 baths2,872 sq. ft.
$866,990Active4 beds 4 baths2,872 sq. ft.3512 Emerald Lake Path, Georgetown, TX 78628
MLS# 2772742Listed by: RGS REALTY LLC - New
 $906,990Active4 beds 4 baths2,702 sq. ft.
$906,990Active4 beds 4 baths2,702 sq. ft.3408 Emerald Lake Path, Georgetown, TX 78628
MLS# 3041933Listed by: RGS REALTY LLC - New
 $877,990Active4 beds 4 baths2,872 sq. ft.
$877,990Active4 beds 4 baths2,872 sq. ft.3332 Emerald Lake Path, Georgetown, TX 78628
MLS# 5295909Listed by: RGS REALTY LLC

