1412 Purple Petunia Ln, Georgetown, TX 78628
Local realty services provided by:ERA Colonial Real Estate
Listed by:daniel wilson
Office:new home now
MLS#:4780211
Source:ACTRIS
1412 Purple Petunia Ln,Georgetown, TX 78628
$698,858
- 4 Beds
- 3 Baths
- 3,034 sq. ft.
- Single family
- Active
Price summary
- Price:$698,858
- Price per sq. ft.:$230.34
- Monthly HOA dues:$70
About this home
New Coventry Home! This beautifully upgraded Gallatin floor plan offers two stories of thoughtful design. With 4 bedrooms, 3 bathrooms, and a spacious three-car garage, this home is a standout choice for those seeking both elegance and practicality. Featuring an upgraded A2 front elevation with striking brick and stone accents, this home also includes brick on all sides of the first level for added appeal and durability. Enjoy approximately 30 feet of backyard space from the covered patio—ideal for relaxing or entertaining outdoors. Inside, the open-concept main floor connects the kitchen, dining, and living areas for seamless daily living. The kitchen showcases Beech cabinets in the rich Cocoa shade, paired with light stone countertops that extend throughout the home for a cohesive and modern look. 8' doors on the first floor add to the home’s spacious feel and upscale design. The serene owner’s suite is located on the first floor and offers a spa-like retreat with pebble tile in the walk-in shower, a large soaking tub nestled between two vanities, and a generous walk-in closet. Upstairs, a spacious media room and game room provide flexible space for entertainment. Schedule your tour today! ** Ask us about our low interest rates & special financing! Visit Onsite for details – subject to change without notice. **
Contact an agent
Home facts
- Year built:2025
- Listing ID #:4780211
- Updated:October 03, 2025 at 03:54 PM
Rooms and interior
- Bedrooms:4
- Total bathrooms:3
- Full bathrooms:3
- Living area:3,034 sq. ft.
Heating and cooling
- Cooling:Central
- Heating:Central
Structure and exterior
- Roof:Composition
- Year built:2025
- Building area:3,034 sq. ft.
Schools
- High school:Rouse
- Elementary school:Parkside
Utilities
- Water:MUD
Finances and disclosures
- Price:$698,858
- Price per sq. ft.:$230.34
New listings near 1412 Purple Petunia Ln
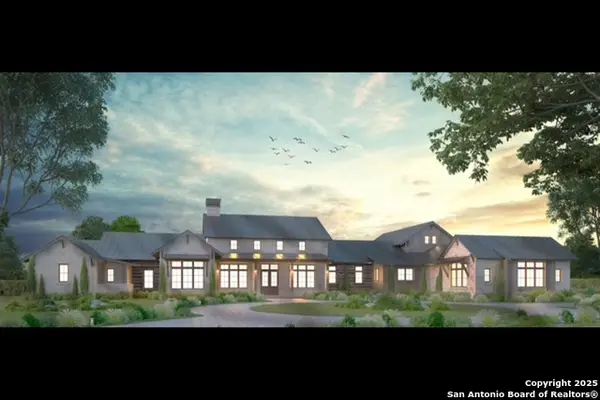 $3,950,000Active4 beds 4 baths6,898 sq. ft.
$3,950,000Active4 beds 4 baths6,898 sq. ft.TBD County Road 251, Georgetown, TX 78633
MLS# 1896004Listed by: KELLER WILLIAMS HERITAGE- New
 $925,000Active4 beds 3 baths3,140 sq. ft.
$925,000Active4 beds 3 baths3,140 sq. ft.517 Vale Pond Spur, Georgetown, TX 78633
MLS# 1562089Listed by: EXP REALTY, LLC - Open Sun, 1 to 3pmNew
 Listed by ERA$750,000Active2 beds 3 baths2,851 sq. ft.
Listed by ERA$750,000Active2 beds 3 baths2,851 sq. ft.109 Blacksmiths Dr, Georgetown, TX 78633
MLS# 4747235Listed by: ERA COLONIAL REAL ESTATE - Open Sun, 1 to 3pmNew
 Listed by ERA$385,000Active2 beds 2 baths1,712 sq. ft.
Listed by ERA$385,000Active2 beds 2 baths1,712 sq. ft.312 Bear Creek Ln, Georgetown, TX 78633
MLS# 8538385Listed by: ERA COLONIAL REAL ESTATE - New
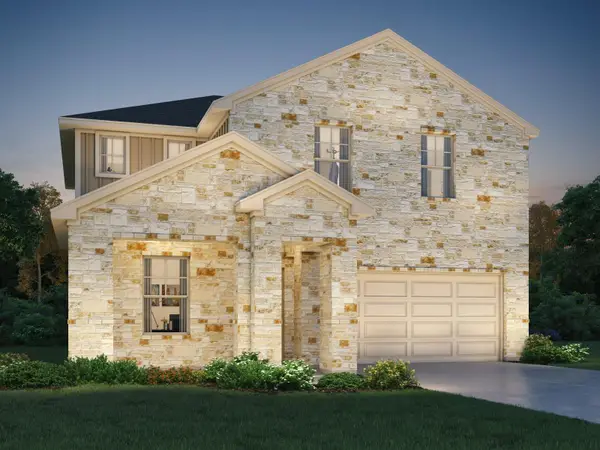 $476,455Active5 beds 3 baths2,585 sq. ft.
$476,455Active5 beds 3 baths2,585 sq. ft.105 Landry Cove, Georgetown, TX 78628
MLS# 3843355Listed by: MERITAGE HOMES REALTY - Open Sat, 12 to 3pmNew
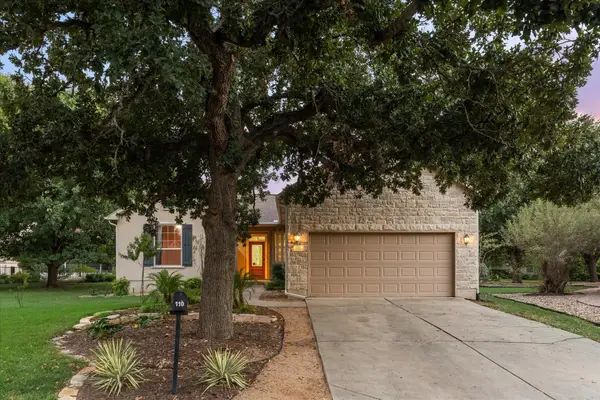 $449,900Active2 beds 2 baths1,638 sq. ft.
$449,900Active2 beds 2 baths1,638 sq. ft.110 Hale Ct, Georgetown, TX 78633
MLS# 4466440Listed by: SIMPLIHOM - Open Sat, 10am to 12pmNew
 $324,900Active4 beds 2 baths1,624 sq. ft.
$324,900Active4 beds 2 baths1,624 sq. ft.113 Gidran Trl, Georgetown, TX 78626
MLS# 9912059Listed by: BRAMLETT PARTNERS - New
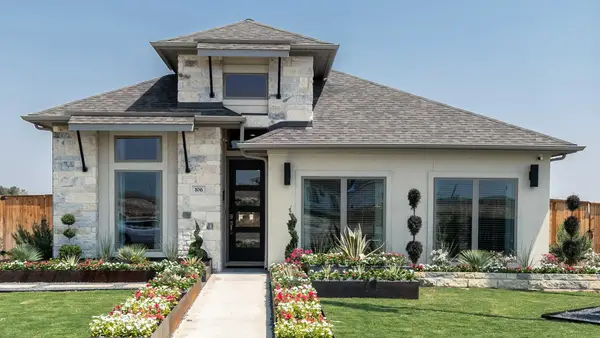 $599,900Active3 beds 2 baths1,984 sq. ft.
$599,900Active3 beds 2 baths1,984 sq. ft.106 Kays Path, Georgetown, TX 78626
MLS# 5835026Listed by: PERRY HOMES REALTY, LLC - New
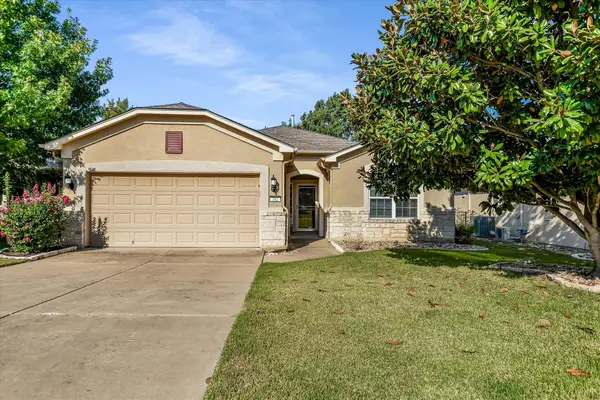 $398,000Active3 beds 2 baths1,888 sq. ft.
$398,000Active3 beds 2 baths1,888 sq. ft.702 Independence Creek Ln, Georgetown, TX 78633
MLS# 9429490Listed by: THE STACY GROUP, LLC - New
 $385,000Active3 beds 3 baths1,758 sq. ft.
$385,000Active3 beds 3 baths1,758 sq. ft.74 Jan Ln, Georgetown, TX 78626
MLS# 1560730Listed by: GET LISTED DFW
