1429 Cole Estates Dr, Georgetown, TX 78628
Local realty services provided by:ERA Colonial Real Estate
Listed by:april maki
Office:brightland homes brokerage
MLS#:5636700
Source:ACTRIS
1429 Cole Estates Dr,Georgetown, TX 78628
$424,890
- 4 Beds
- 3 Baths
- 2,561 sq. ft.
- Single family
- Pending
Price summary
- Price:$424,890
- Price per sq. ft.:$165.91
- Monthly HOA dues:$67
About this home
Curb Appeal & Character – Elevated Oleander Floor Plan. A bold exterior staircase welcomes you to this charming elevated home, boasting standout curb appeal and a front porch with real presence. Step inside to discover warm, inviting spaces filled with natural light and rich hardwood floors, perfectly blending character and comfort.
This single-story Oleander floor plan features 4 bedrooms and 3 full baths, including an enlarged third bedroom and spacious showers in baths 2 and 3. A spacious home office with French doors and workstation provides an ideal workspace. Enjoy a fully insulated media/bonus room, perfect for family entertainment.
The optional gourmet kitchen includes a 36" gas cooktop and luxurious Omega Stone countertops. Additional upgrades include a 6-foot depth extension in the garage, full gutters, gas drop at the patio, pre-plumbing for propane gas, and a water softener loop.
Available now—schedule your private tour today and make this beautiful home yours!
Contact an agent
Home facts
- Year built:2024
- Listing ID #:5636700
- Updated:October 15, 2025 at 04:28 PM
Rooms and interior
- Bedrooms:4
- Total bathrooms:3
- Full bathrooms:3
- Living area:2,561 sq. ft.
Heating and cooling
- Cooling:Central
- Heating:Central
Structure and exterior
- Roof:Composition
- Year built:2024
- Building area:2,561 sq. ft.
Schools
- High school:East View
- Elementary school:Wolf Ranch Elementary
Utilities
- Water:Public
- Sewer:Public Sewer
Finances and disclosures
- Price:$424,890
- Price per sq. ft.:$165.91
New listings near 1429 Cole Estates Dr
- New
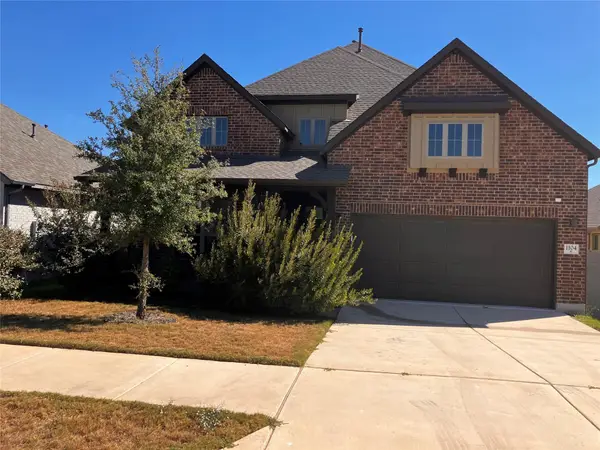 $659,900Active5 beds 3 baths3,374 sq. ft.
$659,900Active5 beds 3 baths3,374 sq. ft.1104 Round Mountain Pass Pass, Georgetown, TX 78628
MLS# 1093024Listed by: VYLLA HOME - New
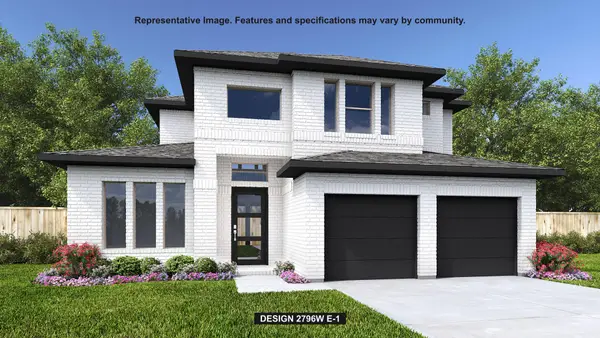 $759,900Active4 beds 4 baths2,796 sq. ft.
$759,900Active4 beds 4 baths2,796 sq. ft.205 Wild Lily Trl, Georgetown, TX 78628
MLS# 1496017Listed by: PERRY HOMES REALTY, LLC - New
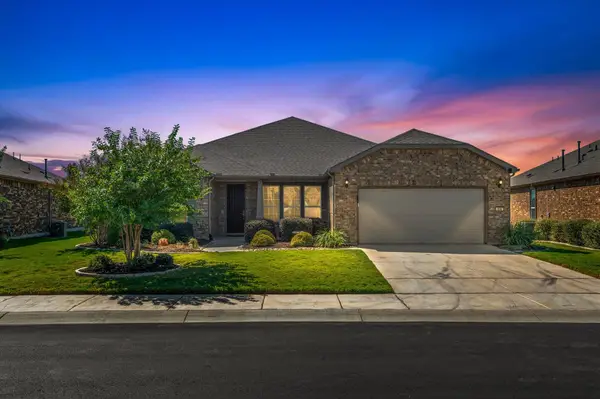 $675,000Active2 beds 3 baths2,803 sq. ft.
$675,000Active2 beds 3 baths2,803 sq. ft.306 Cypress Springs Way, Georgetown, TX 78633
MLS# 3862634Listed by: THE STACY GROUP, LLC - New
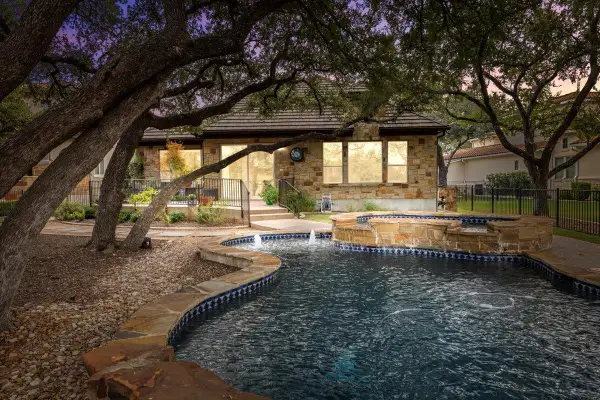 $924,000Active4 beds 5 baths3,669 sq. ft.
$924,000Active4 beds 5 baths3,669 sq. ft.309 Grand Oaks Ln, Georgetown, TX 78628
MLS# 1202749Listed by: COMPASS RE TEXAS, LLC - New
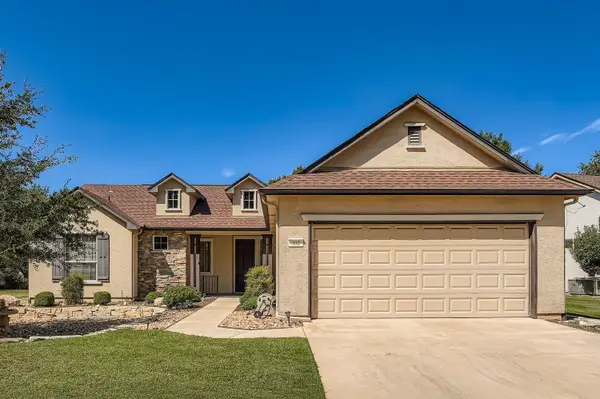 $375,000Active2 beds 2 baths1,887 sq. ft.
$375,000Active2 beds 2 baths1,887 sq. ft.102 Lubbock Dr, Georgetown, TX 78633
MLS# 4652688Listed by: REALTECH REALTY, LLC - New
 $924,900Active4 beds 3 baths3,112 sq. ft.
$924,900Active4 beds 3 baths3,112 sq. ft.1434 Scarlet Sage Dr, Georgetown, TX 78628
MLS# 5088509Listed by: PERRY HOMES REALTY, LLC - New
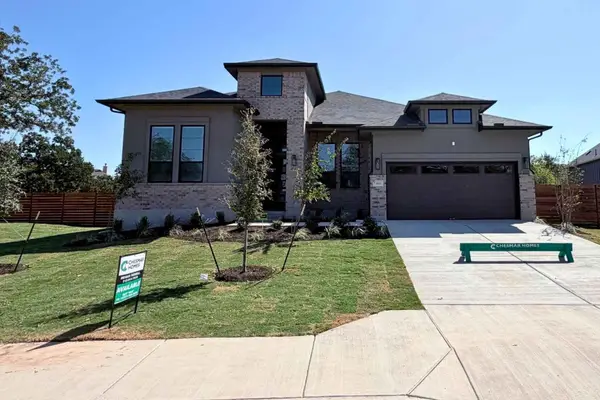 $680,000Active4 beds 4 baths2,632 sq. ft.
$680,000Active4 beds 4 baths2,632 sq. ft.1101 Painted Horse Dr, Georgetown, TX 78633
MLS# 6294270Listed by: CHESMAR HOMES - Open Sun, 1 to 3pmNew
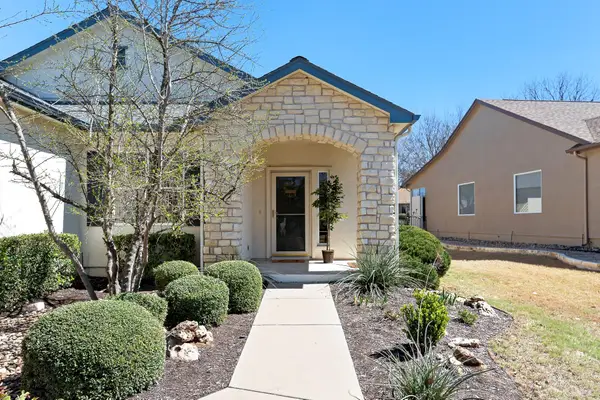 Listed by ERA$299,000Active3 beds 2 baths1,644 sq. ft.
Listed by ERA$299,000Active3 beds 2 baths1,644 sq. ft.505 Texas Dr, Georgetown, TX 78633
MLS# 2776318Listed by: ERA BROKERS CONSOLIDATED - New
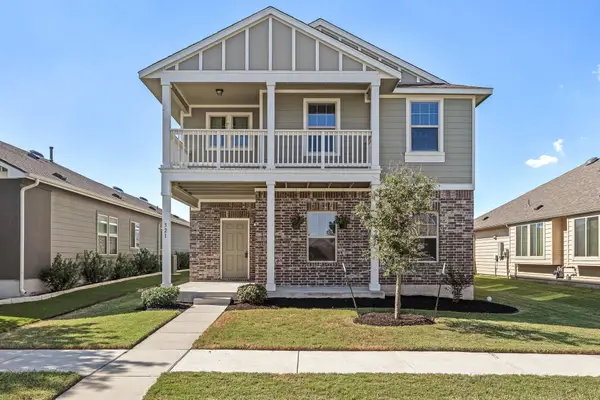 $379,000Active3 beds 3 baths2,118 sq. ft.
$379,000Active3 beds 3 baths2,118 sq. ft.321 Arabian Colt Dr, Georgetown, TX 78626
MLS# 2753262Listed by: GOODRICH REALTY LLC - New
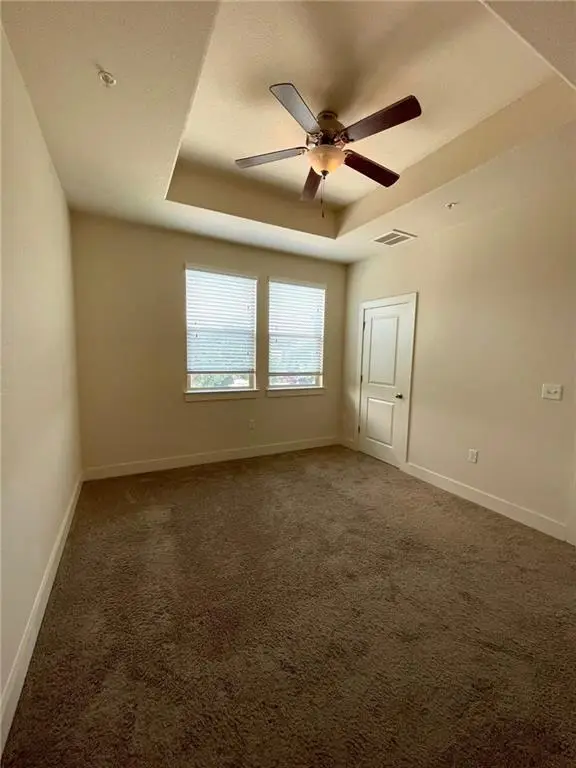 $700,000Active-- beds -- baths1,127 sq. ft.
$700,000Active-- beds -- baths1,127 sq. ft.2219 Katy Ln, Georgetown, TX 78626
MLS# 1154971Listed by: EPIQUE REALTY LLC
