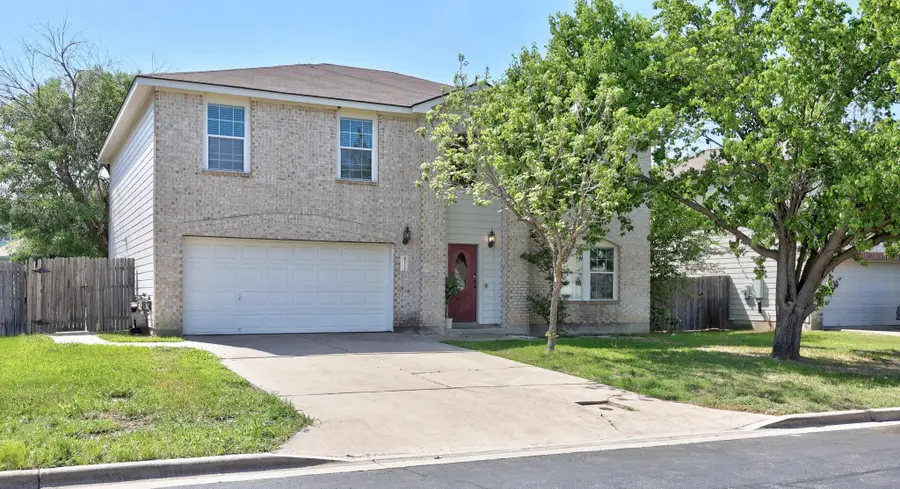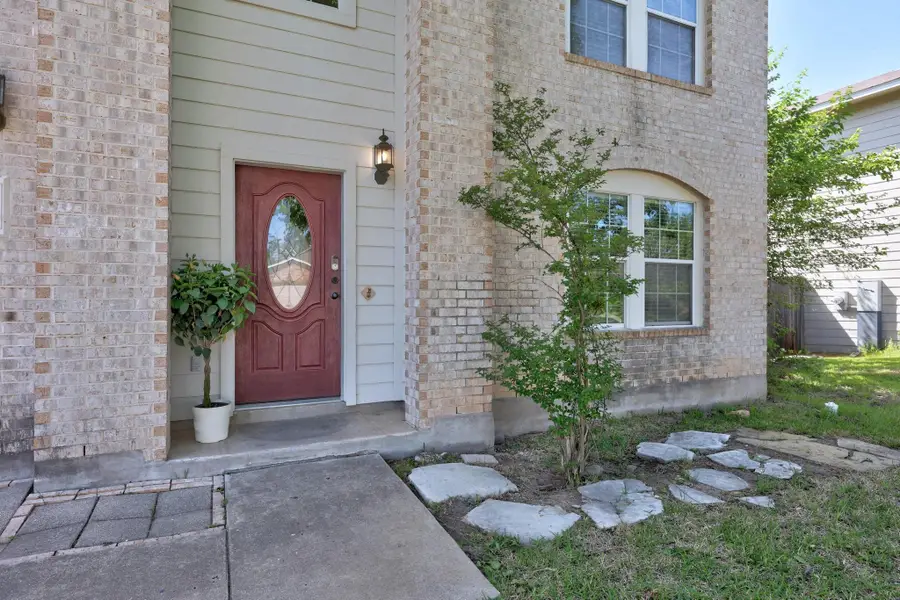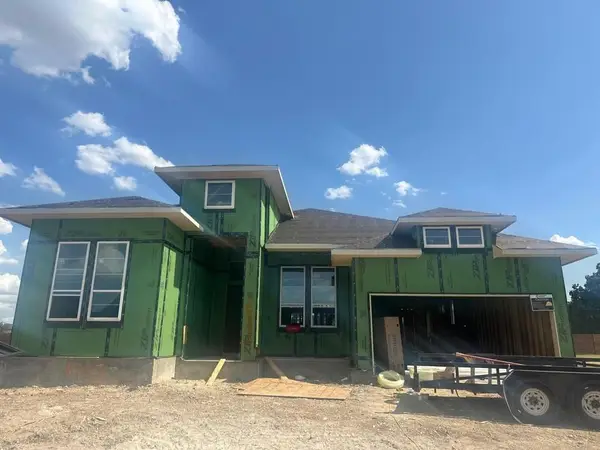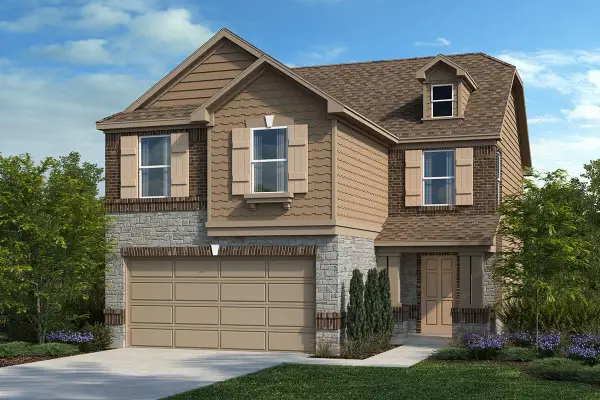1444 Newbury St, Georgetown, TX 78626
Local realty services provided by:ERA EXPERTS



Listed by:danielle babin
Office:keller williams realty-rr wc
MLS#:6013592
Source:ACTRIS
1444 Newbury St,Georgetown, TX 78626
$339,000
- 4 Beds
- 3 Baths
- 2,734 sq. ft.
- Single family
- Active
Price summary
- Price:$339,000
- Price per sq. ft.:$123.99
- Monthly HOA dues:$25
About this home
Price Improvement! Welcome home to this beautiful Georgetown Ideal Multi-Generational Home! This 4 Bed+ 3 Full Baths floor-plan is unique in that there is one bedroom with beautifully updated bathroom downstairs with walk-in shower. The spacious upstairs owner's suite features a luxurious bath with a walk-in shower and separate garden tub. Downstairs boasts an open-concept layout, engineered wood floors, stainless steel appliances, custom built-ins with desk space, and Nest-controlled HVAC. Wonderful Gourmet Kitchen with SS appliances and great pantry space. Enjoy movie nights or entertaining with surround sound speakers in both the living room and massive upstairs game room. Exterior highlights include Hardie Plank siding with brick accents, brand new roof shingles installed in 2019, a large patio, gorgeous landscaping, sprinkler system, and water softener system. The backyard patio and trees allows for ideal entertaining! Complete with a roomy utility area, this home has everything you've been looking for. Great location in Georgetown to area schools, shopping, and restaurants.
Contact an agent
Home facts
- Year built:2001
- Listing Id #:6013592
- Updated:August 21, 2025 at 02:57 PM
Rooms and interior
- Bedrooms:4
- Total bathrooms:3
- Full bathrooms:3
- Living area:2,734 sq. ft.
Heating and cooling
- Cooling:Central
- Heating:Central, Natural Gas
Structure and exterior
- Roof:Composition, Shingle
- Year built:2001
- Building area:2,734 sq. ft.
Schools
- High school:East View
- Elementary school:James E Mitchell
Utilities
- Water:Public
- Sewer:Public Sewer
Finances and disclosures
- Price:$339,000
- Price per sq. ft.:$123.99
- Tax amount:$4,944 (2023)
New listings near 1444 Newbury St
- New
 $374,999Active3 beds 2 baths1,800 sq. ft.
$374,999Active3 beds 2 baths1,800 sq. ft.601 Friendswood Dr, Georgetown, TX 78628
MLS# 3134739Listed by: CHRISTIE'S INT'L REAL ESTATE - New
 $699,000Active0 Acres
$699,000Active0 Acres20105 W Lake Pkwy, Georgetown, TX 78628
MLS# 3479495Listed by: CARNLEY PROPERTIES - Open Sat, 2 to 4pmNew
 $550,000Active4 beds 5 baths3,259 sq. ft.
$550,000Active4 beds 5 baths3,259 sq. ft.224 Tascate St, Georgetown, TX 78628
MLS# 4808142Listed by: STARSKY OWEN REALTY - New
 $340,000Active3 beds 2 baths1,597 sq. ft.
$340,000Active3 beds 2 baths1,597 sq. ft.308 Summer Rd, Georgetown, TX 78633
MLS# 3770851Listed by: KELLER WILLIAMS REALTY LONE ST - New
 $299,900Active3 beds 3 baths2,373 sq. ft.
$299,900Active3 beds 3 baths2,373 sq. ft.403 Thunderbay Dr, Georgetown, TX 78626
MLS# 5709702Listed by: MAINSTAY BROKERAGE LLC - New
 $339,000Active3 beds 2 baths1,430 sq. ft.
$339,000Active3 beds 2 baths1,430 sq. ft.201 Spanish Foal Trl, Georgetown, TX 78626
MLS# 6937737Listed by: KELLER WILLIAMS REALTY LONE ST - New
 $604,660Active4 beds 4 baths2,632 sq. ft.
$604,660Active4 beds 4 baths2,632 sq. ft.1033 Painted Horse Dr, Georgetown, TX 78633
MLS# 2258981Listed by: CHESMAR HOMES - New
 Listed by ERA$319,950Active3 beds 2 baths1,388 sq. ft.
Listed by ERA$319,950Active3 beds 2 baths1,388 sq. ft.533 Salt Creek Ln, Georgetown, TX 78633
MLS# 1872394Listed by: ERA COLONIAL REAL ESTATE - New
 $371,285Active3 beds 3 baths1,908 sq. ft.
$371,285Active3 beds 3 baths1,908 sq. ft.101 Coastal Way, Georgetown, TX 78628
MLS# 2622334Listed by: SATEX PROPERTIES, INC. - New
 $971,990Active6 beds 5 baths3,801 sq. ft.
$971,990Active6 beds 5 baths3,801 sq. ft.1233 Stormy Dr, Georgetown, TX 78628
MLS# 2666223Listed by: RGS REALTY LLC

