1449 Amanda Paige Dr, Georgetown, TX 78628
Local realty services provided by:ERA Brokers Consolidated
Listed by: daniel wilson
Office: new home now
MLS#:7540561
Source:ACTRIS
1449 Amanda Paige Dr,Georgetown, TX 78628
$819,000
- 4 Beds
- 5 Baths
- 3,496 sq. ft.
- Single family
- Active
Price summary
- Price:$819,000
- Price per sq. ft.:$234.27
- Monthly HOA dues:$70
About this home
New Coventry Home! This two-story, Winters floor plan includes four bedrooms and four and a half bathrooms, blending comfort and functionality. The main level features an open-concept design, connecting the gourmet kitchen, great room, and dining area. The entrance and great room boast soaring 19' ceilings, adding grandeur to the space. A first-floor primary suite includes a spa-inspired bathroom with a free-standing tub and a massive walk-in closet. The secondary suite downstairs offers privacy for guests, complete with a shower with a glass door. Upstairs, each bedroom has access to a well-appointed bathroom. A versatile, extra large, game room adds space for entertainment. The home also includes a mudroom off the garage for added convenience. With over 20 windows on the rear walls of the home, it offers abundant natural light. The upgraded elevation features a combination of stone, brick, and stucco. The three-car garage provides ample storage, and the layout ensures optimal flow and accessibility. Schedule your tour today! ** Ask us about our low interest rates & special financing! Visit Onsite for details – subject to change without notice. **
Contact an agent
Home facts
- Year built:2025
- Listing ID #:7540561
- Updated:December 16, 2025 at 04:48 PM
Rooms and interior
- Bedrooms:4
- Total bathrooms:5
- Full bathrooms:4
- Half bathrooms:1
- Living area:3,496 sq. ft.
Heating and cooling
- Cooling:Central
- Heating:Central
Structure and exterior
- Roof:Composition, Shingle
- Year built:2025
- Building area:3,496 sq. ft.
Schools
- High school:Rouse
- Elementary school:Parkside
Utilities
- Water:MUD
Finances and disclosures
- Price:$819,000
- Price per sq. ft.:$234.27
New listings near 1449 Amanda Paige Dr
- Open Sun, 2 to 4pmNew
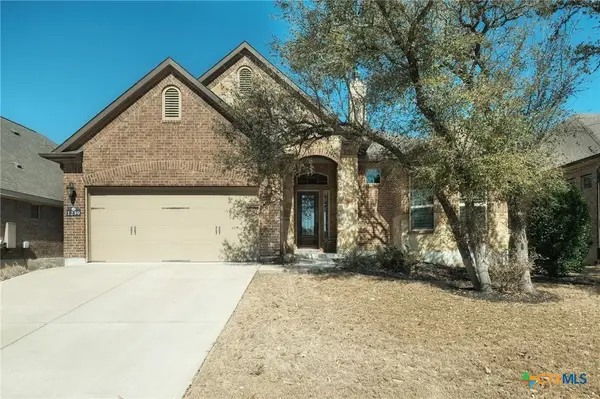 $520,000Active3 beds 3 baths2,340 sq. ft.
$520,000Active3 beds 3 baths2,340 sq. ft.1239 Falling Hills Drive, Georgetown, TX 78628
MLS# 600042Listed by: REALTY TEXAS LLC - New
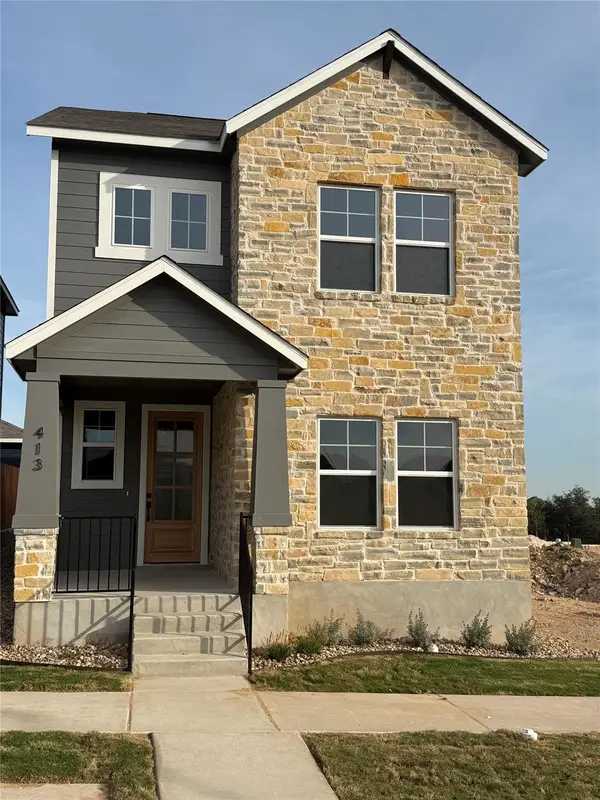 $379,950Active4 beds 3 baths1,960 sq. ft.
$379,950Active4 beds 3 baths1,960 sq. ft.5900 Whisper Creek Dr #413, Georgetown, TX 78628
MLS# 3835459Listed by: BLACKBURN HOMES LLC 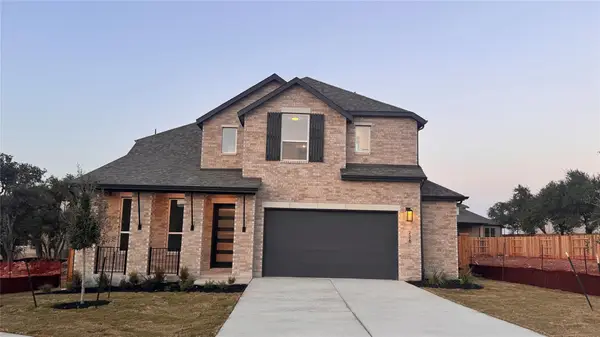 $689,955Pending4 beds 4 baths3,010 sq. ft.
$689,955Pending4 beds 4 baths3,010 sq. ft.228 Wild Lily Trl, Georgetown, TX 78628
MLS# 1319702Listed by: HIGHLAND HOMES REALTY- New
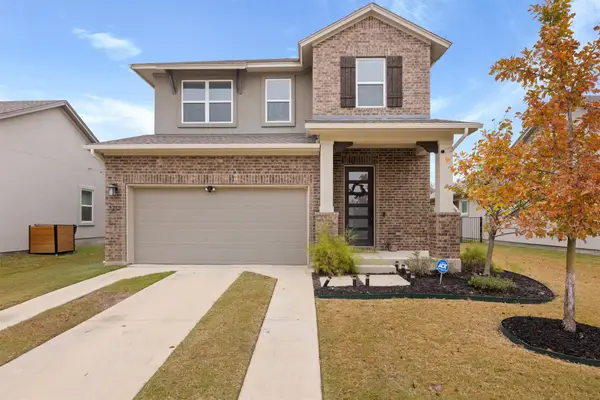 $430,000Active4 beds 3 baths2,377 sq. ft.
$430,000Active4 beds 3 baths2,377 sq. ft.120 Monterey Oak Trl, Georgetown, TX 78628
MLS# 9810031Listed by: SPYGLASS REALTY  $389,900Active3 beds 3 baths1,725 sq. ft.
$389,900Active3 beds 3 baths1,725 sq. ft.808A E 17th St #16, Georgetown, TX 78626
MLS# 7797728Listed by: REAL BROKER, LLC- New
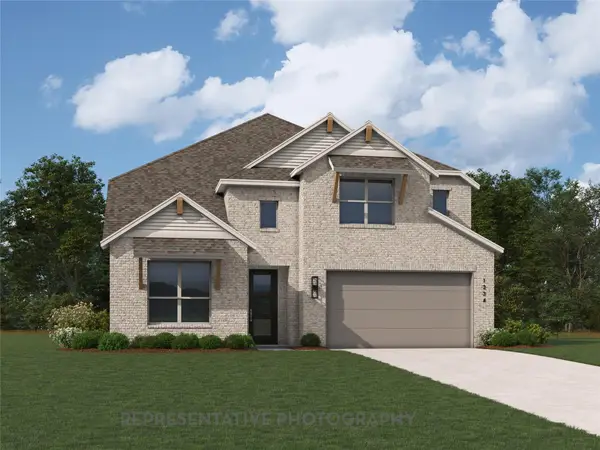 $635,740Active4 beds 4 baths2,898 sq. ft.
$635,740Active4 beds 4 baths2,898 sq. ft.5900 Kelly Kyle Ave, Georgetown, TX 78628
MLS# 3724569Listed by: HIGHLAND HOMES REALTY - New
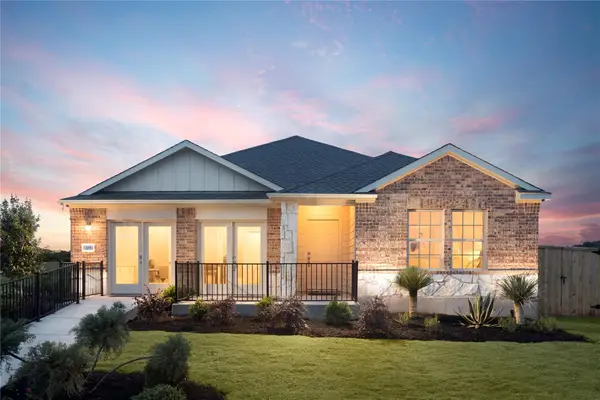 $400,990Active4 beds 2 baths1,938 sq. ft.
$400,990Active4 beds 2 baths1,938 sq. ft.1624 Flying Horseshoe Bnd, Georgetown, TX 78628
MLS# 4597335Listed by: MARTI REALTY GROUP - New
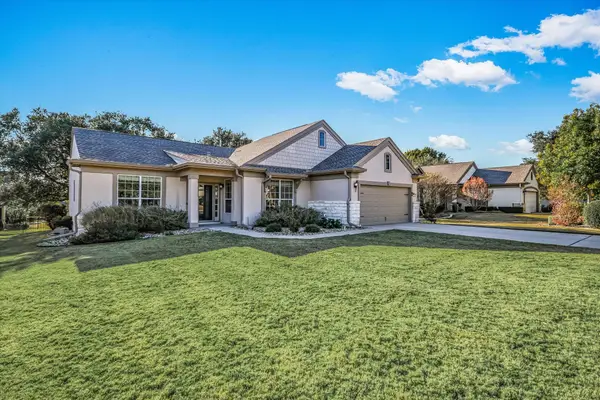 $399,900Active3 beds 2 baths1,914 sq. ft.
$399,900Active3 beds 2 baths1,914 sq. ft.204 Colorado River Rd, Georgetown, TX 78633
MLS# 9213149Listed by: THE STACY GROUP, LLC - New
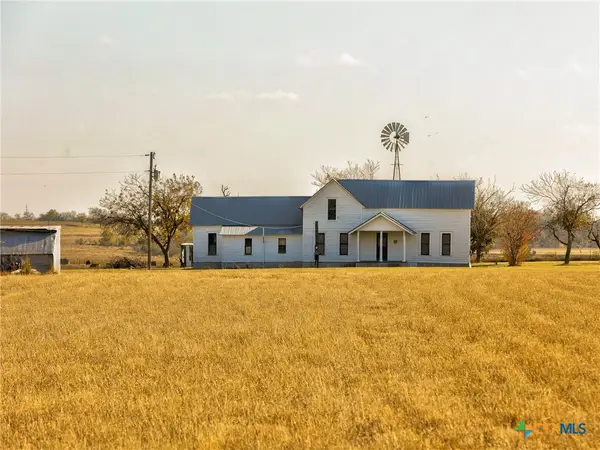 $450,000Active2 beds -- baths1,932 sq. ft.
$450,000Active2 beds -- baths1,932 sq. ft.1165 County Road 238, Georgetown, TX 78633
MLS# 599930Listed by: ALL CITY REAL ESTATE - Open Sat, 12 to 3pmNew
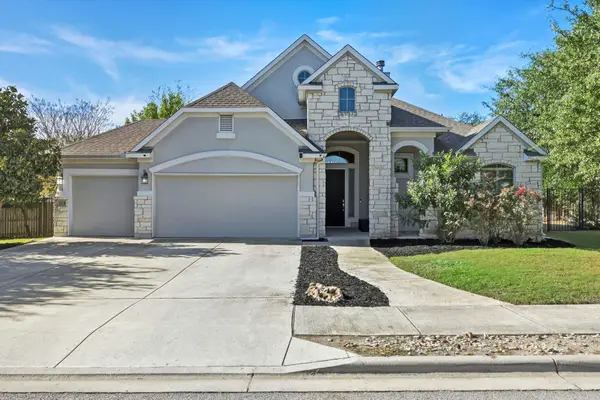 $699,000Active4 beds 4 baths3,332 sq. ft.
$699,000Active4 beds 4 baths3,332 sq. ft.204 Montalcino Ln, Georgetown, TX 78628
MLS# 8655501Listed by: EXP REALTY, LLC
