146 Russet Trl, Georgetown, TX 78628
Local realty services provided by:ERA Colonial Real Estate
Listed by:philip traina
Office:coldwell banker realty
MLS#:9985951
Source:ACTRIS
146 Russet Trl,Georgetown, TX 78628
$450,000
- 4 Beds
- 3 Baths
- 2,457 sq. ft.
- Single family
- Pending
Price summary
- Price:$450,000
- Price per sq. ft.:$183.15
- Monthly HOA dues:$54
About this home
Welcome to 146 Russet Trail! This beautifully updated 2,457 sq. ft. home in the sought-after Rancho Sienna neighborhood offers the perfect blend of style, comfort, and convenience. With 4 bedrooms, 2.5 baths, and two stories of thoughtfully designed living space, you’ll have all the room you need. Imagine mornings overlooking the tranquil pond behind you—no rear neighbors, just serene views and plenty of privacy.
Inside, discover fresh luxury vinyl floors, new interior paint, and plush carpet in all of the upstairs bedrooms, giving the home a bright, inviting feel that’s ready for you to make your own. Ideally located, you’re zoned for the award-winning Liberty Hill ISD, including the new Legacy Ranch High School. Rancho Sienna Elementary is just a short walk away, as is the nearby HEB shopping center for all your daily needs.
And for those interested, the seller may consider a unique financing situation to make this dream home even more accessible. Don’t miss your chance to make 146 Russet Trail your next address!
Contact an agent
Home facts
- Year built:2018
- Listing ID #:9985951
- Updated:October 16, 2025 at 04:33 AM
Rooms and interior
- Bedrooms:4
- Total bathrooms:3
- Full bathrooms:2
- Half bathrooms:1
- Living area:2,457 sq. ft.
Heating and cooling
- Cooling:Central, Forced Air, Zoned
- Heating:Central, Forced Air, Zoned
Structure and exterior
- Roof:Composition
- Year built:2018
- Building area:2,457 sq. ft.
Schools
- High school:Legacy Ranch
- Elementary school:Rancho Sienna
Utilities
- Water:Public
- Sewer:Public Sewer
Finances and disclosures
- Price:$450,000
- Price per sq. ft.:$183.15
- Tax amount:$9,872 (2024)
New listings near 146 Russet Trl
- New
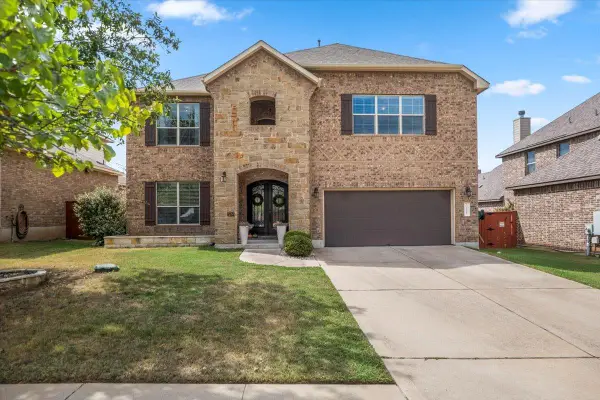 $599,000Active4 beds 4 baths3,160 sq. ft.
$599,000Active4 beds 4 baths3,160 sq. ft.1505 Long Shadow Ln, Georgetown, TX 78628
MLS# 4237267Listed by: BERKSHIRE HATHAWAY TX REALTY - New
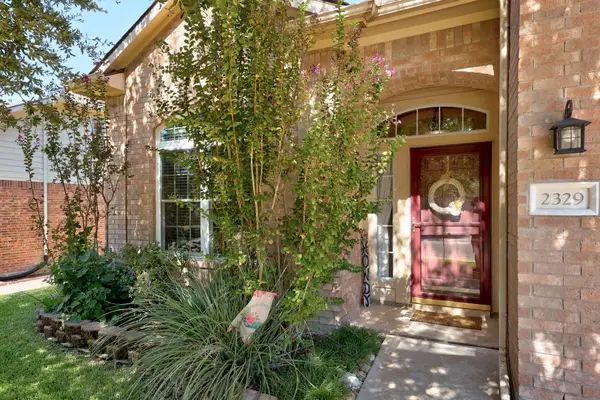 $349,000Active3 beds 3 baths2,338 sq. ft.
$349,000Active3 beds 3 baths2,338 sq. ft.2329 Boulder Run, Georgetown, TX 78626
MLS# 4072164Listed by: KELLER WILLIAMS REALTY LONE ST - Open Sat, 1 to 3pmNew
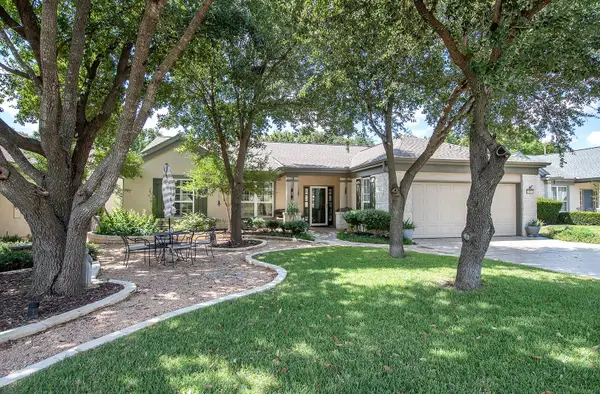 $569,950Active3 beds 2 baths2,254 sq. ft.
$569,950Active3 beds 2 baths2,254 sq. ft.627 Armstrong Dr, Georgetown, TX 78633
MLS# 1251984Listed by: HORIZON REALTY - New
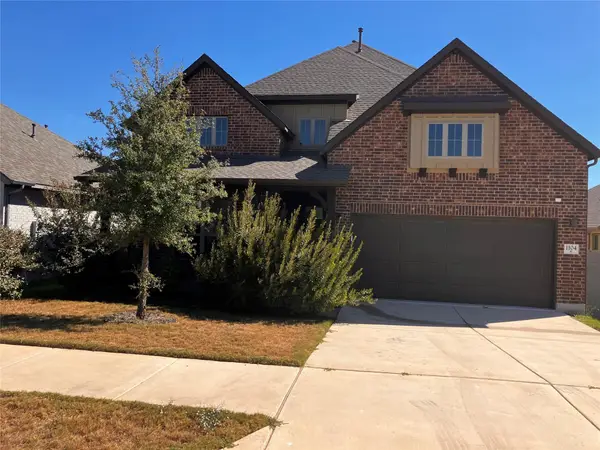 $659,900Active5 beds 3 baths3,374 sq. ft.
$659,900Active5 beds 3 baths3,374 sq. ft.1104 Round Mountain Pass Pass, Georgetown, TX 78628
MLS# 1093024Listed by: VYLLA HOME - New
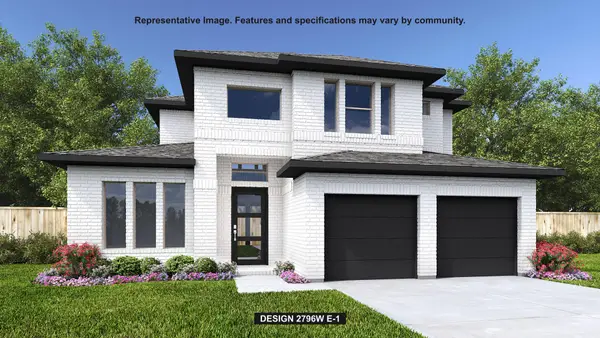 $759,900Active4 beds 4 baths2,796 sq. ft.
$759,900Active4 beds 4 baths2,796 sq. ft.205 Wild Lily Trl, Georgetown, TX 78628
MLS# 1496017Listed by: PERRY HOMES REALTY, LLC - New
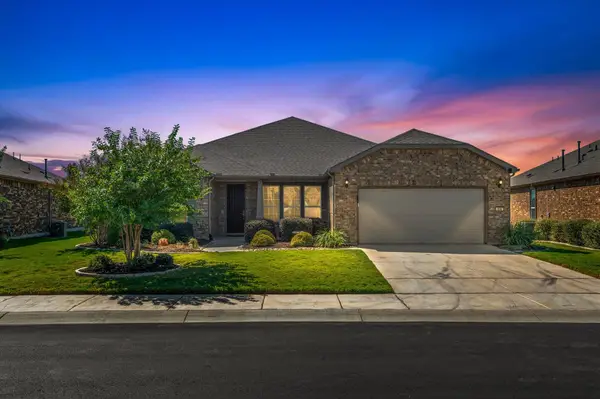 $675,000Active2 beds 3 baths2,803 sq. ft.
$675,000Active2 beds 3 baths2,803 sq. ft.306 Cypress Springs Way, Georgetown, TX 78633
MLS# 3862634Listed by: THE STACY GROUP, LLC - New
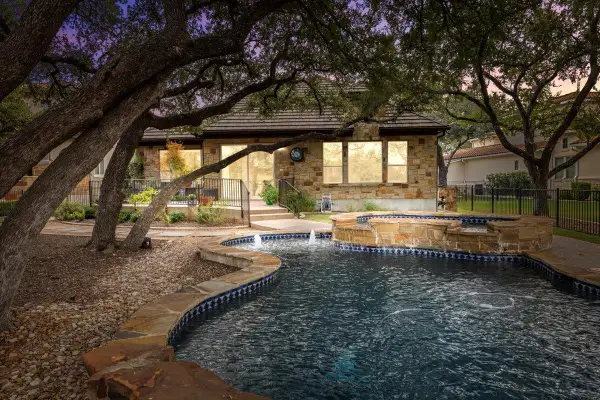 $924,000Active4 beds 5 baths3,669 sq. ft.
$924,000Active4 beds 5 baths3,669 sq. ft.309 Grand Oaks Ln, Georgetown, TX 78628
MLS# 1202749Listed by: COMPASS RE TEXAS, LLC - New
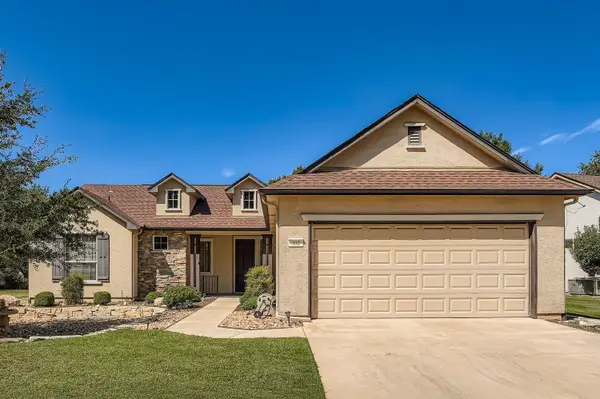 $375,000Active2 beds 2 baths1,887 sq. ft.
$375,000Active2 beds 2 baths1,887 sq. ft.102 Lubbock Dr, Georgetown, TX 78633
MLS# 4652688Listed by: REALTECH REALTY, LLC - New
 $924,900Active4 beds 3 baths3,112 sq. ft.
$924,900Active4 beds 3 baths3,112 sq. ft.1434 Scarlet Sage Dr, Georgetown, TX 78628
MLS# 5088509Listed by: PERRY HOMES REALTY, LLC - New
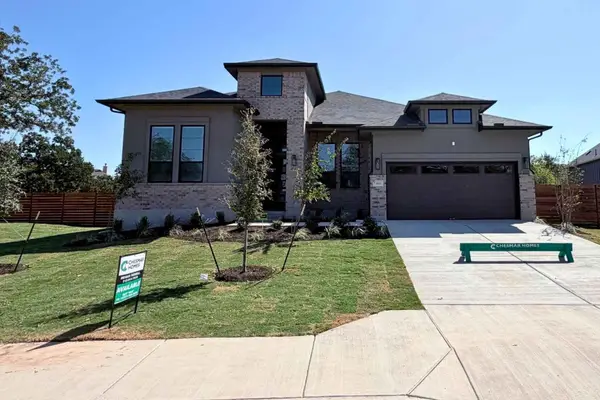 $680,000Active4 beds 4 baths2,632 sq. ft.
$680,000Active4 beds 4 baths2,632 sq. ft.1101 Painted Horse Dr, Georgetown, TX 78633
MLS# 6294270Listed by: CHESMAR HOMES
