1509 Jay Wolf, Georgetown, TX 78628
Local realty services provided by:ERA Experts
Listed by:ben caballero
Office:homesusa.com
MLS#:8167968
Source:ACTRIS
1509 Jay Wolf,Georgetown, TX 78628
$789,900
- 5 Beds
- 3 Baths
- 3,281 sq. ft.
- Single family
- Active
Price summary
- Price:$789,900
- Price per sq. ft.:$240.75
- Monthly HOA dues:$82.67
About this home
MLS# 8167968 - Built by Drees Custom Homes - Ready Now! ~ Presenting a modern and spacious Single Family Residence located in the coveted Wolf Ranch South Fork subdivision. This under-construction property, with an estimated completion date of April, 2025, is a masterpiece in the making. Featuring a total of 5 bedrooms, this home offers flexible arrangements to suit any lifestyle. With 3 bedrooms on the first floor and 2 secondary bedrooms, there is plenty of room for guests or a home office. The 3 full bathrooms are designed with comfort and convenience in mind. The home spans a generous 3281 square feet, providing ample living space. The open floor plan includes 1 dining area and 2 living areas, perfect for entertaining or spending quality time with loved ones. The kitchen is a chef's dream with its high-end features such as a kitchen island and a pantry. The interior also boasts a variety of features for modern living, including high ceilings, a double vanity, a smart home system, and a smart thermostat. The primary bedroom on the main floor, along with walk-in closets, recessed lighting, and high-speed internet, make this home a haven of convenience and luxury. The property also includes a three-car garage and a myriad of exterior features. The private yard, exterior steps, and lighting make the outdoor space as inviting as the interior. The lot is tastefully landscaped and features an automatic sprinkler system.
Contact an agent
Home facts
- Year built:2025
- Listing ID #:8167968
- Updated:October 15, 2025 at 08:28 PM
Rooms and interior
- Bedrooms:5
- Total bathrooms:3
- Full bathrooms:3
- Living area:3,281 sq. ft.
Heating and cooling
- Cooling:Central, Exhaust Fan, Zoned
- Heating:Central, Exhaust Fan, Natural Gas, Zoned
Structure and exterior
- Roof:Shingle
- Year built:2025
- Building area:3,281 sq. ft.
Schools
- High school:East View
- Elementary school:Wolf Ranch Elementary
Utilities
- Water:MUD, Public
- Sewer:Public Sewer
Finances and disclosures
- Price:$789,900
- Price per sq. ft.:$240.75
New listings near 1509 Jay Wolf
- New
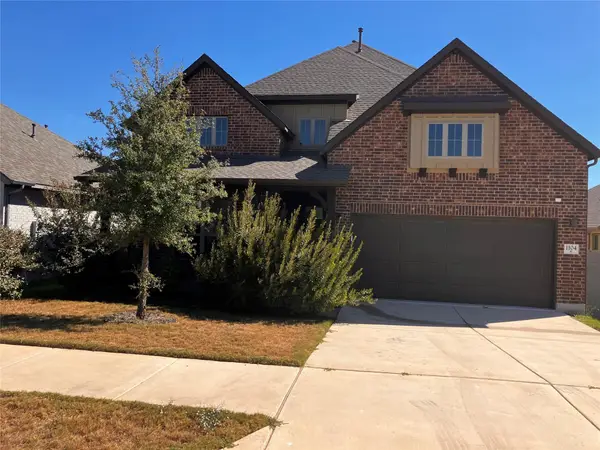 $659,900Active5 beds 3 baths3,374 sq. ft.
$659,900Active5 beds 3 baths3,374 sq. ft.1104 Round Mountain Pass Pass, Georgetown, TX 78628
MLS# 1093024Listed by: VYLLA HOME - New
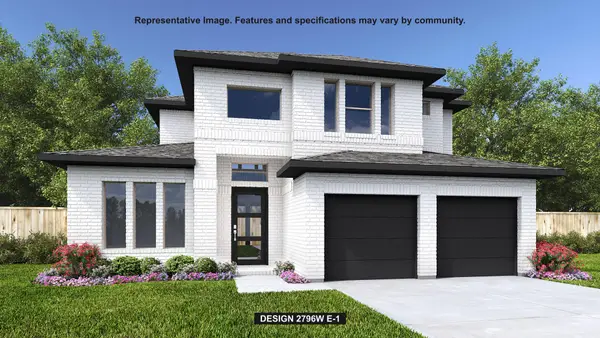 $759,900Active4 beds 4 baths2,796 sq. ft.
$759,900Active4 beds 4 baths2,796 sq. ft.205 Wild Lily Trl, Georgetown, TX 78628
MLS# 1496017Listed by: PERRY HOMES REALTY, LLC - New
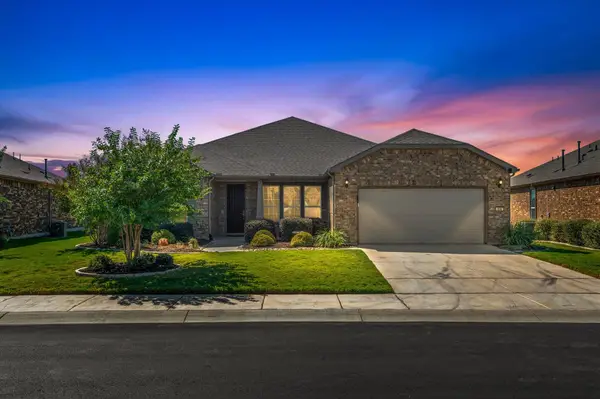 $675,000Active2 beds 3 baths2,803 sq. ft.
$675,000Active2 beds 3 baths2,803 sq. ft.306 Cypress Springs Way, Georgetown, TX 78633
MLS# 3862634Listed by: THE STACY GROUP, LLC - New
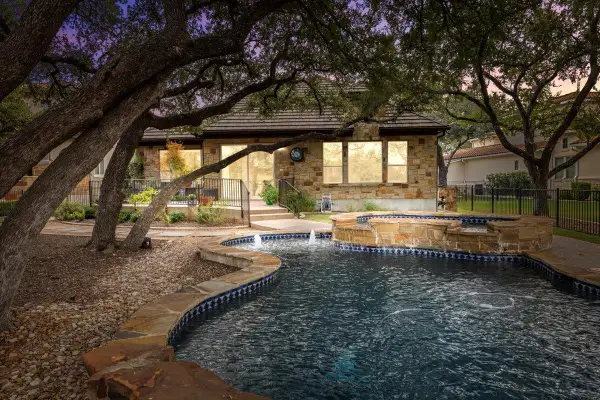 $924,000Active4 beds 5 baths3,669 sq. ft.
$924,000Active4 beds 5 baths3,669 sq. ft.309 Grand Oaks Ln, Georgetown, TX 78628
MLS# 1202749Listed by: COMPASS RE TEXAS, LLC - New
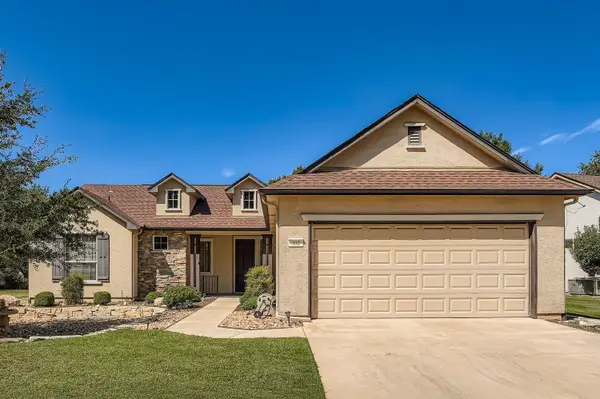 $375,000Active2 beds 2 baths1,887 sq. ft.
$375,000Active2 beds 2 baths1,887 sq. ft.102 Lubbock Dr, Georgetown, TX 78633
MLS# 4652688Listed by: REALTECH REALTY, LLC - New
 $924,900Active4 beds 3 baths3,112 sq. ft.
$924,900Active4 beds 3 baths3,112 sq. ft.1434 Scarlet Sage Dr, Georgetown, TX 78628
MLS# 5088509Listed by: PERRY HOMES REALTY, LLC - New
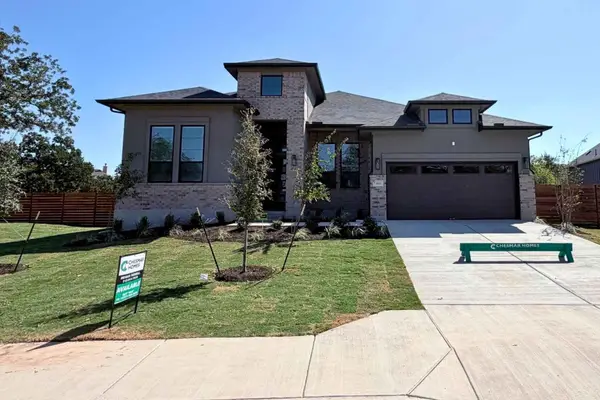 $680,000Active4 beds 4 baths2,632 sq. ft.
$680,000Active4 beds 4 baths2,632 sq. ft.1101 Painted Horse Dr, Georgetown, TX 78633
MLS# 6294270Listed by: CHESMAR HOMES - Open Sun, 1 to 3pmNew
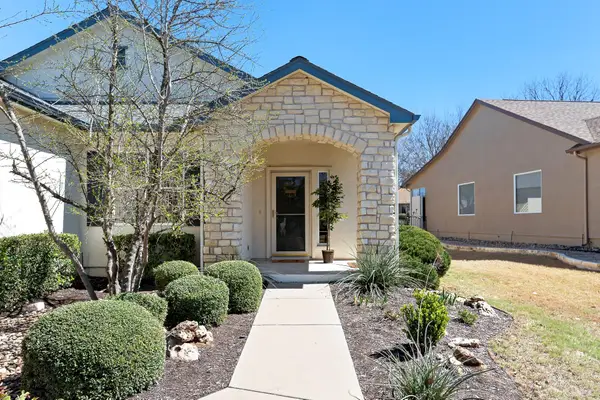 Listed by ERA$299,000Active3 beds 2 baths1,644 sq. ft.
Listed by ERA$299,000Active3 beds 2 baths1,644 sq. ft.505 Texas Dr, Georgetown, TX 78633
MLS# 2776318Listed by: ERA BROKERS CONSOLIDATED - New
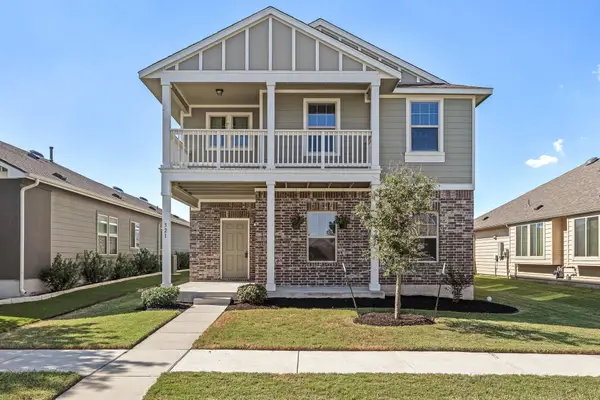 $379,000Active3 beds 3 baths2,118 sq. ft.
$379,000Active3 beds 3 baths2,118 sq. ft.321 Arabian Colt Dr, Georgetown, TX 78626
MLS# 2753262Listed by: GOODRICH REALTY LLC - New
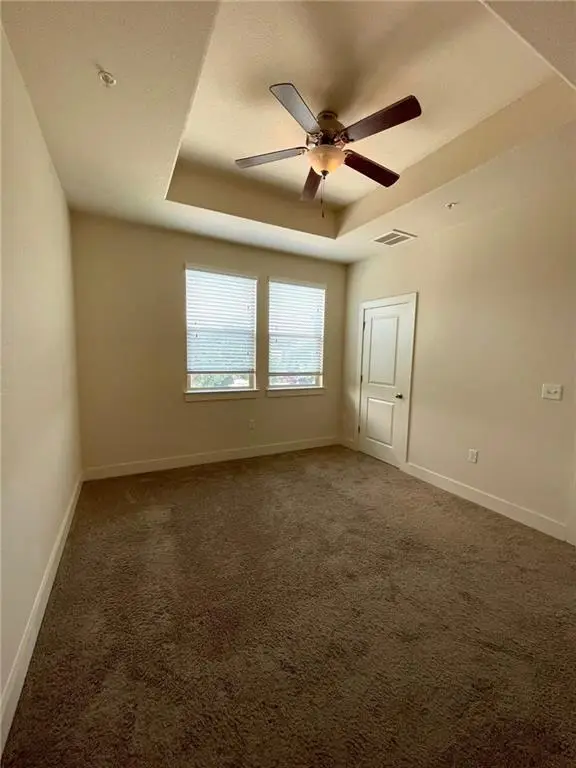 $700,000Active-- beds -- baths1,127 sq. ft.
$700,000Active-- beds -- baths1,127 sq. ft.2219 Katy Ln, Georgetown, TX 78626
MLS# 1154971Listed by: EPIQUE REALTY LLC
