1712 Snowdrop Dr, Georgetown, TX 78628
Local realty services provided by:ERA Colonial Real Estate
Listed by:daniel wilson
Office:new home now
MLS#:1226223
Source:ACTRIS
1712 Snowdrop Dr,Georgetown, TX 78628
$754,000
- 4 Beds
- 4 Baths
- 3,440 sq. ft.
- Single family
- Active
Upcoming open houses
- Sun, Oct 1901:00 pm - 04:00 pm
Price summary
- Price:$754,000
- Price per sq. ft.:$219.19
- Monthly HOA dues:$70
About this home
New Coventry Home! A limited opportunity to own one of Coventry Homes’ premier designs, the Willis floor plan is part of a select series of homes at Parkside on the River—with only a handful being built. This spacious two-story residence is crafted for those who seek modern functionality, breathtaking views, and superior design. With four bedrooms and three and a half bathrooms, the Willis offers a layout that seamlessly blends style, comfort, and practicality. The open-concept living space connects the gourmet kitchen, dining, and great room, making it the perfect setting for entertaining or everyday living. A dedicated study provides a quiet workspace, while the primary suite delivers a private sanctuary with a spa-like bathroom and generous walk-in closet. Located within the sought-after Parkside on the River, residents enjoy access to nature trails, resort-style amenities, and top-rated schools, all while being just minutes from shopping, dining, and major highways. 1712 Snowdrop Drive presents a rare opportunity to own a home that combines timeless design, thoughtful features, and an unbeatable location - schedule your tour today! ** Ask us about our low interest rates & special financing! Visit Onsite for details – subject to change without notice. **
Contact an agent
Home facts
- Year built:2025
- Listing ID #:1226223
- Updated:October 19, 2025 at 09:38 PM
Rooms and interior
- Bedrooms:4
- Total bathrooms:4
- Full bathrooms:3
- Half bathrooms:1
- Living area:3,440 sq. ft.
Heating and cooling
- Cooling:Central
- Heating:Central
Structure and exterior
- Roof:Composition, Shingle
- Year built:2025
- Building area:3,440 sq. ft.
Schools
- High school:Rouse
- Elementary school:Parkside
Utilities
- Water:MUD
Finances and disclosures
- Price:$754,000
- Price per sq. ft.:$219.19
New listings near 1712 Snowdrop Dr
- New
 $299,000Active3 beds 2 baths1,556 sq. ft.
$299,000Active3 beds 2 baths1,556 sq. ft.111 Chambers Cree Circle, Maypearl, TX 76064
MLS# 21090965Listed by: GLOBAL & COMPANY REAL ESTATE - Open Sun, 1 to 3pmNew
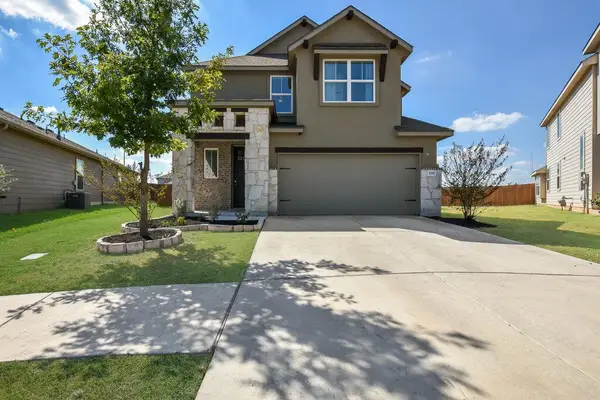 $400,000Active3 beds 3 baths2,089 sq. ft.
$400,000Active3 beds 3 baths2,089 sq. ft.200 Gidran Trl, Georgetown, TX 78626
MLS# 5419771Listed by: RE/MAX FINE PROPERTIES - Open Sun, 1 to 3pmNew
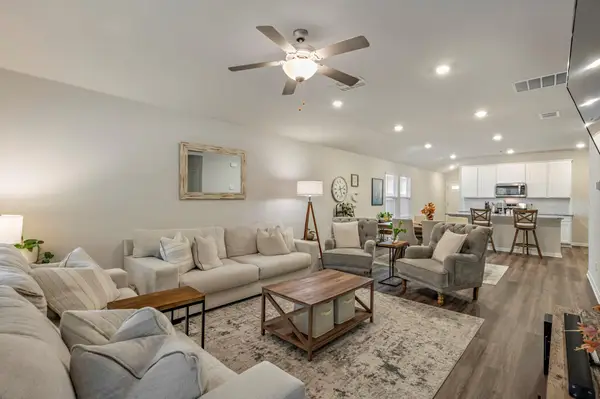 $335,000Active3 beds 2 baths1,509 sq. ft.
$335,000Active3 beds 2 baths1,509 sq. ft.524 View Dr, Georgetown, TX 78628
MLS# 4039427Listed by: DOUGLAS ELLIMAN REAL ESTATE - New
 $477,000Active3 beds 2 baths2,075 sq. ft.
$477,000Active3 beds 2 baths2,075 sq. ft.109 Stacey Ln, Georgetown, TX 78628
MLS# 7795009Listed by: COMPASS RE TEXAS, LLC - New
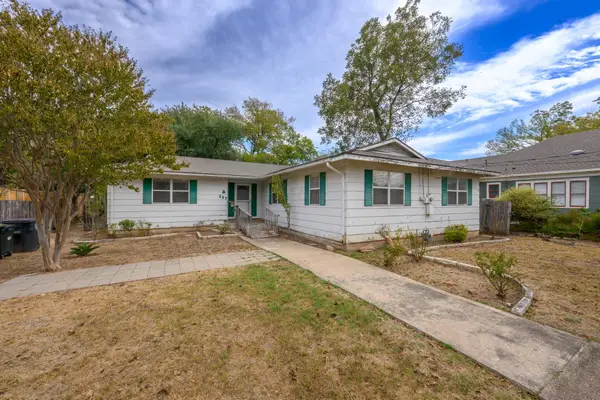 $399,990Active4 beds 2 baths1,779 sq. ft.
$399,990Active4 beds 2 baths1,779 sq. ft.207 W 17th St, Georgetown, TX 78626
MLS# 8174561Listed by: RECORD REALTY - New
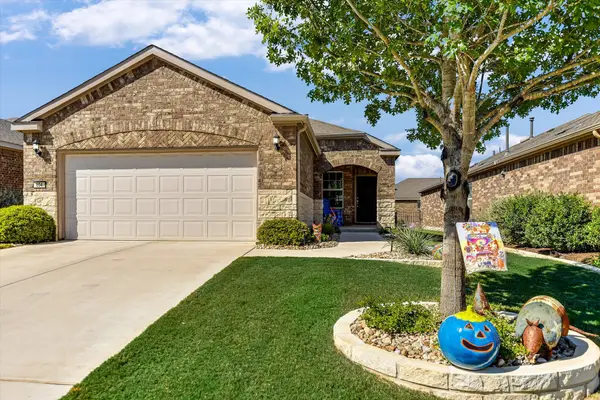 Listed by ERA$340,000Active2 beds 2 baths1,488 sq. ft.
Listed by ERA$340,000Active2 beds 2 baths1,488 sq. ft.604 Rockport St, Georgetown, TX 78633
MLS# 9710623Listed by: ERA BROKERS CONSOLIDATED - New
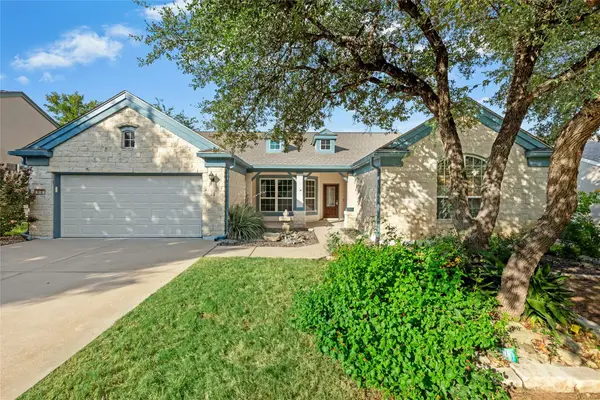 $575,000Active4 beds 2 baths2,750 sq. ft.
$575,000Active4 beds 2 baths2,750 sq. ft.618 Rio Grande Loop, Georgetown, TX 78633
MLS# 1527177Listed by: THE STACY GROUP, LLC - New
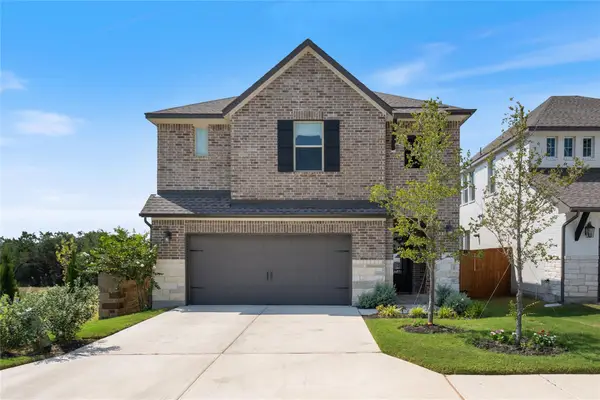 $460,000Active4 beds 4 baths2,540 sq. ft.
$460,000Active4 beds 4 baths2,540 sq. ft.201 Kingsland St, Georgetown, TX 78633
MLS# 5013425Listed by: KELLER WILLIAMS REALTY - New
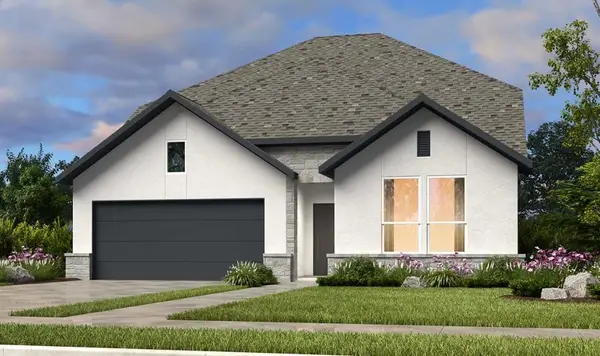 $606,851Active5 beds 4 baths2,789 sq. ft.
$606,851Active5 beds 4 baths2,789 sq. ft.1228 Scenic Green Loop, Georgetown, TX 78628
MLS# 9449579Listed by: ALEXANDER PROPERTIES - New
 $898,000Active5 beds 4 baths2,908 sq. ft.
$898,000Active5 beds 4 baths2,908 sq. ft.1301 County Road 262, Georgetown, TX 78633
MLS# 4602719Listed by: HOMECOIN.COM
