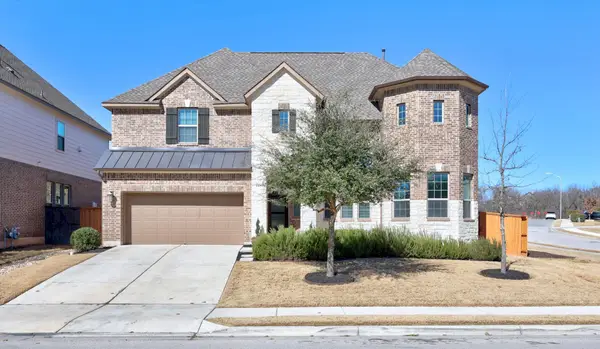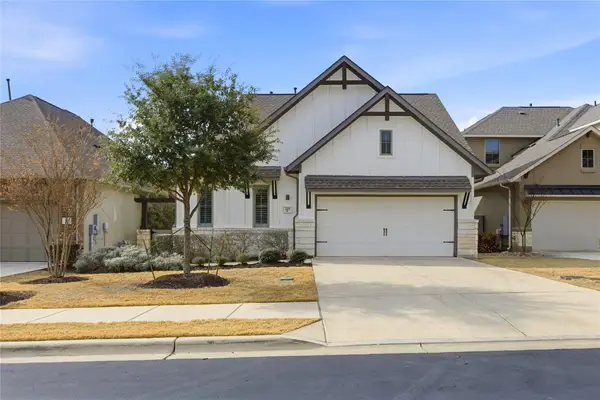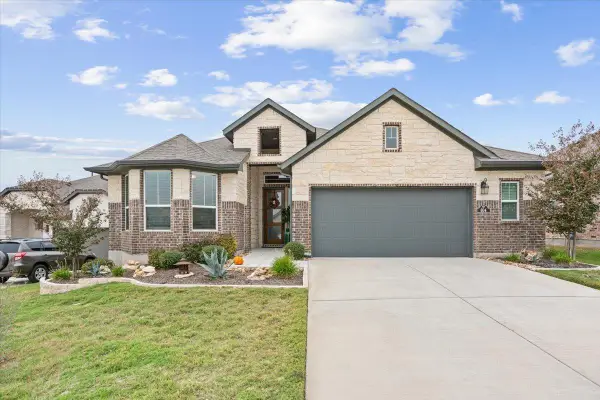1802 Crimson Sunset Dr, Georgetown, TX 78628
Local realty services provided by:ERA Brokers Consolidated
Listed by: daniel wilson
Office: new home now
MLS#:4706393
Source:ACTRIS
1802 Crimson Sunset Dr,Georgetown, TX 78628
$799,000
- 4 Beds
- 4 Baths
- 3,797 sq. ft.
- Single family
- Active
Upcoming open houses
- Sat, Feb 1410:00 am - 05:00 pm
- Sun, Feb 1510:00 am - 05:00 pm
- Mon, Feb 1610:00 am - 05:00 pm
- Thu, Feb 1910:00 am - 05:00 pm
Price summary
- Price:$799,000
- Price per sq. ft.:$210.43
- Monthly HOA dues:$82.67
About this home
New Coventry Home! Step into the stunning Huxley floor plan by Coventry Homes — a dream residence with soaring ceilings, open spaces, and high-end finishes throughout. The dramatic grand staircase and tile-accented fireplace extending to the 23-foot ceiling make a lasting first impression. Cook and entertain in the gourmet kitchen, featuring natural cabinetry, quartz island, stainless steel appliances, a working kitchen, data area, and a built-in 36” gas cooktop. The primary suite is a true retreat with a spa-inspired bathroom, separate vanities, soaking tub, and frameless glass shower. With 5 bedrooms (including a downstairs guest suite with private bath), an oversized game room, and luxury details like tankless water heaters, full gutters, and a beautifully landscaped yard, this home delivers comfort and style. Enjoy all the perks of living in Wolf Ranch—a master-planned community with over 300 events a year, resort-style pools, pickleball and basketball courts, parks, miles of trails, and a state-of-the-art fitness center. ** Ask us about our low interest rates & special financing! Visit Onsite for details – subject to change without notice. **
Contact an agent
Home facts
- Year built:2025
- Listing ID #:4706393
- Updated:February 13, 2026 at 07:38 PM
Rooms and interior
- Bedrooms:4
- Total bathrooms:4
- Full bathrooms:3
- Half bathrooms:1
- Living area:3,797 sq. ft.
Heating and cooling
- Cooling:Forced Air
- Heating:Forced Air
Structure and exterior
- Roof:Shingle
- Year built:2025
- Building area:3,797 sq. ft.
Schools
- High school:East View
- Elementary school:Wolf Ranch Elementary
Utilities
- Water:MUD
- Sewer:Public Sewer
Finances and disclosures
- Price:$799,000
- Price per sq. ft.:$210.43
New listings near 1802 Crimson Sunset Dr
- Open Sat, 1 to 3pmNew
 $584,999Active4 beds 3 baths2,791 sq. ft.
$584,999Active4 beds 3 baths2,791 sq. ft.109 Wake Ln, Georgetown, TX 78633
MLS# 1475518Listed by: ENGEL & VOLKERS AUSTIN - New
 $999,500Active4 beds 5 baths3,672 sq. ft.
$999,500Active4 beds 5 baths3,672 sq. ft.17 Highland Spring Ln, Georgetown, TX 78633
MLS# 1906167Listed by: KELLER WILLIAMS REALTY - Open Sun, 2 to 4pmNew
 $385,000Active3 beds 3 baths2,190 sq. ft.
$385,000Active3 beds 3 baths2,190 sq. ft.109 Riverhill Dr, Georgetown, TX 78628
MLS# 3238302Listed by: REDFIN CORPORATION - Open Sat, 2 to 4pmNew
 $650,000Active4 beds 4 baths3,029 sq. ft.
$650,000Active4 beds 4 baths3,029 sq. ft.1401 Mulberry Oak Ln, Georgetown, TX 78628
MLS# 3974722Listed by: REALTY TEXAS LLC - New
 $690,000Active5 beds 4 baths3,610 sq. ft.
$690,000Active5 beds 4 baths3,610 sq. ft.200 Lake Livingston Dr, Georgetown, TX 78628
MLS# 7525716Listed by: HORIZON REALTY - New
 $825,000Active4 beds 5 baths4,191 sq. ft.
$825,000Active4 beds 5 baths4,191 sq. ft.2200 Rabbit Creek Dr, Georgetown, TX 78626
MLS# 5522141Listed by: TEXAS OPEN DOOR REALTY - New
 $358,990Active4 beds 2 baths1,938 sq. ft.
$358,990Active4 beds 2 baths1,938 sq. ft.1504 Acorn Oak Dr, Georgetown, TX 78628
MLS# 4727639Listed by: MARTI REALTY GROUP - New
 $408,990Active5 beds 3 baths2,532 sq. ft.
$408,990Active5 beds 3 baths2,532 sq. ft.1717 Boggy Creek Ranch Rd, Georgetown, TX 78628
MLS# 5216892Listed by: MARTI REALTY GROUP - Open Sat, 10am to 5pmNew
 $490,000Active4 beds 3 baths2,122 sq. ft.
$490,000Active4 beds 3 baths2,122 sq. ft.225 Diamondback Dr, Georgetown, TX 78628
MLS# 9688240Listed by: PURE REALTY - Open Sun, 1 to 3pmNew
 $399,000Active3 beds 3 baths1,968 sq. ft.
$399,000Active3 beds 3 baths1,968 sq. ft.804 Karst Cv, Georgetown, TX 78628
MLS# 3890127Listed by: CENTURY 21 STRIBLING PROPERTIES

