1905 Morning Mist Dr, Georgetown, TX 78628
Local realty services provided by:ERA Experts
Listed by: jimmy rado
Office: david weekley homes
MLS#:1128160
Source:ACTRIS
1905 Morning Mist Dr,Georgetown, TX 78628
$647,950
- 4 Beds
- 3 Baths
- 2,803 sq. ft.
- Single family
- Active
Upcoming open houses
- Sat, Feb 1412:00 pm - 04:00 pm
- Sun, Feb 1512:00 pm - 04:00 pm
Price summary
- Price:$647,950
- Price per sq. ft.:$231.16
- Monthly HOA dues:$88.92
About this home
Step into timeless style and modern functionality at 1905 Morning Mist Drive, a thoughtfully designed single-story home featuring four bedrooms, three full bathrooms and over 2,800 square feet of finely crafted living space. The heart of the home is an expansive open-concept kitchen, dining and family room, a light-filled space grounded by warm wood-toned flooring and elevated by designer finishes. The kitchen stands out with its two-tone cabinetry, featuring soft light taupe uppers and perimeter cabinets, contrasted by a deep earthy gray island that brings richness and dimension to the space, offering ample prep room and casual seating for everyday living or entertaining. Gold cabinet hardware and fixtures add a touch of modern glamour, complementing the quartz countertops and classic white subway tile backsplash.
Just off the main living area, a cozy sitting room provides a quiet place to unwind or connect, while a dedicated home office offers privacy and flexibility for work-from-home life.
The Owner’s Suite is tucked away for serenity, featuring a spacious bedroom with a soaring cathedral ceiling that adds architectural drama and airiness. The en-suite bath includes an impressive walk-in shower, dual vanities and an expansive walk-in closet. Matte black hardware is reserved for the secondary bathrooms, creating a clean contrast and a subtle design shift that distinguishes each space.
Three additional bedrooms are positioned to offer privacy and flexibility, ideal for family, guests or multigenerational living.
Outside, a covered patio creates the perfect outdoor extension of the main living space. A three-car garage provides ample storage for vehicles, tools and hobbies.
1905 Morning Mist Drive is a home that lives as beautifully as it looks, where natural textures, elevated finishes and a smart floor plan come together in seamless harmony.
Square Footage is an estimate only; actual construction may vary.
Contact an agent
Home facts
- Year built:2025
- Listing ID #:1128160
- Updated:February 13, 2026 at 03:47 PM
Rooms and interior
- Bedrooms:4
- Total bathrooms:3
- Full bathrooms:3
- Living area:2,803 sq. ft.
Heating and cooling
- Cooling:Central
- Heating:Central, Natural Gas
Structure and exterior
- Roof:Composition
- Year built:2025
- Building area:2,803 sq. ft.
Schools
- High school:East View
- Elementary school:Wolf Ranch Elementary
Utilities
- Water:MUD
Finances and disclosures
- Price:$647,950
- Price per sq. ft.:$231.16
New listings near 1905 Morning Mist Dr
- New
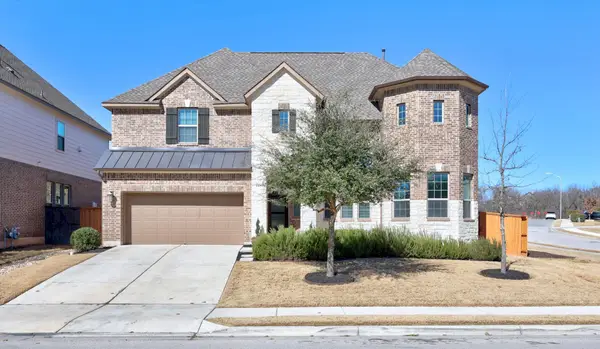 $825,000Active4 beds 5 baths4,191 sq. ft.
$825,000Active4 beds 5 baths4,191 sq. ft.2200 Rabbit Creek Dr, Georgetown, TX 78626
MLS# 5522141Listed by: TEXAS OPEN DOOR REALTY - New
 $358,990Active4 beds 2 baths1,938 sq. ft.
$358,990Active4 beds 2 baths1,938 sq. ft.1504 Acorn Oak Dr, Georgetown, TX 78628
MLS# 4727639Listed by: MARTI REALTY GROUP - New
 $408,990Active5 beds 3 baths2,532 sq. ft.
$408,990Active5 beds 3 baths2,532 sq. ft.1717 Boggy Creek Ranch Rd, Georgetown, TX 78628
MLS# 5216892Listed by: MARTI REALTY GROUP - Open Sat, 10am to 5pmNew
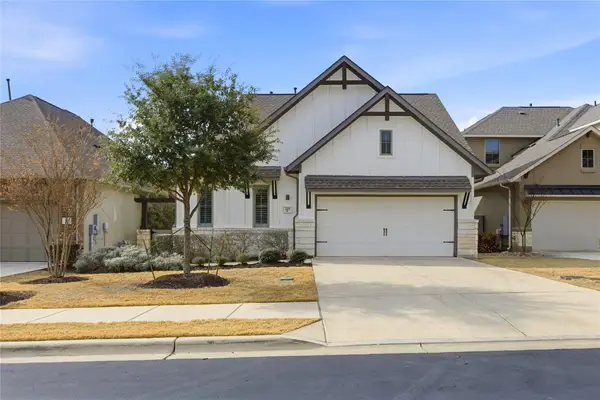 $490,000Active4 beds 3 baths2,122 sq. ft.
$490,000Active4 beds 3 baths2,122 sq. ft.225 Diamondback Dr, Georgetown, TX 78628
MLS# 9688240Listed by: PURE REALTY - Open Sun, 1 to 3pmNew
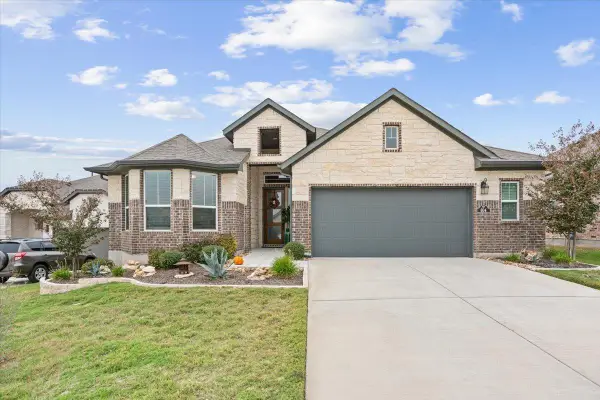 $399,000Active3 beds 3 baths1,968 sq. ft.
$399,000Active3 beds 3 baths1,968 sq. ft.804 Karst Cv, Georgetown, TX 78628
MLS# 3890127Listed by: CENTURY 21 STRIBLING PROPERTIES - New
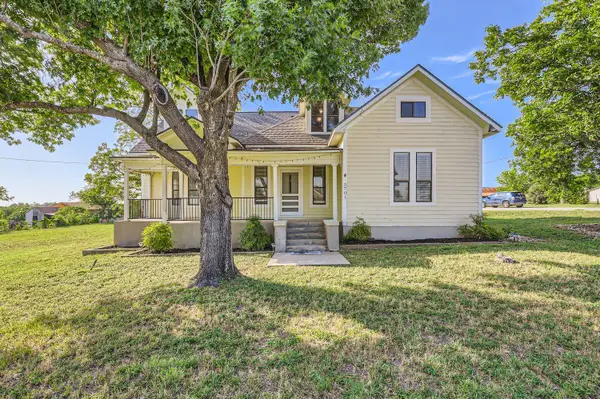 $525,000Active5 beds 3 baths3,240 sq. ft.
$525,000Active5 beds 3 baths3,240 sq. ft.3701 Fm 972, Georgetown, TX 78626
MLS# 3386417Listed by: KELLER WILLIAMS REALTY - Open Sun, 1 to 2:30pmNew
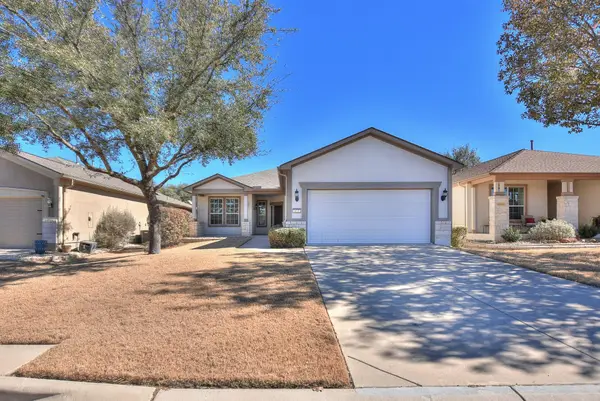 $405,000Active2 beds 2 baths1,712 sq. ft.
$405,000Active2 beds 2 baths1,712 sq. ft.122 Lost Peak Path, Georgetown, TX 78633
MLS# 6504091Listed by: THE STACY GROUP, LLC - New
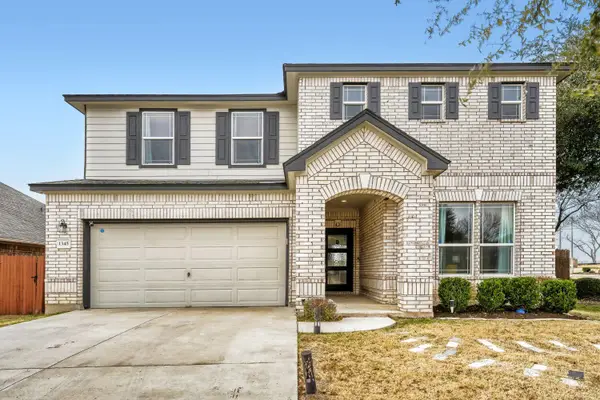 $429,900Active3 beds 3 baths2,900 sq. ft.
$429,900Active3 beds 3 baths2,900 sq. ft.1345 Grande Mesa Dr, Georgetown, TX 78626
MLS# 1660590Listed by: KELLER WILLIAMS REALTY - New
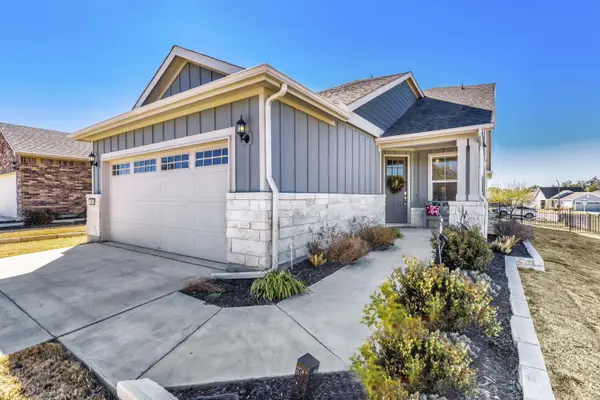 $409,900Active3 beds 3 baths1,850 sq. ft.
$409,900Active3 beds 3 baths1,850 sq. ft.815 Saratoga Ln, Georgetown, TX 78633
MLS# 7706217Listed by: REALTY TEXAS LLC - Open Sun, 12 to 2pmNew
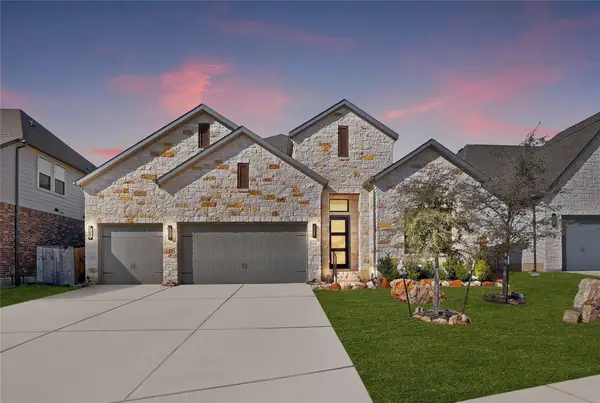 $590,000Active4 beds 3 baths2,824 sq. ft.
$590,000Active4 beds 3 baths2,824 sq. ft.104 Serenity Hills Dr, Georgetown, TX 78628
MLS# 2074539Listed by: KELLER WILLIAMS REALTY

