1920 Scenic Heights Ln, Georgetown, TX 78628
Local realty services provided by:ERA Colonial Real Estate
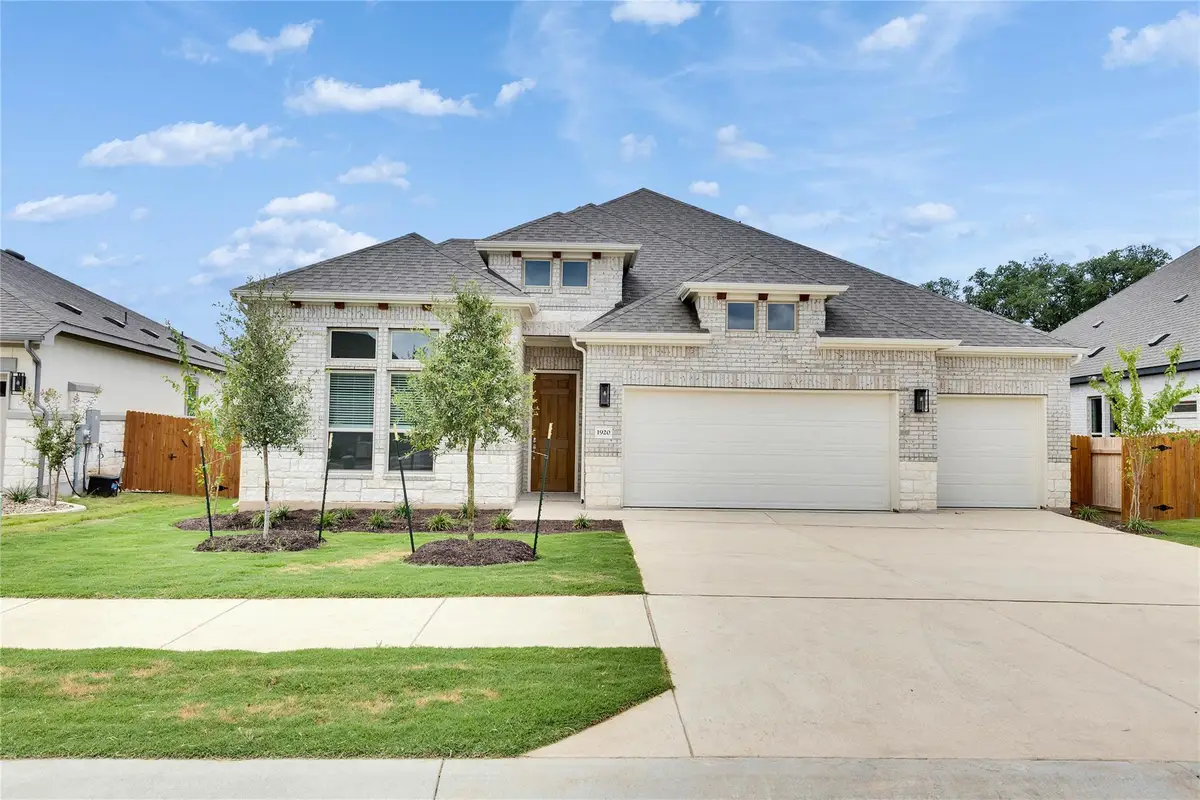
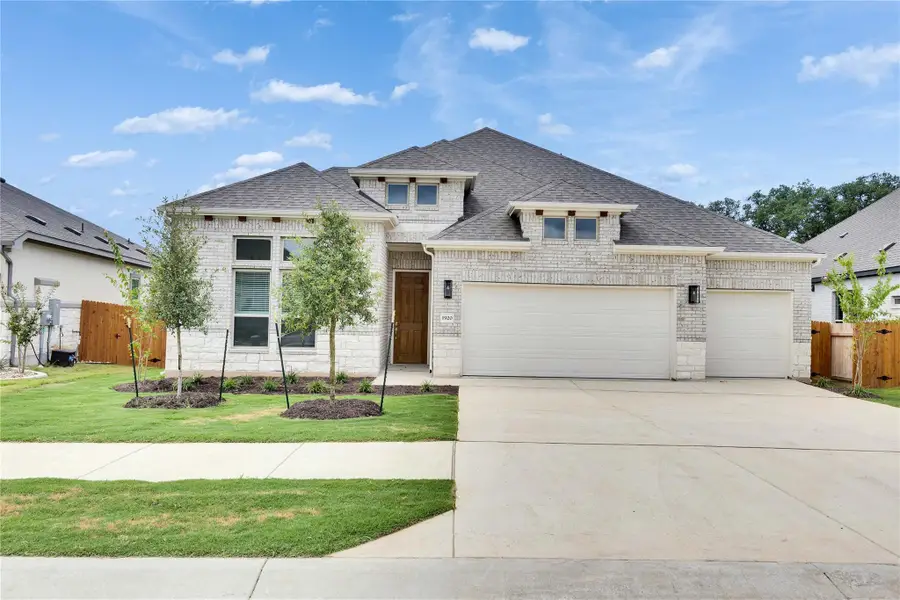
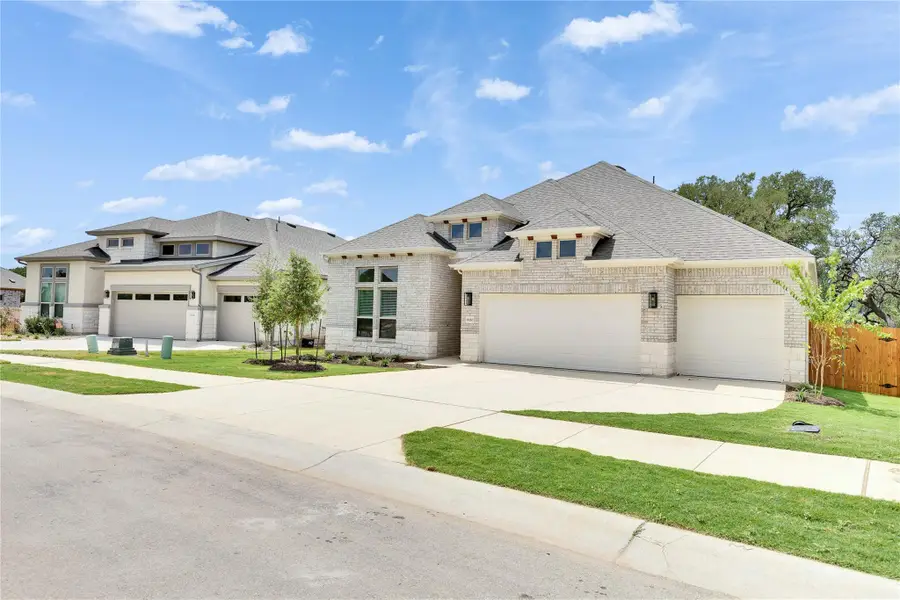
Listed by:april maki
Office:brightland homes brokerage
MLS#:6440243
Source:ACTRIS
1920 Scenic Heights Ln,Georgetown, TX 78628
$609,990
- 3 Beds
- 3 Baths
- 2,560 sq. ft.
- Single family
- Pending
Price summary
- Price:$609,990
- Price per sq. ft.:$238.28
- Monthly HOA dues:$67
About this home
Only Community with 1.8% Tax Rate and Walkable Access to San Gabriel River! East-Facing One-Story Retreat with Canyon & River Views
Welcome to the Vanderbilt, a thoughtfully designed one-story home offering 3 bedrooms and 3 full baths in a stunning natural setting. This east-facing retreat is filled with morning light, creating bright and cheerful spaces to start your day, while evenings stay cool and comfortable on the shaded patio. A tall entry foyer opens into a spacious family room with soaring 16-foot vaulted ceilings that flow seamlessly into the gourmet kitchen and dining areas. The kitchen features rich wood-stained cabinets, elegant Omega Stone countertops, hardwood floors throughout, and an oversized butler’s pantry—perfect for entertaining and everyday convenience.
The private owner’s suite feels like a true sanctuary, highlighted by a luxury oversized shower with dual shower heads for a spa-like experience. Additional upgrades include a spacious laundry room, water softener loop, and front gutters. Step outside to a large covered patio pre-plumbed for propane, a spacious backyard shaded by heritage oak trees, and sweeping views that back to a canyon and the San Gabriel River. Blending natural beauty, thoughtful design, and east-facing orientation, this home offers both comfort and tranquility in a one-of-a-kind setting. Move in ready now!
Contact an agent
Home facts
- Year built:2025
- Listing Id #:6440243
- Updated:August 21, 2025 at 12:41 AM
Rooms and interior
- Bedrooms:3
- Total bathrooms:3
- Full bathrooms:3
- Living area:2,560 sq. ft.
Heating and cooling
- Cooling:Central
- Heating:Central
Structure and exterior
- Roof:Composition
- Year built:2025
- Building area:2,560 sq. ft.
Schools
- High school:East View
- Elementary school:Wolf Ranch Elementary
Utilities
- Water:Public
- Sewer:Public Sewer
Finances and disclosures
- Price:$609,990
- Price per sq. ft.:$238.28
New listings near 1920 Scenic Heights Ln
- New
 $299,900Active3 beds 3 baths2,373 sq. ft.
$299,900Active3 beds 3 baths2,373 sq. ft.403 Thunderbay Dr, Georgetown, TX 78626
MLS# 5709702Listed by: MAINSTAY BROKERAGE LLC - New
 $339,000Active3 beds 2 baths1,430 sq. ft.
$339,000Active3 beds 2 baths1,430 sq. ft.201 Spanish Foal Trl, Georgetown, TX 78626
MLS# 6937737Listed by: KELLER WILLIAMS REALTY LONE ST - New
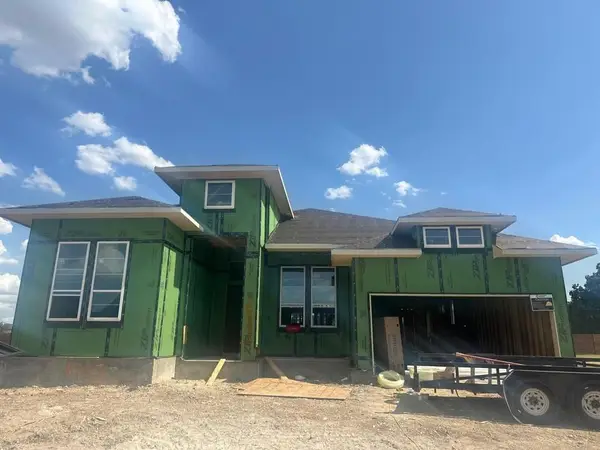 $604,660Active4 beds 4 baths2,632 sq. ft.
$604,660Active4 beds 4 baths2,632 sq. ft.1033 Painted Horse Dr, Georgetown, TX 78633
MLS# 2258981Listed by: CHESMAR HOMES - New
 Listed by ERA$319,950Active3 beds 2 baths1,388 sq. ft.
Listed by ERA$319,950Active3 beds 2 baths1,388 sq. ft.533 Salt Creek Ln, Georgetown, TX 78633
MLS# 1872394Listed by: ERA COLONIAL REAL ESTATE - New
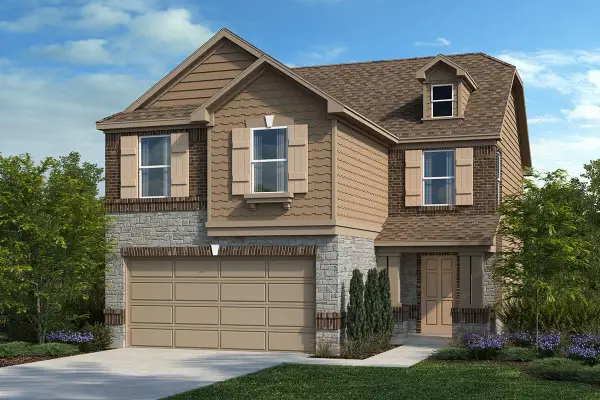 $371,285Active3 beds 3 baths1,908 sq. ft.
$371,285Active3 beds 3 baths1,908 sq. ft.101 Coastal Way, Georgetown, TX 78628
MLS# 2622334Listed by: SATEX PROPERTIES, INC. - New
 $971,990Active6 beds 5 baths3,801 sq. ft.
$971,990Active6 beds 5 baths3,801 sq. ft.1233 Stormy Dr, Georgetown, TX 78628
MLS# 2666223Listed by: RGS REALTY LLC - New
 $866,990Active4 beds 4 baths2,872 sq. ft.
$866,990Active4 beds 4 baths2,872 sq. ft.3512 Emerald Lake Path, Georgetown, TX 78628
MLS# 2772742Listed by: RGS REALTY LLC - New
 $906,990Active4 beds 4 baths2,702 sq. ft.
$906,990Active4 beds 4 baths2,702 sq. ft.3408 Emerald Lake Path, Georgetown, TX 78628
MLS# 3041933Listed by: RGS REALTY LLC - New
 $877,990Active4 beds 4 baths2,872 sq. ft.
$877,990Active4 beds 4 baths2,872 sq. ft.3332 Emerald Lake Path, Georgetown, TX 78628
MLS# 5295909Listed by: RGS REALTY LLC - New
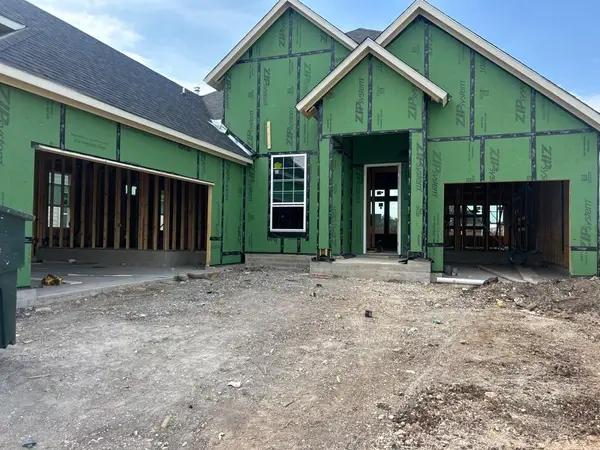 $579,855Active4 beds 3 baths2,323 sq. ft.
$579,855Active4 beds 3 baths2,323 sq. ft.2000 Tobiano Trce, Georgetown, TX 78633
MLS# 5995681Listed by: CHESMAR HOMES

