200 Saddle Springs Rd, Georgetown, TX 78628
Local realty services provided by:ERA Colonial Real Estate
Listed by:desmond graham
Office:the graham team
MLS#:5801001
Source:ACTRIS
200 Saddle Springs Rd,Georgetown, TX 78628
$1,073,355
- 4 Beds
- 3 Baths
- 3,342 sq. ft.
- Single family
- Active
Price summary
- Price:$1,073,355
- Price per sq. ft.:$321.17
- Monthly HOA dues:$33.33
About this home
Step inside this sunning Flintrock Builders Home in Georgetown, Texas-
Nestled in the scenic Texas Hill Country, this breathtaking home by Flintrock Builders—a multi-award-winning builder recognized year after year by the Central Texas Parade of Homes and the Temple Area Builders Association Parade of Homes—delivers the perfect blend of luxury, comfort, and convenience.
The Pecos floor plan spans an impressive 2,386 sqft, showcasing a thoughtfully designed open-concept layout with 4 spacious bedrooms and 3 elegantly appointed bathrooms**. A side-entry 3-car garage adds both function and curb appeal.
Inside, the seamless flow between living spaces creates an inviting atmosphere, ideal for both entertaining and everyday living. The home’s gourmet kitchen, high-end finishes, and designer touches elevate the ambiance, while large windows allow natural light to pour in, highlighting the craftsmanship that defines Flintrock Builders. Step outside to a huge, covered patio, perfect for unwinding and taking in the tranquility of your 1-acre lot. Surrounded by the natural beauty of Georgetown’s rolling landscape, this home offers a private retreat just minutes from modern conveniences.
Enjoy the best of both worlds—peaceful Hill Country living with quick access to major roadways. You’re just 5 minutes from Hwy 183 and less than 10 minutes from premier shopping and dining. This Flintrock masterpiece is more than just a home—it's a lifestyle. Don’t miss your chance to own this stunning piece of Texas charm!
Contact an agent
Home facts
- Year built:2025
- Listing ID #:5801001
- Updated:October 15, 2025 at 06:28 PM
Rooms and interior
- Bedrooms:4
- Total bathrooms:3
- Full bathrooms:3
- Living area:3,342 sq. ft.
Heating and cooling
- Cooling:Central
- Heating:Central
Structure and exterior
- Roof:Composition, Shingle
- Year built:2025
- Building area:3,342 sq. ft.
Schools
- High school:Florence
- Elementary school:Florence
Utilities
- Water:Public
- Sewer:Septic Tank
Finances and disclosures
- Price:$1,073,355
- Price per sq. ft.:$321.17
New listings near 200 Saddle Springs Rd
- New
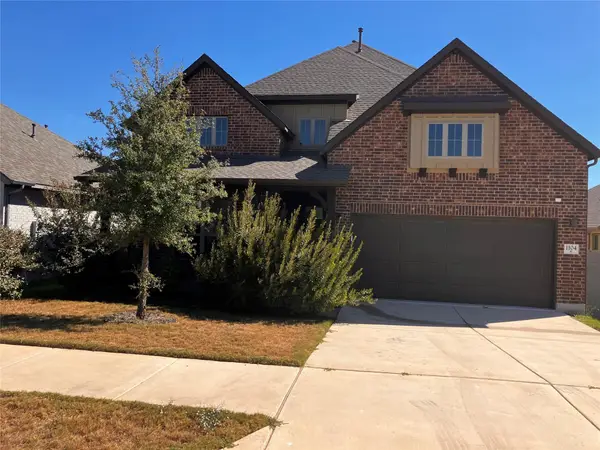 $659,900Active5 beds 3 baths3,374 sq. ft.
$659,900Active5 beds 3 baths3,374 sq. ft.1104 Round Mountain Pass Pass, Georgetown, TX 78628
MLS# 1093024Listed by: VYLLA HOME - New
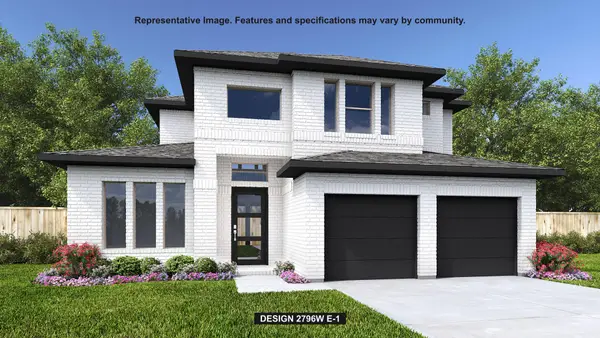 $759,900Active4 beds 4 baths2,796 sq. ft.
$759,900Active4 beds 4 baths2,796 sq. ft.205 Wild Lily Trl, Georgetown, TX 78628
MLS# 1496017Listed by: PERRY HOMES REALTY, LLC - New
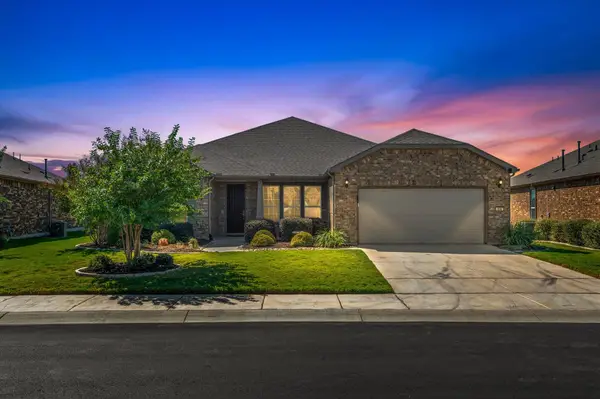 $675,000Active2 beds 3 baths2,803 sq. ft.
$675,000Active2 beds 3 baths2,803 sq. ft.306 Cypress Springs Way, Georgetown, TX 78633
MLS# 3862634Listed by: THE STACY GROUP, LLC - New
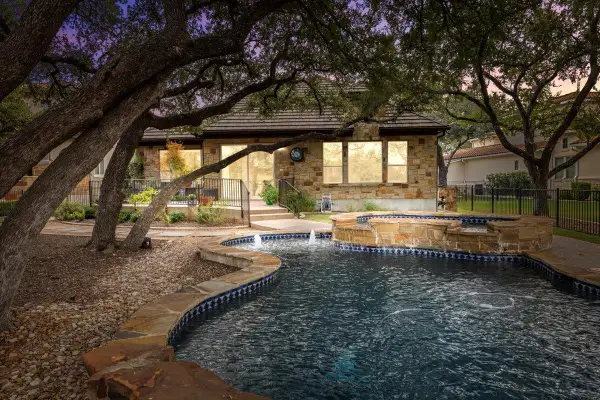 $924,000Active4 beds 5 baths3,669 sq. ft.
$924,000Active4 beds 5 baths3,669 sq. ft.309 Grand Oaks Ln, Georgetown, TX 78628
MLS# 1202749Listed by: COMPASS RE TEXAS, LLC - New
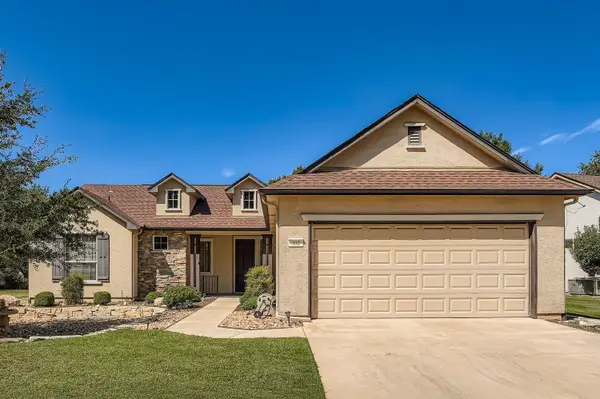 $375,000Active2 beds 2 baths1,887 sq. ft.
$375,000Active2 beds 2 baths1,887 sq. ft.102 Lubbock Dr, Georgetown, TX 78633
MLS# 4652688Listed by: REALTECH REALTY, LLC - New
 $924,900Active4 beds 3 baths3,112 sq. ft.
$924,900Active4 beds 3 baths3,112 sq. ft.1434 Scarlet Sage Dr, Georgetown, TX 78628
MLS# 5088509Listed by: PERRY HOMES REALTY, LLC - New
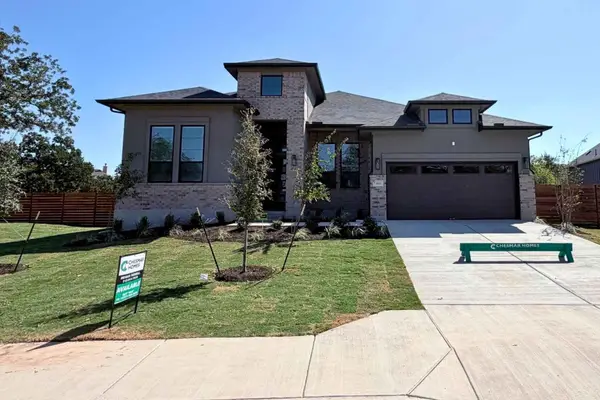 $680,000Active4 beds 4 baths2,632 sq. ft.
$680,000Active4 beds 4 baths2,632 sq. ft.1101 Painted Horse Dr, Georgetown, TX 78633
MLS# 6294270Listed by: CHESMAR HOMES - Open Sun, 1 to 3pmNew
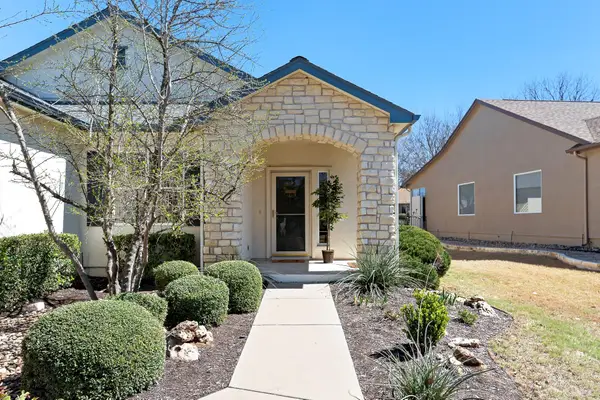 Listed by ERA$299,000Active3 beds 2 baths1,644 sq. ft.
Listed by ERA$299,000Active3 beds 2 baths1,644 sq. ft.505 Texas Dr, Georgetown, TX 78633
MLS# 2776318Listed by: ERA BROKERS CONSOLIDATED - New
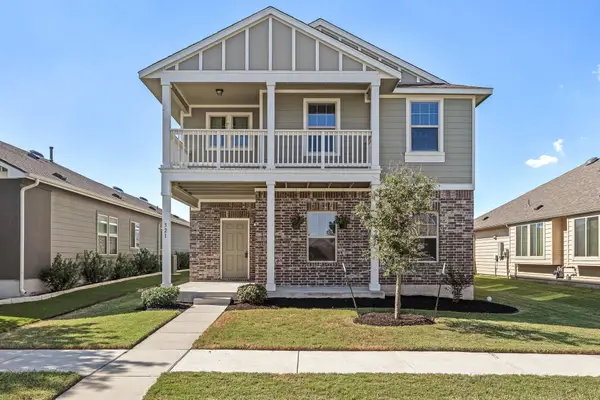 $379,000Active3 beds 3 baths2,118 sq. ft.
$379,000Active3 beds 3 baths2,118 sq. ft.321 Arabian Colt Dr, Georgetown, TX 78626
MLS# 2753262Listed by: GOODRICH REALTY LLC - New
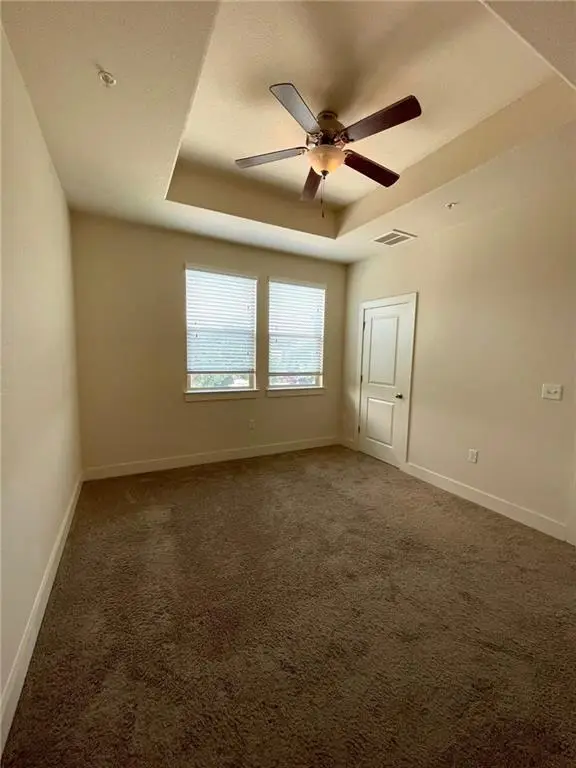 $700,000Active-- beds -- baths1,127 sq. ft.
$700,000Active-- beds -- baths1,127 sq. ft.2219 Katy Ln, Georgetown, TX 78626
MLS# 1154971Listed by: EPIQUE REALTY LLC
