2005 Sundown Trl, Georgetown, TX 78628
Local realty services provided by:ERA Experts
Listed by: jimmy rado
Office: david weekley homes
MLS#:1799194
Source:ACTRIS
2005 Sundown Trl,Georgetown, TX 78628
$724,990
- 4 Beds
- 3 Baths
- 3,059 sq. ft.
- Single family
- Active
Price summary
- Price:$724,990
- Price per sq. ft.:$237
- Monthly HOA dues:$88.92
About this home
The Jacksboro by David Weekley Homes is a beautifully designed single-story home that offers both elegance and everyday functionality. It features four inviting bedrooms and three full baths, thoughtfully arranged to provide comfort, privacy, and flexibility for a variety of lifestyles.
A private study enclosed with French doors creates the perfect space for working from home, while a versatile TV room offers endless possibilities as a media lounge, game room, or quiet retreat.
The expansive kitchen is designed to impress, featuring sleek finishes, abundant counter space, and a large island that flows effortlessly into the dining and family rooms, creating a warm and welcoming space for entertaining or casual gatherings.
The extended covered patio provides a peaceful retreat for outdoor dining or relaxing evenings under the stars. Tucked away at the back of the home, the Owner’s Retreat is a serene escape complete with a beautifully appointed bath and generous walk-in closet.
Designer-selected finishes throughout the home enhance its inviting style and modern charm. With an open yet versatile layout, the Jacksboro offers comfort, style, and space in all the right places.
Our EnergySaver™ Homes offer peace of mind knowing your new home in Georgetown is minimizing your environmental footprint while saving energy.
Square Footage is an estimate only; actual construction may vary.
Contact an agent
Home facts
- Year built:2025
- Listing ID #:1799194
- Updated:January 07, 2026 at 04:57 PM
Rooms and interior
- Bedrooms:4
- Total bathrooms:3
- Full bathrooms:3
- Living area:3,059 sq. ft.
Heating and cooling
- Cooling:Central
- Heating:Central, Natural Gas
Structure and exterior
- Roof:Composition
- Year built:2025
- Building area:3,059 sq. ft.
Schools
- High school:East View
- Elementary school:Wolf Ranch Elementary
Utilities
- Water:MUD
Finances and disclosures
- Price:$724,990
- Price per sq. ft.:$237
New listings near 2005 Sundown Trl
- New
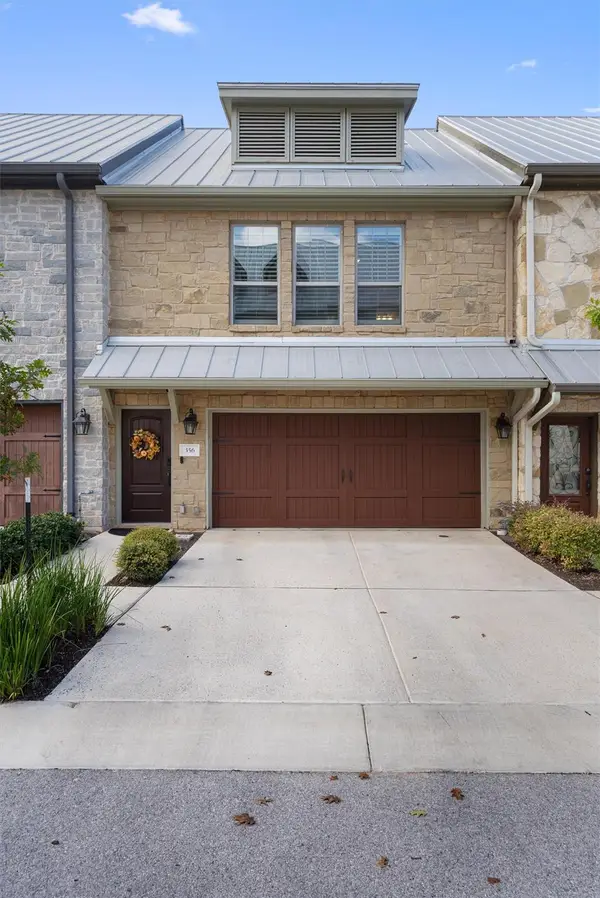 $429,900Active3 beds 3 baths1,783 sq. ft.
$429,900Active3 beds 3 baths1,783 sq. ft.356 Adams St, Georgetown, TX 78628
MLS# 3562349Listed by: KWLS - T. KERR PROPERTY GROUP - New
 $454,005Active4 beds 3 baths2,003 sq. ft.
$454,005Active4 beds 3 baths2,003 sq. ft.3108 Canyon River Ln, Georgetown, TX 78628
MLS# 2070952Listed by: HOMESUSA.COM - New
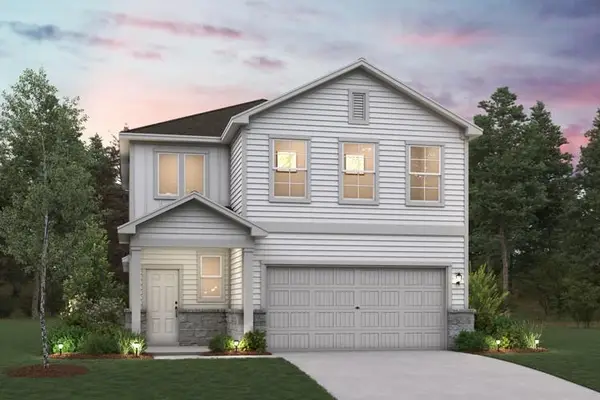 $469,945Active3 beds 3 baths2,439 sq. ft.
$469,945Active3 beds 3 baths2,439 sq. ft.1213 Lavender Way, Georgetown, TX 78628
MLS# 2776529Listed by: HOMESUSA.COM - New
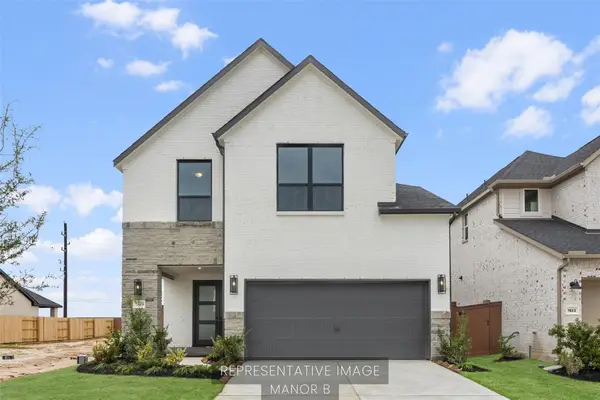 $505,946Active4 beds 3 baths2,597 sq. ft.
$505,946Active4 beds 3 baths2,597 sq. ft.105 Railhead Dr, Georgetown, TX 78633
MLS# 6145724Listed by: WESTIN HOMES - New
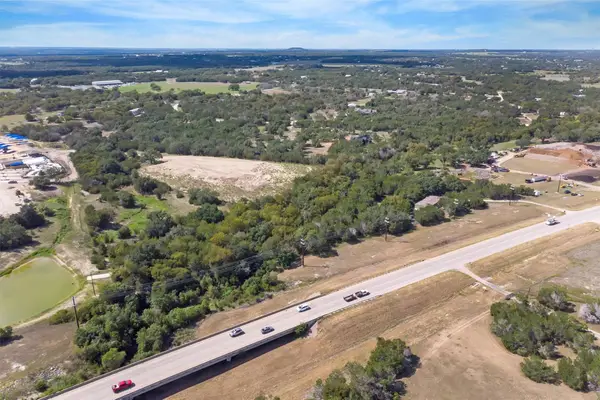 $575,000Active-- beds 3 baths
$575,000Active-- beds 3 baths25615 Ronald W Reagan Blvd, Georgetown, TX 78633
MLS# 7648835Listed by: COMPASS RE TEXAS, LLC - New
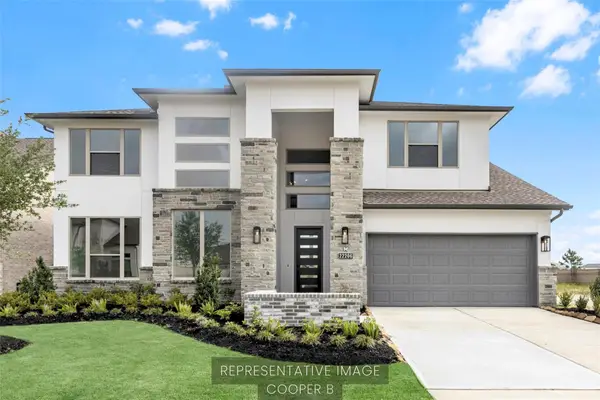 $791,943Active5 beds 5 baths3,800 sq. ft.
$791,943Active5 beds 5 baths3,800 sq. ft.113 Meadow Beauty Ln, Georgetown, TX 78633
MLS# 8896989Listed by: WESTIN HOMES  $1,292,900Pending5 beds 7 baths4,994 sq. ft.
$1,292,900Pending5 beds 7 baths4,994 sq. ft.1329 Sunset Hill Way, Georgetown, TX 78628
MLS# 9463853Listed by: PERRY HOMES REALTY, LLC- Open Fri, 4 to 6pmNew
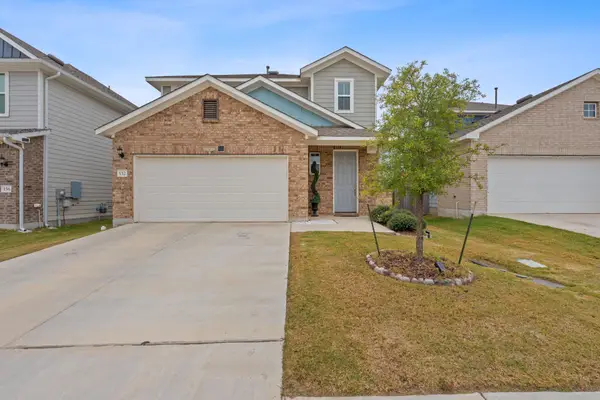 $370,000Active3 beds 3 baths1,758 sq. ft.
$370,000Active3 beds 3 baths1,758 sq. ft.152 Riverhill Dr, Georgetown, TX 78628
MLS# 1022020Listed by: KELLER WILLIAMS REALTY - New
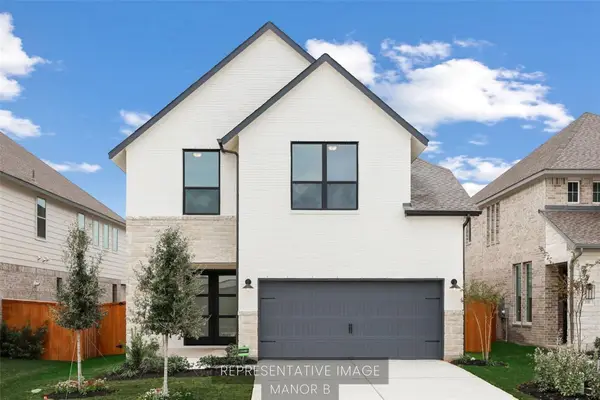 $494,114Active4 beds 3 baths2,597 sq. ft.
$494,114Active4 beds 3 baths2,597 sq. ft.521 Buckaroo Dr, Georgetown, TX 78633
MLS# 2507073Listed by: WESTIN HOMES - New
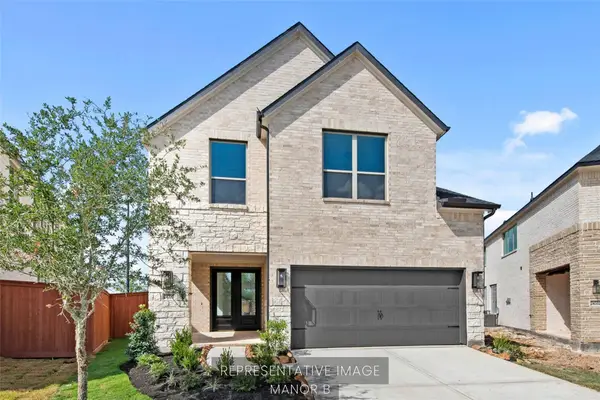 $494,134Active4 beds 3 baths2,597 sq. ft.
$494,134Active4 beds 3 baths2,597 sq. ft.425 Buckaroo Dr, Georgetown, TX 78633
MLS# 2981359Listed by: WESTIN HOMES
