201 Aldea St, Georgetown, TX 78633
Local realty services provided by:ERA EXPERTS
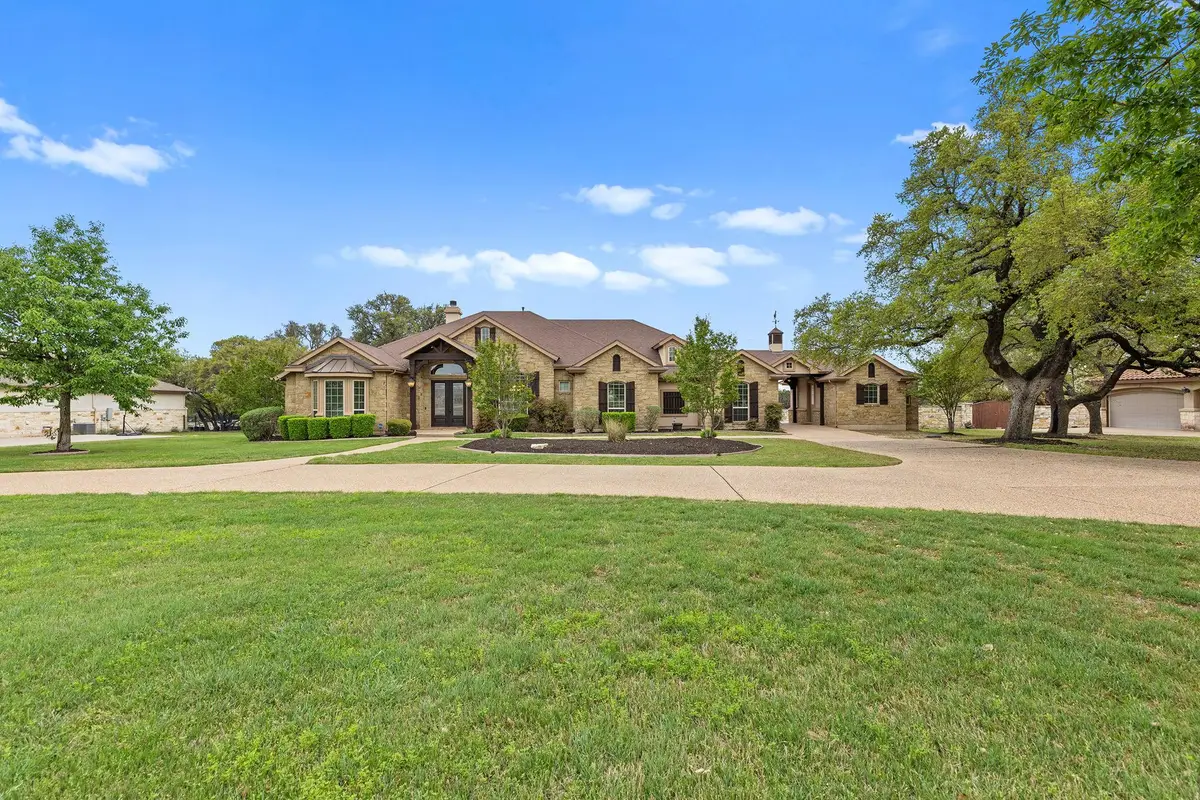
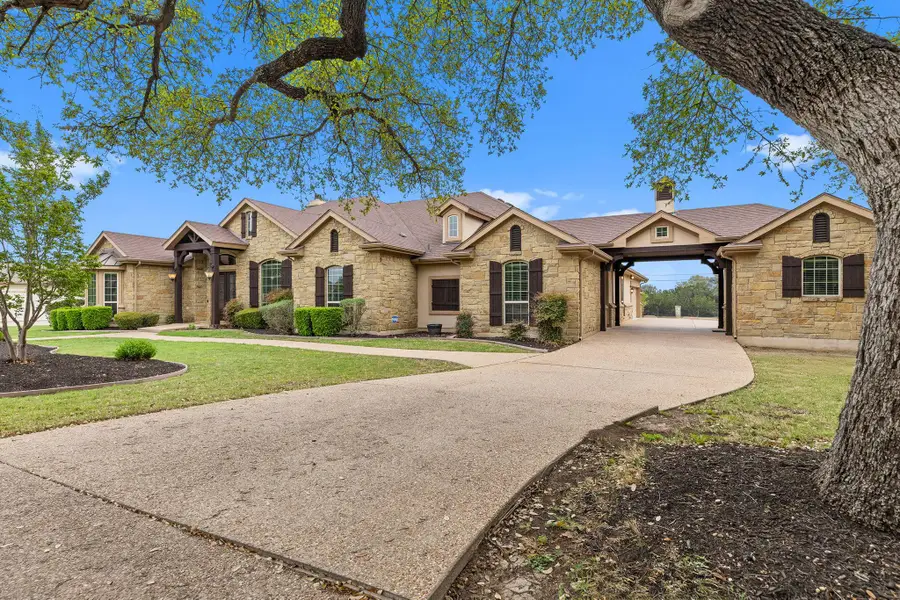
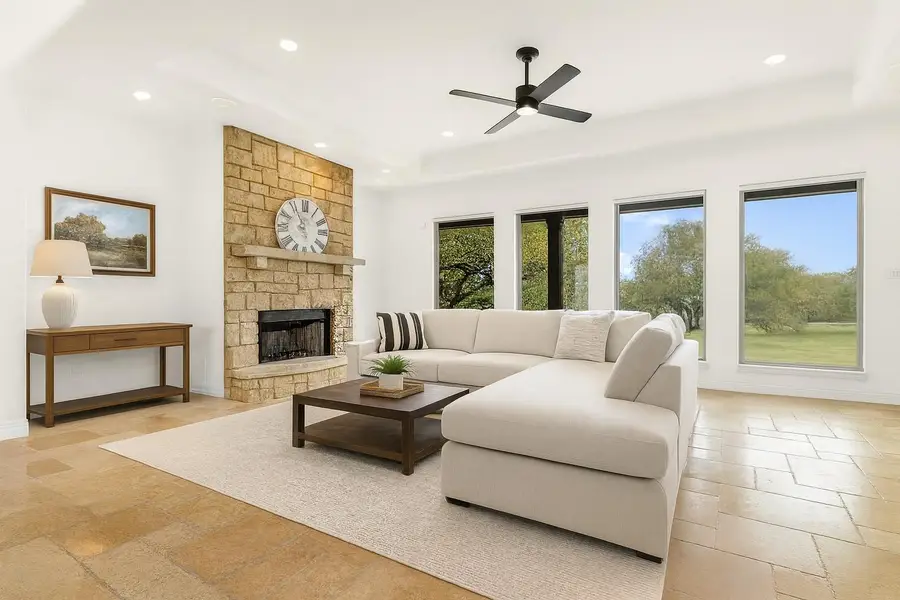
Listed by:jessica mcgraw
Office:agandy & co.
MLS#:4455973
Source:ACTRIS
201 Aldea St,Georgetown, TX 78633
$1,175,000
- 4 Beds
- 4 Baths
- 3,423 sq. ft.
- Single family
- Active
Price summary
- Price:$1,175,000
- Price per sq. ft.:$343.27
- Monthly HOA dues:$54.33
About this home
Welcome to 201 Aldea St, a hidden gem in the prestigious Beltorre community of Georgetown. This is not your average custom home, every detail has been intentionally designed, carefully selected, and impeccably maintained. Behind the stately circle drive and upgraded exposed aggregate concrete driveway, you’ll find a residence built for comfort and quiet luxury. Turkish travertine floors set the tone, while custom knotty alder cabinetry and a one-of-a-kind backsplash add rich, artistic character. Even the bathrooms offer unique touches, including hammered copper sinks imported from Mexico in the primary suite.
The layout is exceptional—a highly desirable split floor plan that provides privacy for all, with a bar area perfect for entertaining. 8’ interior doors and tray ceilings enhance the architectural sophistication. Step outside and experience true seclusion. With a negative edge yard, no street visibility, and peaceful surroundings, it’s hard to believe how conveniently located this home is—zoned to LHISD and close to top private schools in the area. The detached third car garage is ideal for a workshop, gym, or game room, while the drive-through carport adds extra parking and even space for a sports court. This home isn’t just beautiful—it’s thoughtfully built for real life, with timeless quality that never goes out of style.
Contact an agent
Home facts
- Year built:2012
- Listing Id #:4455973
- Updated:August 23, 2025 at 02:56 PM
Rooms and interior
- Bedrooms:4
- Total bathrooms:4
- Full bathrooms:3
- Half bathrooms:1
- Living area:3,423 sq. ft.
Heating and cooling
- Cooling:Central
- Heating:Central
Structure and exterior
- Roof:Composition, Shingle
- Year built:2012
- Building area:3,423 sq. ft.
Schools
- High school:Legacy Ranch
- Elementary school:LouineNoble
Utilities
- Water:Public
- Sewer:Septic Tank
Finances and disclosures
- Price:$1,175,000
- Price per sq. ft.:$343.27
- Tax amount:$13,188 (2024)
New listings near 201 Aldea St
- Open Sat, 11am to 2pmNew
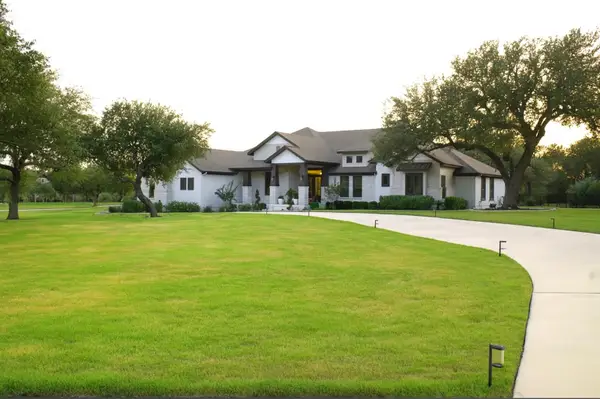 $1,900,888Active4 beds 4 baths3,649 sq. ft.
$1,900,888Active4 beds 4 baths3,649 sq. ft.120 Woodland Hills Dr, Georgetown, TX 78633
MLS# 2784987Listed by: REAL BROKER, LLC - New
 $520,000Active-- beds -- baths2,400 sq. ft.
$520,000Active-- beds -- baths2,400 sq. ft.210 Tamara Dr #A & B, Georgetown, TX 78628
MLS# 3345999Listed by: CLASSIC REALTY - New
 $520,000Active-- beds -- baths2,400 sq. ft.
$520,000Active-- beds -- baths2,400 sq. ft.212 Tamara Dr #A & B, Georgetown, TX 78628
MLS# 4988024Listed by: CLASSIC REALTY - New
 $520,000Active-- beds -- baths2,400 sq. ft.
$520,000Active-- beds -- baths2,400 sq. ft.214 Tamara Dr #A & B, Georgetown, TX 78628
MLS# 9060749Listed by: CLASSIC REALTY - New
 $675,000Active20 Acres
$675,000Active20 Acres301 Spaniel Hill, Georgetown, TX 78633
MLS# 1894976Listed by: KELLER WILLIAMS HERITAGE  $759,676Pending4 beds 3 baths2,780 sq. ft.
$759,676Pending4 beds 3 baths2,780 sq. ft.241 Wild Lily Trl, Georgetown, TX 78628
MLS# 8457308Listed by: DINA VERTERAMO- New
 $479,990Active4 beds 3 baths2,002 sq. ft.
$479,990Active4 beds 3 baths2,002 sq. ft.421 Leaning Rock Road, Georgetown, TX 78628
MLS# 3408059Listed by: REALAGENT - New
 $340,000Active3 beds 2 baths1,755 sq. ft.
$340,000Active3 beds 2 baths1,755 sq. ft.201 Yosemite Rd, Georgetown, TX 78633
MLS# 4262148Listed by: GREG WEBER, REALTORS - New
 Listed by ERA$282,000Active2 beds 2 baths1,153 sq. ft.
Listed by ERA$282,000Active2 beds 2 baths1,153 sq. ft.272 Red Poppy Trl, Georgetown, TX 78633
MLS# 4923275Listed by: ERA COLONIAL REAL ESTATE - New
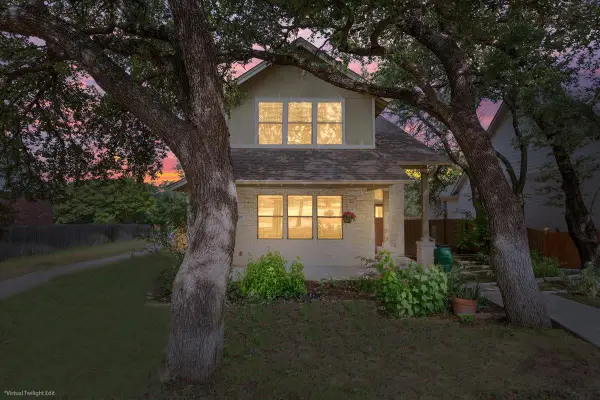 $412,000Active3 beds 3 baths2,274 sq. ft.
$412,000Active3 beds 3 baths2,274 sq. ft.205 Village Park Dr, Georgetown, TX 78633
MLS# 7231353Listed by: CENTURY 21 STRIBLING PROPERTIES

