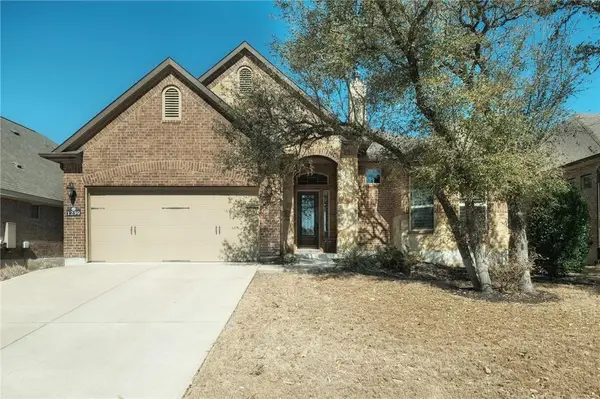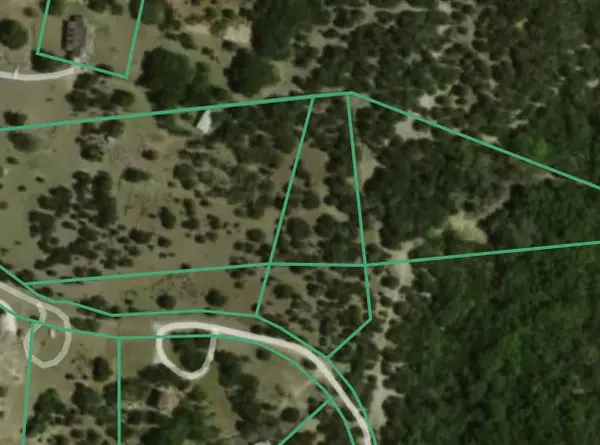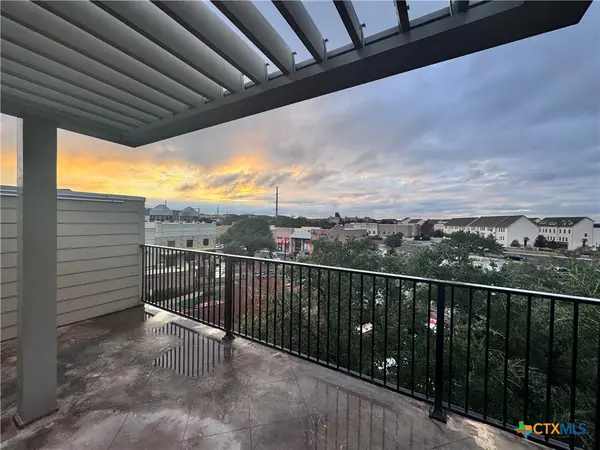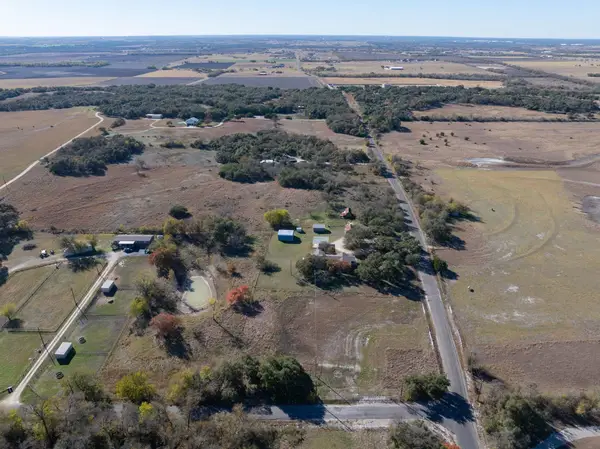201 Barefoot Park Ln, Georgetown, TX 78628
Local realty services provided by:ERA Brokers Consolidated
Listed by: tanya kerr
Office: kwls - t. kerr property group
MLS#:5136148
Source:ACTRIS
Price summary
- Price:$799,900
- Price per sq. ft.:$246.12
- Monthly HOA dues:$89
About this home
*Seller Financing Available!* **The fireplace is a beautiful sage green. The photos do not convey the actual color. ** One of a kind, with upgrades galore and unbeatable charm—this elegant single-story corner-lot gem in Georgetown’s coveted Wolf Ranch community is truly a must-see. With 4 bedrooms, 3.5 baths, an office, a spacious flex room, and a formal dining room, the functional layout offers room to spread out and live comfortably. Step inside to find stunning marble countertops, trendy wood-look designer tile flooring, 8-foot doors, and high ceilings that create an open and airy feel. Rustic wood ceiling beams add warmth and character, while the tray ceiling, built-in entertainment center, and stylish sage green fireplace offer the perfect backdrop for both relaxation and entertaining.
The kitchen is a showstopper with an oversized island, classic subway tile backsplash, elegant white cabinetry, pantry, and stainless appliances. The guest room includes a private ensuite—ideal for multi-generational living—and the built-in bunkbeds will delight kids and grownups alike. The dedicated office features French doors and built-ins, making it easy to work from home, while the versatile flex space invites creativity.
Retreat to the spacious primary suite with spa-like bath: dual vanities, soaking tub, frameless glass shower, and a generous walk-in closet. The maintenance-free backyard with premium turf is perfect for hosting, complete with a covered patio, fireplace, and outdoor kitchen with sink—all shaded by mature trees for added privacy.
Located next to Barefoot Park—Wolf Ranch’s beloved gathering space for community events and live music—this home offers front-row access to everything that makes this neighborhood special. Enjoy two amenity centers, pools, fitness center, trails, social events, and a prime location just minutes from Wolf Ranch Shopping Center, H-E-B, Target, and downtown Georgetown.
Contact an agent
Home facts
- Year built:2017
- Listing ID #:5136148
- Updated:December 21, 2025 at 04:22 PM
Rooms and interior
- Bedrooms:4
- Total bathrooms:4
- Full bathrooms:3
- Half bathrooms:1
- Living area:3,250 sq. ft.
Heating and cooling
- Cooling:Central
- Heating:Central
Structure and exterior
- Roof:Shingle
- Year built:2017
- Building area:3,250 sq. ft.
Schools
- High school:East View
- Elementary school:Wolf Ranch Elementary
Utilities
- Water:Public
- Sewer:Public Sewer
Finances and disclosures
- Price:$799,900
- Price per sq. ft.:$246.12
- Tax amount:$16,893 (2025)
New listings near 201 Barefoot Park Ln
- Open Sun, 1 to 3pmNew
 $995,000Active4 beds 3 baths3,583 sq. ft.
$995,000Active4 beds 3 baths3,583 sq. ft.174 Estrella Xing, Georgetown, TX 78628
MLS# 6212587Listed by: EXP REALTY, LLC - New
 $489,055Active4 beds 4 baths3,135 sq. ft.
$489,055Active4 beds 4 baths3,135 sq. ft.220 Crescent Heights Dr, Georgetown, TX 78628
MLS# 2044149Listed by: RIVERWAY PROPERTIES - Open Sun, 2 to 4pmNew
 Listed by ERA$519,500Active3 beds 3 baths2,470 sq. ft.
Listed by ERA$519,500Active3 beds 3 baths2,470 sq. ft.102 Branding Iron Cv, Georgetown, TX 78633
MLS# 6197883Listed by: ERA BROKERS CONSOLIDATED - New
 $340,000Active3 beds 3 baths1,701 sq. ft.
$340,000Active3 beds 3 baths1,701 sq. ft.75 Jan Ln, Georgetown, TX 78626
MLS# 9539000Listed by: MAGNOLIA REALTY - Open Sun, 2 to 4pmNew
 $500,000Active3 beds 3 baths2,340 sq. ft.
$500,000Active3 beds 3 baths2,340 sq. ft.1239 Falling Hills Dr, Georgetown, TX 78628
MLS# 3245100Listed by: REALTY TEXAS LLC - New
 $250,000Active0 Acres
$250,000Active0 Acres1945 S County Road 289, Georgetown, TX 78633
MLS# 3200383Listed by: REALTY TEXAS LLC - New
 $375,000Active3 beds 2 baths1,322 sq. ft.
$375,000Active3 beds 2 baths1,322 sq. ft.50109 Flintrock Dr, Georgetown, TX 78626
MLS# 3667615Listed by: SPYGLASS REALTY - Open Sun, 12 to 2pmNew
 $590,000Active5 beds 3 baths3,063 sq. ft.
$590,000Active5 beds 3 baths3,063 sq. ft.204 Mystic Canyon Ln, Georgetown, TX 78628
MLS# 3764978Listed by: REALTY OF AMERICA, LLC - New
 $614,990Active3 beds 4 baths3,105 sq. ft.
$614,990Active3 beds 4 baths3,105 sq. ft.1009 Highknoll Lane, Georgetown, TX 78628
MLS# 599968Listed by: COLDWELL BANKER REALTY - New
 $1,185,000Active4 beds 3 baths2,152 sq. ft.
$1,185,000Active4 beds 3 baths2,152 sq. ft.2450 County Road 124, Georgetown, TX 78626
MLS# 1352054Listed by: KELLER WILLIAMS REALTY-RR WC
