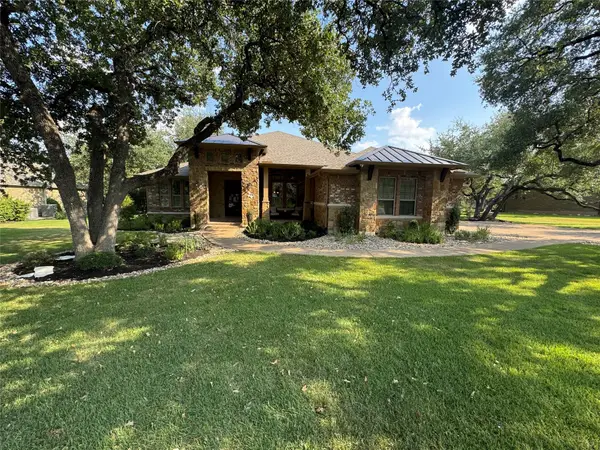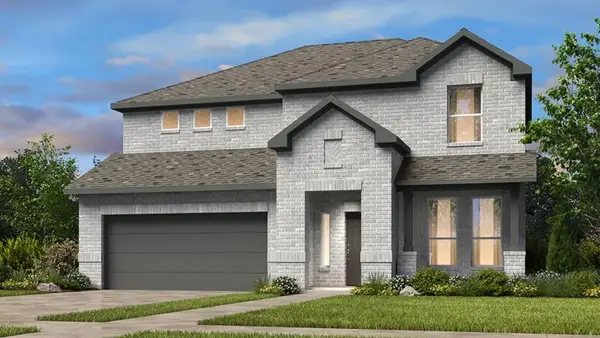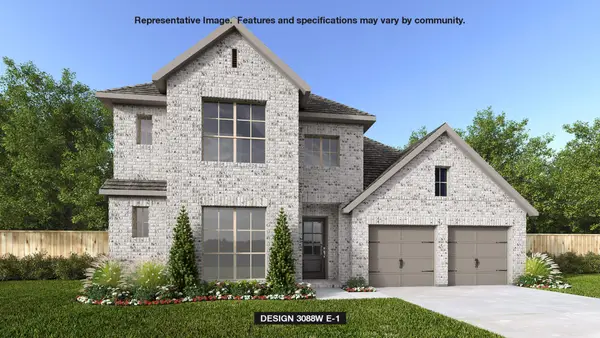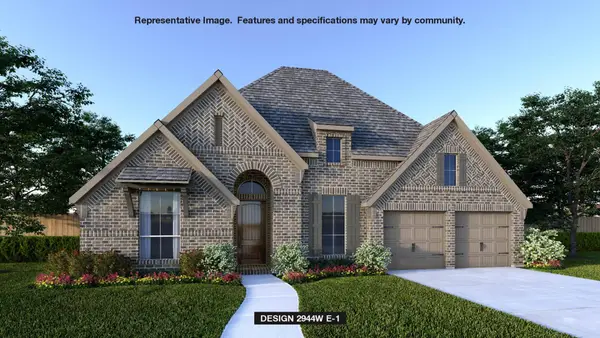203 Mustang Island Trl, Georgetown, TX 78633
Local realty services provided by:ERA EXPERTS



Listed by:charlotte hohensee
Office:the stacy group, llc.
MLS#:6723210
Source:ACTRIS
Price summary
- Price:$575,000
- Price per sq. ft.:$222.78
- Monthly HOA dues:$158.33
About this home
Buyer got cold feet...now it your chance to own this Sheridan/Morningside Lane floor plan that offers a luxurious & spacious living space with stunning vista views. This 3-bedroom home features en-suite bathrooms for each bedroom, as well as an office and a powder room. Along with the formal dining room, which includes a niche for a china hutch or buffet, as well as a butler's pantry for easy entertaining. Wall space awards the owners a place for prized furniture pieces or art.
The fully equipped kitchen is a dream for those who love the art of culinary experiences; with stainless appliances, a gas cooktop, 2-ovens & dishwasher; with plenty of cabinets for storage & food preparation comes the added bonus of the huge pantry. The center island includes a kick-out space for two stools, while the above sink counter space can accommodate four bar stools. The kitchen opens to the spacious great room and casual dining area, with three sliding glass doors allowing for plenty of natural light. The primary bedroom is a retreat in itself, with an en-suite bathroom featuring dual vanities, a walk-in shower & a walk-in closet. The two guest bedrooms also include en-suite bathrooms with tub/shower combinations and single vanities. Outside, the home boasts split patios with plenty of shade trees, perfect for entertaining or enjoying peaceful atmosphere of the day. Overall, the Sheridan/Morningside Lane floor plan offers a luxurious & functional living space, perfect for those who appreciate a spacious and comfortable environment. HVAC 2yo, Roof 2019
Sun City is a 55+ community in beautiful Georgetown that offers resort-style living with world-class amenities. Boasting, 3 private golf courses, 4 fitness centers, 7 Pools, a library, woodshop, dog park, planned activities and over 50 clubs for residents to enjoy. Sun City Texas is surrounded by natural beauty and wildlife, including birds, deer, and wildflowers. It also has scenic trails for walking, biking, and golf carting.
Contact an agent
Home facts
- Year built:2008
- Listing Id #:6723210
- Updated:August 20, 2025 at 03:13 PM
Rooms and interior
- Bedrooms:3
- Total bathrooms:4
- Full bathrooms:3
- Half bathrooms:1
- Living area:2,581 sq. ft.
Heating and cooling
- Cooling:Central
- Heating:Central
Structure and exterior
- Roof:Shingle
- Year built:2008
- Building area:2,581 sq. ft.
Schools
- High school:NA_Sun_City
- Elementary school:NA_Sun_City
Utilities
- Water:Public
- Sewer:Public Sewer
Finances and disclosures
- Price:$575,000
- Price per sq. ft.:$222.78
- Tax amount:$11,356 (2025)
New listings near 203 Mustang Island Trl
- New
 $440,000Active4 beds 3 baths2,302 sq. ft.
$440,000Active4 beds 3 baths2,302 sq. ft.117 White Steppe Way, Georgetown, TX 78626
MLS# 5830033Listed by: REAL BROKER, LLC - New
 $1,095,000Active5 beds 6 baths4,262 sq. ft.
$1,095,000Active5 beds 6 baths4,262 sq. ft.166 Estrella Xing, Georgetown, TX 78628
MLS# 2983208Listed by: HOWARD SCHMIDT REAL ESTATE - New
 $582,973Active5 beds 4 baths2,596 sq. ft.
$582,973Active5 beds 4 baths2,596 sq. ft.410 Terrene Trl, Georgetown, TX 78628
MLS# 5847012Listed by: ALEXANDER PROPERTIES - New
 $579,159Active4 beds 4 baths2,575 sq. ft.
$579,159Active4 beds 4 baths2,575 sq. ft.1505 Plum Tree Way, Georgetown, TX 78628
MLS# 8198047Listed by: ALEXANDER PROPERTIES - New
 $454,805Active4 beds 3 baths2,341 sq. ft.
$454,805Active4 beds 3 baths2,341 sq. ft.120 Sandrock Trl, Georgetown, TX 78633
MLS# 1219998Listed by: CHESMAR HOMES - New
 $399,000Active3 beds 2 baths1,813 sq. ft.
$399,000Active3 beds 2 baths1,813 sq. ft.105 Penna Ln, Georgetown, TX 78628
MLS# 4504699Listed by: BERKSHIRE HATHAWAY PREMIER  $780,900Pending5 beds 5 baths3,343 sq. ft.
$780,900Pending5 beds 5 baths3,343 sq. ft.235 Star Rush Trl, Georgetown, TX 78633
MLS# 3242776Listed by: PERRY HOMES REALTY, LLC- New
 $754,900Active4 beds 5 baths2,810 sq. ft.
$754,900Active4 beds 5 baths2,810 sq. ft.503 Watershield Cv, Georgetown, TX 78633
MLS# 2989098Listed by: PERRY HOMES REALTY, LLC  $761,900Pending4 beds 4 baths2,944 sq. ft.
$761,900Pending4 beds 4 baths2,944 sq. ft.502 Watershield Cv, Georgetown, TX 78633
MLS# 4019612Listed by: PERRY HOMES REALTY, LLC- New
 Listed by ERA$481,758Active5 beds 4 baths2,904 sq. ft.
Listed by ERA$481,758Active5 beds 4 baths2,904 sq. ft.157 Jans Way, Georgetown, TX 78626
MLS# 3349654Listed by: ERA EXPERTS

