204 Whippoorwill Cv, Georgetown, TX 78633
Local realty services provided by:ERA Experts
Listed by:jennifer gee
Office:century 21 stribling properties
MLS#:1978242
Source:ACTRIS
Price summary
- Price:$545,000
- Price per sq. ft.:$218.26
- Monthly HOA dues:$158.33
About this home
Beautifully Remodeled San Marcos Floorplan with Sunroom & Luxury Outdoor Living – Sun City
Discover effortless elegance in this enhanced San Marcos floorplan, featuring a 200 sq ft sunroom addition and over $78,000 in upgrades. Tucked away on a quiet cul-de-sac under the canopy of mature shade trees, this home offers the perfect blend of comfort, style, and vibrant 55+ living in Sun City Texas.
Step inside to an open, light-filled layout with three spacious living areas, two dining areas, and a dedicated office just off the entry—ideal for working from home or can be used for guest overflow. The expansive den and dining room flow seamlessly into the sunroom at the rear of the home, highlighted by a wall of floor-to-ceiling Andersen windows that frame peaceful backyard views.
The kitchen has plenty of counter and cabinet space and opens to a cozy breakfast bar and living room, complete with a movie projector, space for a large TV, a gas fireplace with electric starter, and custom built-in cabinetry. Retreat to the primary suite with a bay window, large walk-in closet, and a spa-like en-suite bath featuring a soaking tub, separate shower, and bidet.
A guest bedroom and full bath are privately tucked away on the opposite side of the home—perfect for hosting visitors. The laundry room includes built-in cabinets and a sink, leading into a two-car garage with extra storage.
Outside, relax or entertain in your backyard oasis—complete with a Oklahoma flagstone patio, pergola, built-in BBQ, waterfall feature, fire pit, and lush, low-maintenance landscaping.
Live the Sun City lifestyle with access to 4 activity centers, 3 championship golf courses, 27 tennis and pickleball courts, scenic walking trails, dog parks, pavilions, gardens, craft studios, and a full calendar of social clubs and events.
Contact an agent
Home facts
- Year built:1998
- Listing ID #:1978242
- Updated:October 15, 2025 at 03:33 PM
Rooms and interior
- Bedrooms:2
- Total bathrooms:2
- Full bathrooms:2
- Living area:2,497 sq. ft.
Heating and cooling
- Cooling:Central
- Heating:Central
Structure and exterior
- Roof:Composition
- Year built:1998
- Building area:2,497 sq. ft.
Schools
- High school:NA_Sun_City
- Elementary school:NA_Sun_City
Utilities
- Water:Public
- Sewer:Public Sewer
Finances and disclosures
- Price:$545,000
- Price per sq. ft.:$218.26
- Tax amount:$9,757 (2025)
New listings near 204 Whippoorwill Cv
- New
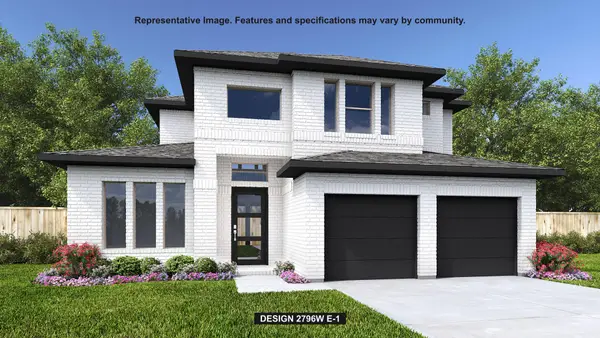 $759,900Active4 beds 4 baths2,796 sq. ft.
$759,900Active4 beds 4 baths2,796 sq. ft.205 Wild Lily Trl, Georgetown, TX 78628
MLS# 1496017Listed by: PERRY HOMES REALTY, LLC - New
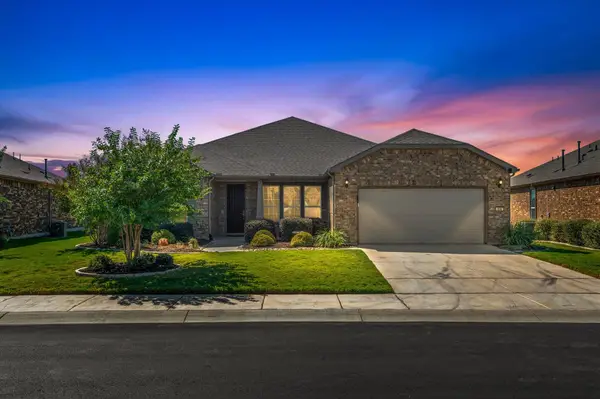 $675,000Active2 beds 3 baths2,803 sq. ft.
$675,000Active2 beds 3 baths2,803 sq. ft.306 Cypress Springs Way, Georgetown, TX 78633
MLS# 3862634Listed by: THE STACY GROUP, LLC - New
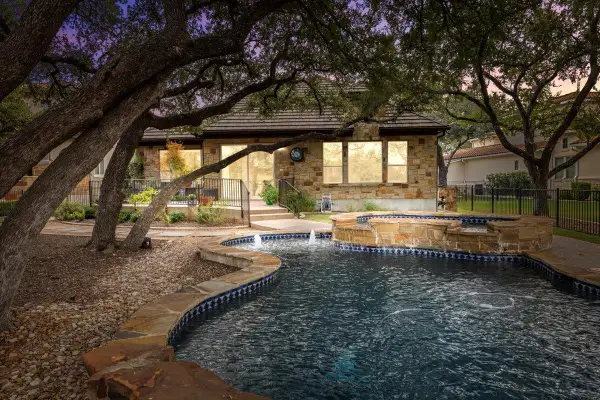 $924,000Active4 beds 5 baths3,669 sq. ft.
$924,000Active4 beds 5 baths3,669 sq. ft.309 Grand Oaks Ln, Georgetown, TX 78628
MLS# 1202749Listed by: COMPASS RE TEXAS, LLC - New
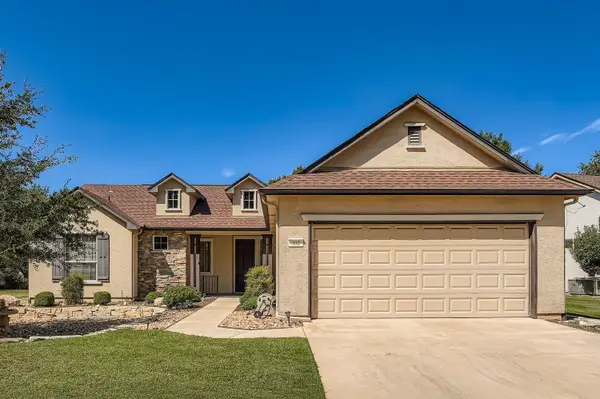 $375,000Active2 beds 2 baths1,887 sq. ft.
$375,000Active2 beds 2 baths1,887 sq. ft.102 Lubbock Dr, Georgetown, TX 78633
MLS# 4652688Listed by: REALTECH REALTY, LLC - New
 $924,900Active4 beds 3 baths3,112 sq. ft.
$924,900Active4 beds 3 baths3,112 sq. ft.1434 Scarlet Sage Dr, Georgetown, TX 78628
MLS# 5088509Listed by: PERRY HOMES REALTY, LLC - New
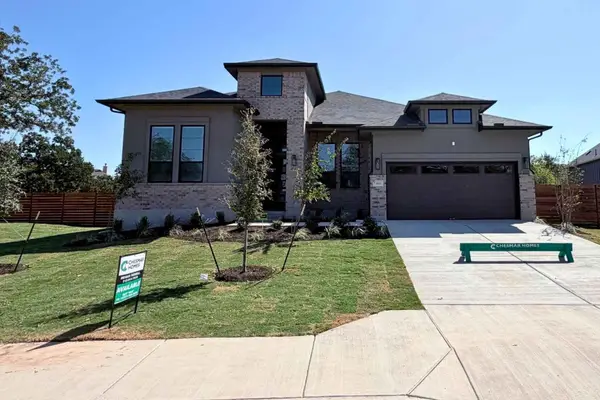 $680,000Active4 beds 4 baths2,632 sq. ft.
$680,000Active4 beds 4 baths2,632 sq. ft.1101 Painted Horse Dr, Georgetown, TX 78633
MLS# 6294270Listed by: CHESMAR HOMES - Open Sun, 1 to 3pmNew
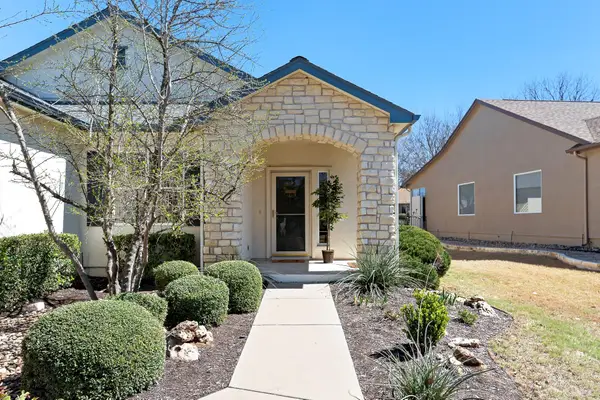 Listed by ERA$299,000Active3 beds 2 baths1,644 sq. ft.
Listed by ERA$299,000Active3 beds 2 baths1,644 sq. ft.505 Texas Dr, Georgetown, TX 78633
MLS# 2776318Listed by: ERA BROKERS CONSOLIDATED - New
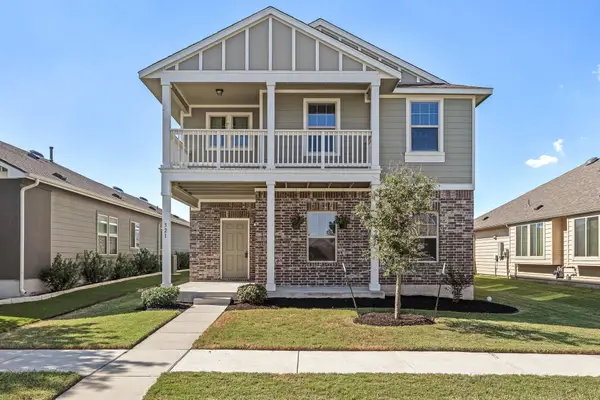 $379,000Active3 beds 3 baths2,118 sq. ft.
$379,000Active3 beds 3 baths2,118 sq. ft.321 Arabian Colt Dr, Georgetown, TX 78626
MLS# 2753262Listed by: GOODRICH REALTY LLC - New
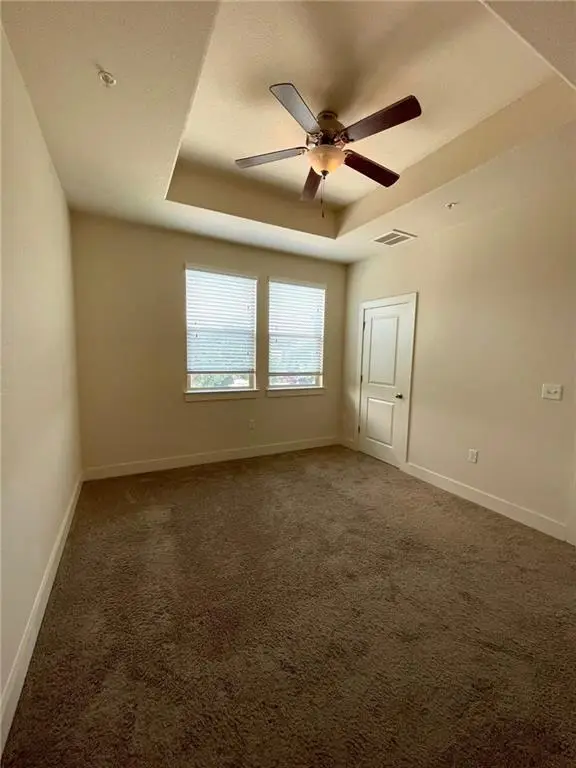 $700,000Active-- beds -- baths1,127 sq. ft.
$700,000Active-- beds -- baths1,127 sq. ft.2219 Katy Ln, Georgetown, TX 78626
MLS# 1154971Listed by: EPIQUE REALTY LLC - New
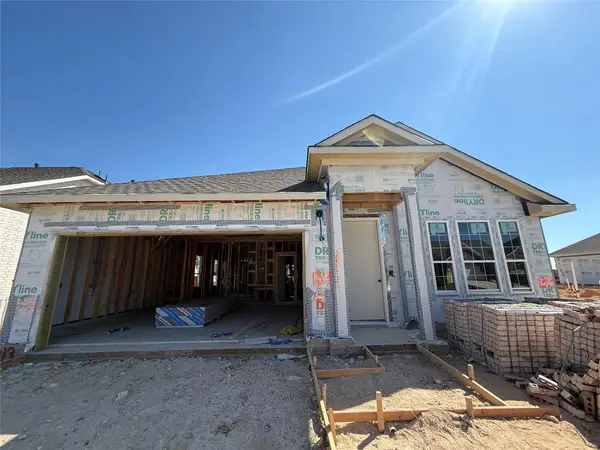 Listed by ERA$447,888Active3 beds 2 baths1,902 sq. ft.
Listed by ERA$447,888Active3 beds 2 baths1,902 sq. ft.1313 Dog Iron St, Georgetown, TX 78633
MLS# 1067109Listed by: ERA EXPERTS
