212 Cassidy Dr S, Georgetown, TX 78628
Local realty services provided by:ERA Colonial Real Estate


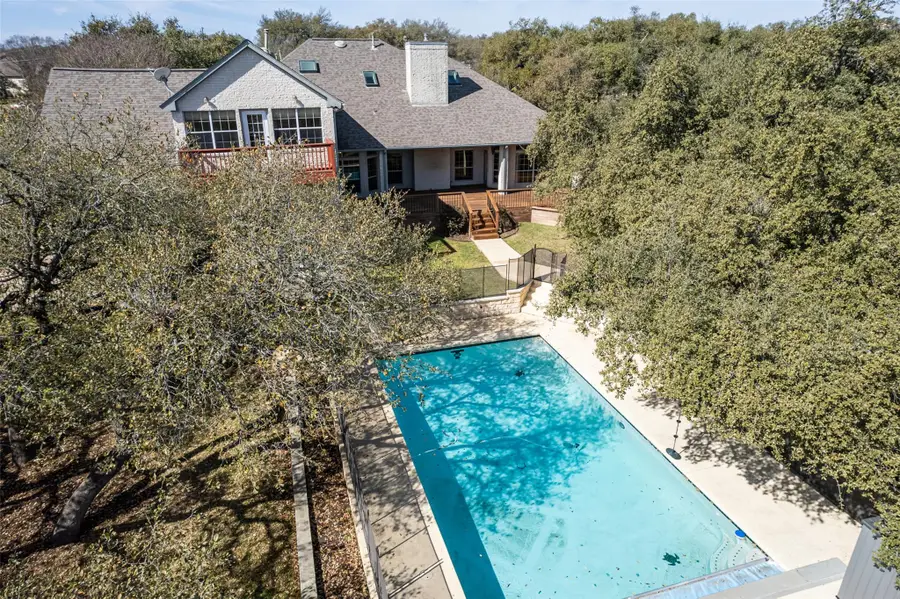
Listed by:amanda sammons
Office:century 21 stribling properties
MLS#:6838073
Source:ACTRIS
Price summary
- Price:$1,099,000
- Price per sq. ft.:$219.8
About this home
**NEW AC UNIT HAS BEEN INSTALLED & ALL UNITS HAVE BEEN INSPECTED & SERVICED.**
Great layout for multigenerational living, and nestled among 1.35 acres of majestic oak trees, this stunning quality custom-built home offers elegance and functionality and is conveniently located to all Georgetown has to offer! The backyard is a true retreat, featuring an enclosed sparkling pool and expansive, durable Ipe wood decks—perfect for entertaining.
Inside, the home boasts a large office, a kitchen which opens to your expansive living room, two dining rooms, a media room, a game room and 5 bedrooms! The primary suite provides great views of your backyard, patio access, large soaking tub, and dream size walk-in closet. This thoughtful design also ensures ample storage throughout.
The oversized three-car garage and air-conditioned workshop provide approximately 1,100 square feet of additional space.
Every detail reflects quality craftsmanship, from the custom solid oak cabinetry, doors, built-ins, and trim to the beautifully carved wood doors. Additional features include a pre-plumbed loop for a water softener, a whole-house carbon water filter with magnets, ample parking, plus a RV hookup!
Minutes to Lake Georgetown, Wolf Ranch Shopping Center, I-35 and the Georgetown Square!
Video Walkthrough: https://youtu.be/IGBOY0XM6ek?feature=shared
Contact an agent
Home facts
- Year built:1995
- Listing Id #:6838073
- Updated:August 20, 2025 at 07:09 AM
Rooms and interior
- Bedrooms:5
- Total bathrooms:4
- Full bathrooms:3
- Half bathrooms:1
- Living area:5,000 sq. ft.
Heating and cooling
- Cooling:Forced Air, Zoned
- Heating:Fireplace(s), Forced Air, Natural Gas, Wood Stove, Zoned
Structure and exterior
- Roof:Composition, Shingle
- Year built:1995
- Building area:5,000 sq. ft.
Schools
- High school:East View
- Elementary school:Wolf Ranch Elementary
Utilities
- Water:Public
- Sewer:Septic Tank
Finances and disclosures
- Price:$1,099,000
- Price per sq. ft.:$219.8
- Tax amount:$13,179 (2024)
New listings near 212 Cassidy Dr S
- New
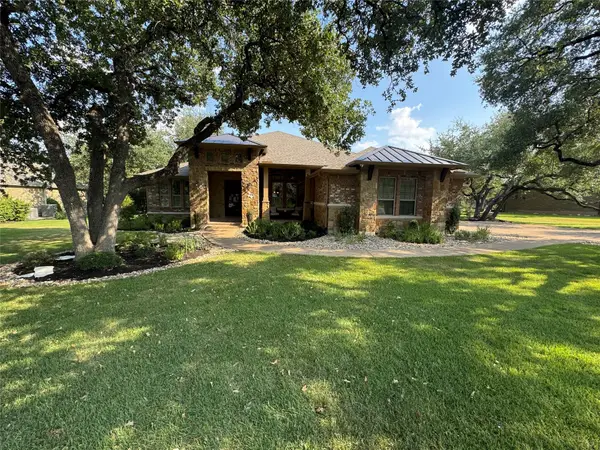 $1,095,000Active5 beds 6 baths4,262 sq. ft.
$1,095,000Active5 beds 6 baths4,262 sq. ft.166 Estrella Xing, Georgetown, TX 78628
MLS# 2983208Listed by: HOWARD SCHMIDT REAL ESTATE - New
 $582,973Active5 beds 4 baths2,596 sq. ft.
$582,973Active5 beds 4 baths2,596 sq. ft.410 Terrene Trl, Georgetown, TX 78628
MLS# 5847012Listed by: ALEXANDER PROPERTIES - New
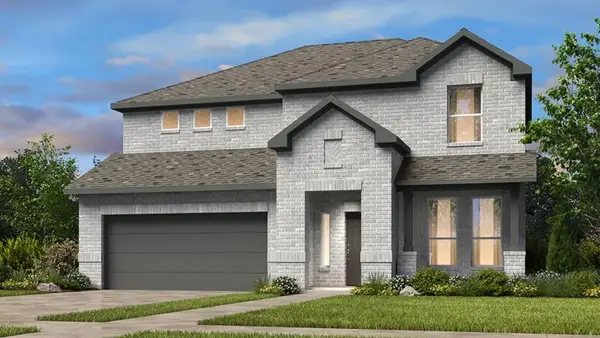 $579,159Active4 beds 4 baths2,575 sq. ft.
$579,159Active4 beds 4 baths2,575 sq. ft.1505 Plum Tree Way, Georgetown, TX 78628
MLS# 8198047Listed by: ALEXANDER PROPERTIES - New
 $454,805Active4 beds 3 baths2,341 sq. ft.
$454,805Active4 beds 3 baths2,341 sq. ft.120 Sandrock Trl, Georgetown, TX 78633
MLS# 1219998Listed by: CHESMAR HOMES - New
 $399,000Active3 beds 2 baths1,813 sq. ft.
$399,000Active3 beds 2 baths1,813 sq. ft.105 Penna Ln, Georgetown, TX 78628
MLS# 4504699Listed by: BERKSHIRE HATHAWAY PREMIER 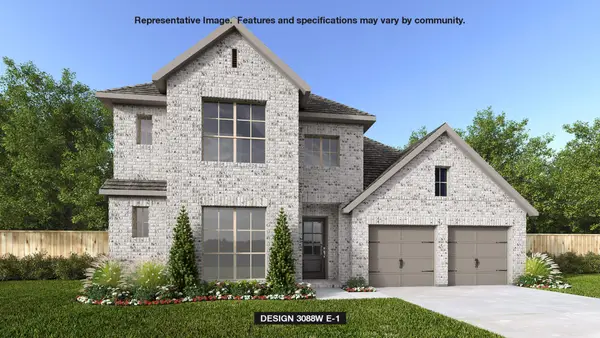 $780,900Pending5 beds 5 baths3,343 sq. ft.
$780,900Pending5 beds 5 baths3,343 sq. ft.235 Star Rush Trl, Georgetown, TX 78633
MLS# 3242776Listed by: PERRY HOMES REALTY, LLC- New
 $754,900Active4 beds 5 baths2,810 sq. ft.
$754,900Active4 beds 5 baths2,810 sq. ft.503 Watershield Cv, Georgetown, TX 78633
MLS# 2989098Listed by: PERRY HOMES REALTY, LLC 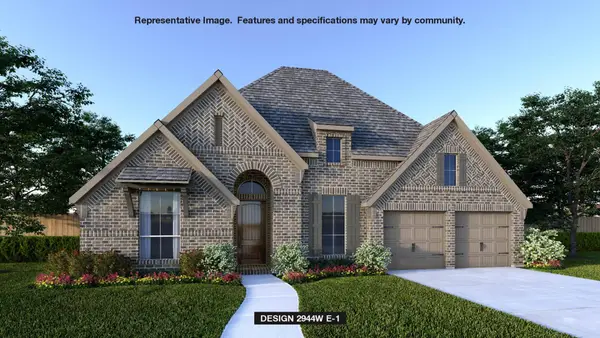 $761,900Pending4 beds 4 baths2,944 sq. ft.
$761,900Pending4 beds 4 baths2,944 sq. ft.502 Watershield Cv, Georgetown, TX 78633
MLS# 4019612Listed by: PERRY HOMES REALTY, LLC- New
 Listed by ERA$481,758Active5 beds 4 baths2,904 sq. ft.
Listed by ERA$481,758Active5 beds 4 baths2,904 sq. ft.157 Jans Way, Georgetown, TX 78626
MLS# 3349654Listed by: ERA EXPERTS - New
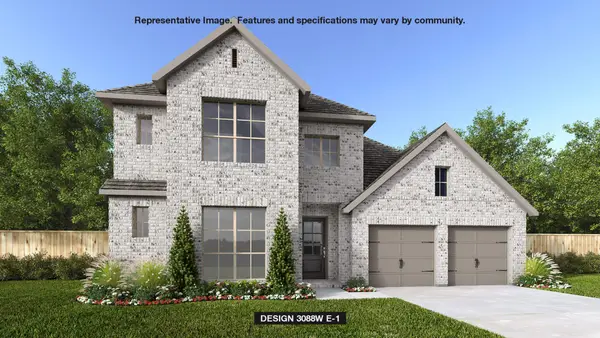 $737,900Active4 beds 4 baths3,088 sq. ft.
$737,900Active4 beds 4 baths3,088 sq. ft.121 Meadow Beauty, Georgetown, TX 78633
MLS# 5185153Listed by: PERRY HOMES REALTY, LLC

