217 Frederick Drive, Georgetown, TX 78626
Local realty services provided by:ERA Brokers Consolidated
Listed by: kathleen k. chappell
Office: pacesetter properties
MLS#:586696
Source:TX_FRAR
Price summary
- Price:$375,000
- Price per sq. ft.:$147.81
- Monthly HOA dues:$75
About this home
Note: o Buyer Incentives: - Seller will provide a $3000 carpet allowance. - Use our preferred mortgage lender (Fairway mortgage) and get 1% credit toward closing costs (see attached flyer). This 5 year old home is located just off Westinghouse RD with convenient access to main thoroughfares, 2.7 miles to Texas 130 and 3.6 miles to I-35. It's 3.3 miles to Teravista Golf Club, 4.4 miles to Round Rock Premium Outlets, Cinemark Round Rock 14 movie theater and numerous restaurants. And it is 5.2 miles to St. David's Georgetown Hospital. Upgrades consist of: Front Porch swing (2021), extended the back patio to 25' x 19' (2021), added dining room wood accents and light fixture (2022), upgraded kitchen faucet and cabinet handles (2022), repainted home interior (2025), replaced flooring (2025) and replaced roof (2025). A small section of the upstairs loft was walled in to create a small home office/study area, creating a unique and enjoyable private space. There is a lot of cabinet space in the kitchen, and along with the walk-in pantry, an abundance of space for food and dish storage. The large granite island provides a convenient space for a quick breakfast and, along with the extensive granite kitchen counters, there is plenty of space for meal prep. The recessed lighting in the kitchen provides ample light while still leaving the space open and airy. The laundry room is upstairs as are all the bedrooms, so doing the laundry is super convenient. The back yard faces East, so the large extended back patio has evening shade, perfect for relaxing or entertaining in the evenings. The garage was used exclusively for exercise equipment, so the garage floor will look brand new when the exercise flooring is removed. Note: All flooring, equipment and mirrors in the garage do not convey. Fairhaven amenities include a pool, playground, covered pavilion with picnic tables and grill, pickle ball courts and walking/jogging trails.
Contact an agent
Home facts
- Year built:2019
- Listing ID #:586696
- Added:211 day(s) ago
- Updated:February 10, 2026 at 08:36 AM
Rooms and interior
- Bedrooms:4
- Total bathrooms:3
- Full bathrooms:2
- Living area:2,537 sq. ft.
Heating and cooling
- Cooling:Ceiling Fans, Central Air
- Heating:Natural Gas
Structure and exterior
- Roof:Composition, Shingle
- Year built:2019
- Building area:2,537 sq. ft.
- Lot area:0.11 Acres
Schools
- High school:East View High School
- Middle school:Wagner Middle School
- Elementary school:Williams Elementary School
Utilities
- Water:Public
- Sewer:Public Sewer
Finances and disclosures
- Price:$375,000
- Price per sq. ft.:$147.81
New listings near 217 Frederick Drive
- Open Sun, 1 to 4pmNew
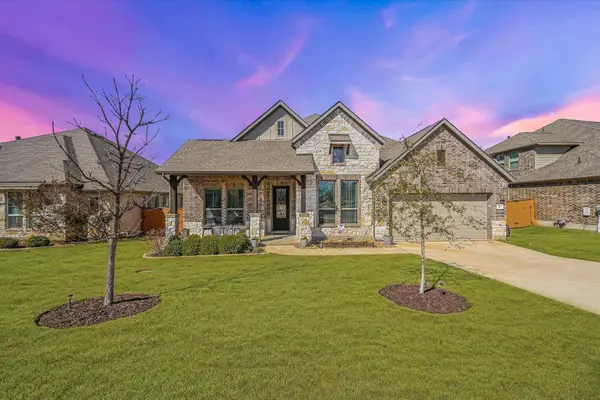 $670,000Active4 beds 4 baths2,877 sq. ft.
$670,000Active4 beds 4 baths2,877 sq. ft.612 Cedar Lake Blvd, Georgetown, TX 78633
MLS# 2120221Listed by: COMPASS RE TEXAS, LLC - New
 $374,840Active4 beds 4 baths2,325 sq. ft.
$374,840Active4 beds 4 baths2,325 sq. ft.1037 Stonehill Dr, Georgetown, TX 78633
MLS# 2633803Listed by: RIVERWAY PROPERTIES - New
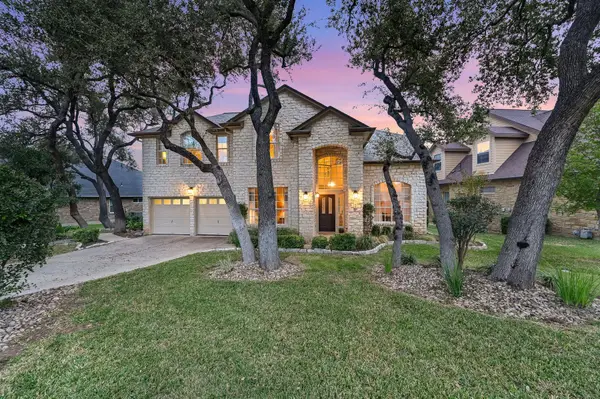 $550,000Active4 beds 3 baths2,719 sq. ft.
$550,000Active4 beds 3 baths2,719 sq. ft.300 River Ridge Dr, Georgetown, TX 78628
MLS# 9322649Listed by: KUPER SOTHEBY'S INT'L REALTY - New
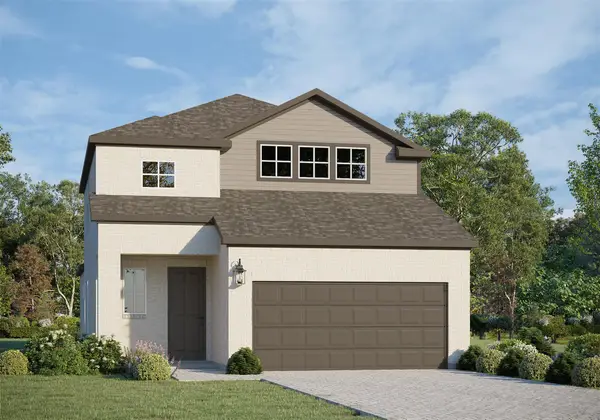 $365,625Active3 beds 3 baths2,325 sq. ft.
$365,625Active3 beds 3 baths2,325 sq. ft.1012 Stonehill Dr, Georgetown, TX 78633
MLS# 8636003Listed by: RIVERWAY PROPERTIES - Open Sat, 1 to 4pmNew
 $797,777Active4 beds 3 baths3,031 sq. ft.
$797,777Active4 beds 3 baths3,031 sq. ft.216 Canyon View Rd, Georgetown, TX 78628
MLS# 5642656Listed by: KELLER WILLIAMS REALTY LONE ST - New
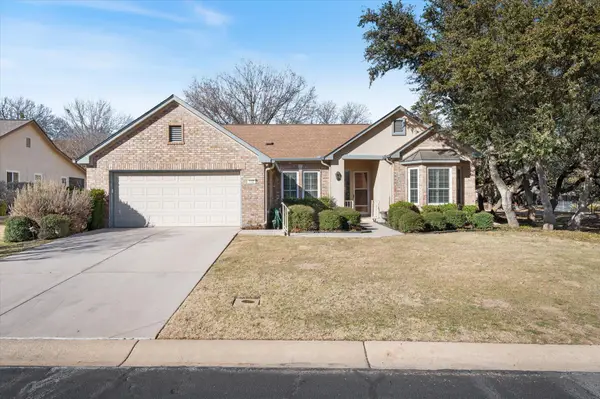 $389,000Active2 beds 2 baths1,919 sq. ft.
$389,000Active2 beds 2 baths1,919 sq. ft.112 Lone Star Dr, Georgetown, TX 78633
MLS# 7613671Listed by: THE STACY GROUP, LLC - Open Sun, 1 to 3pmNew
 Listed by ERA$389,000Active2 beds 2 baths1,350 sq. ft.
Listed by ERA$389,000Active2 beds 2 baths1,350 sq. ft.126 Clay Hill St, Georgetown, TX 78633
MLS# 8068606Listed by: ERA BROKERS CONSOLIDATED - New
 $429,354Active3 beds 2 baths1,851 sq. ft.
$429,354Active3 beds 2 baths1,851 sq. ft.336 Marisol Bend, Georgetown, TX 78626
MLS# 3316553Listed by: REALAGENT - New
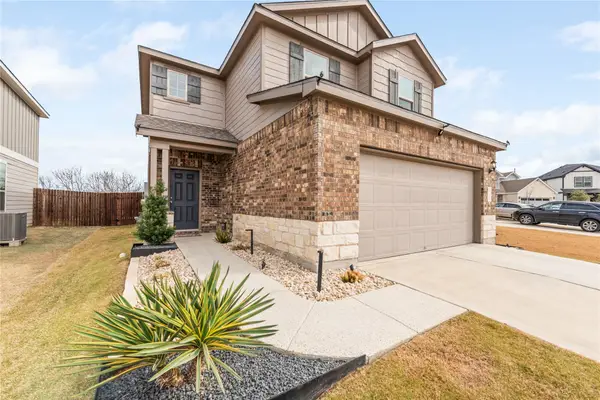 $399,999Active3 beds 3 baths2,041 sq. ft.
$399,999Active3 beds 3 baths2,041 sq. ft.616 Black Alder St, Georgetown, TX 78626
MLS# 1912216Listed by: THE SEELY GROUP - New
 $409,900Active3 beds 3 baths2,085 sq. ft.
$409,900Active3 beds 3 baths2,085 sq. ft.639 Pheasant Hill Ln, Georgetown, TX 78628
MLS# 2652226Listed by: KELLER WILLIAMS REALTY LONE ST

