2204 Bayridge Rd, Georgetown, TX 78628
Local realty services provided by:ERA EXPERTS
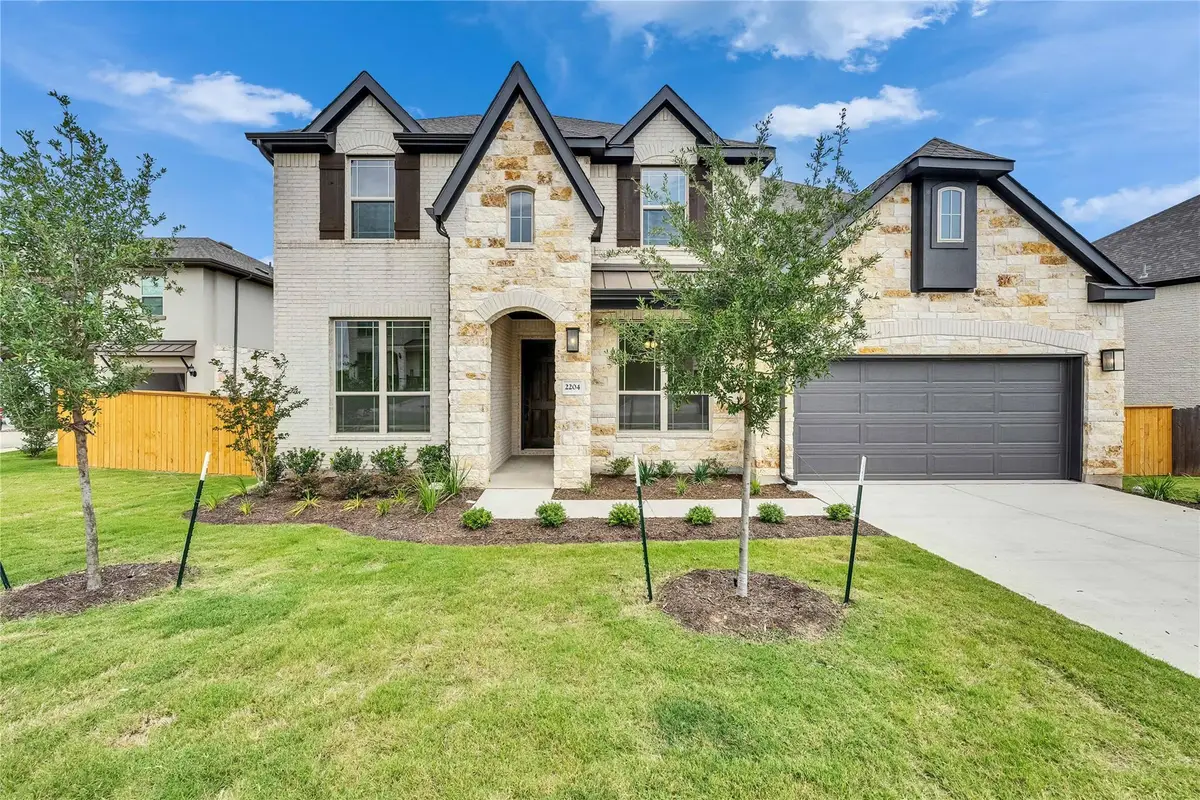
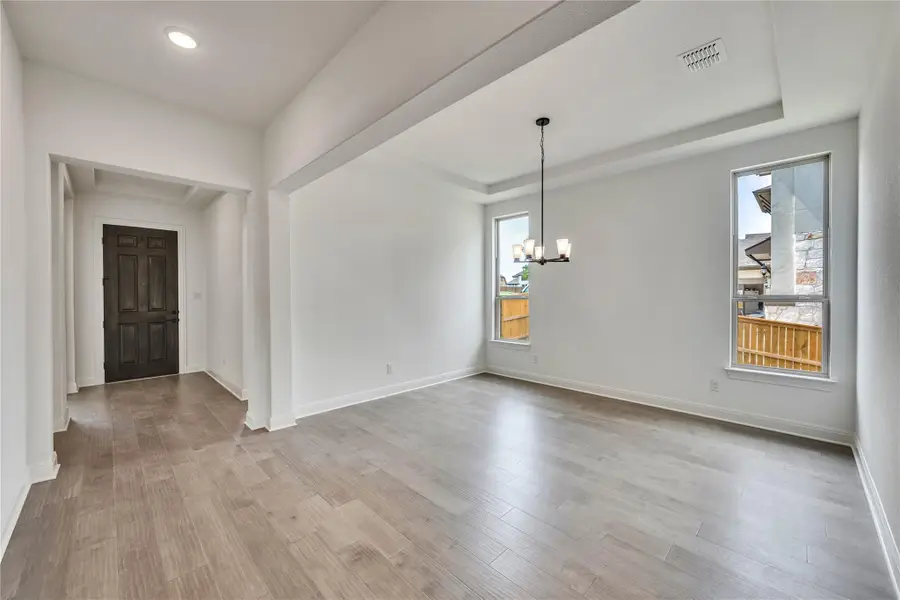
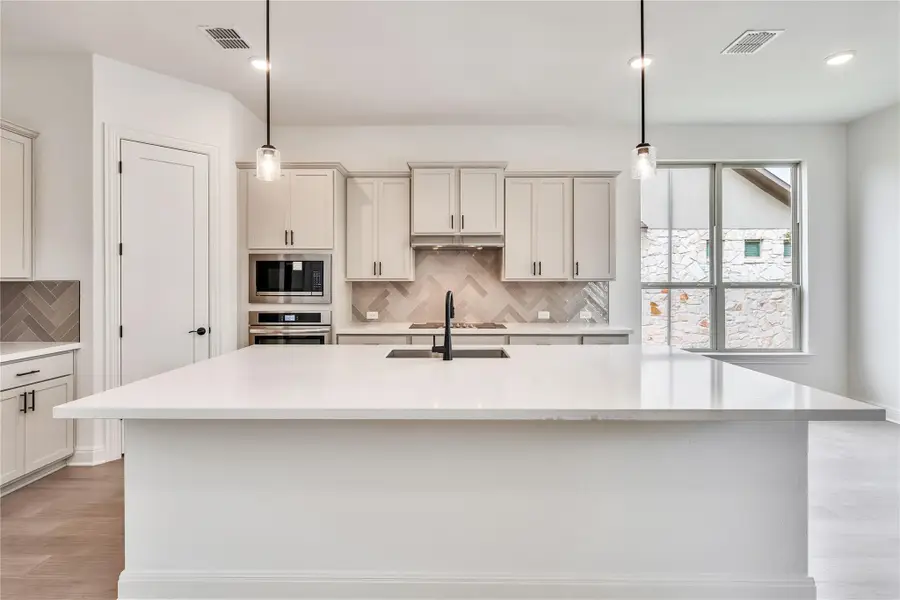
Listed by:april maki
Office:brightland homes brokerage
MLS#:3694372
Source:ACTRIS
2204 Bayridge Rd,Georgetown, TX 78628
$699,890
- 5 Beds
- 4 Baths
- 3,879 sq. ft.
- Single family
- Active
Price summary
- Price:$699,890
- Price per sq. ft.:$180.43
- Monthly HOA dues:$33.33
About this home
Classic Dartmouth Plan – Oaks at San Gabriel, Georgetown
Set on an oversized lot backing to a scenic nature preserve with mature trees, this stunning home offers both privacy and natural beauty. The popular Dartmouth floorplan features 5 bedrooms, 4 bathrooms, a dedicated media room, and a private study in place of the 3-car garage—perfect for remote work or quiet focus. An upstairs ensuite includes a private bath, ideal for guests or multi-generational living. The spacious family room showcases soaring ceilings and abundant natural light, seamlessly connecting to the gourmet kitchen with built-in appliances, a large island, and extended cabinetry.
Enjoy outdoor living with an oversized covered patio and full gutters already included. The luxurious owner’s suite features a spa-like bath with a large tiled shower, drop-in soaking tub, and an oversized closet. Additional features include propane pre-plumb, high ceilings, and thoughtfully selected finishes throughout.
Located in the highly desirable Oaks at San Gabriel, this home offers access to community amenities, scenic trails, and convenient proximity to shopping, dining, and major roadways. Move-in ready luxury with a view!
Contact an agent
Home facts
- Year built:2024
- Listing Id #:3694372
- Updated:August 22, 2025 at 04:42 AM
Rooms and interior
- Bedrooms:5
- Total bathrooms:4
- Full bathrooms:4
- Living area:3,879 sq. ft.
Heating and cooling
- Cooling:Central
- Heating:Central
Structure and exterior
- Roof:Composition
- Year built:2024
- Building area:3,879 sq. ft.
Schools
- High school:Liberty Hill
- Elementary school:Bar W
Utilities
- Water:MUD
Finances and disclosures
- Price:$699,890
- Price per sq. ft.:$180.43
New listings near 2204 Bayridge Rd
- New
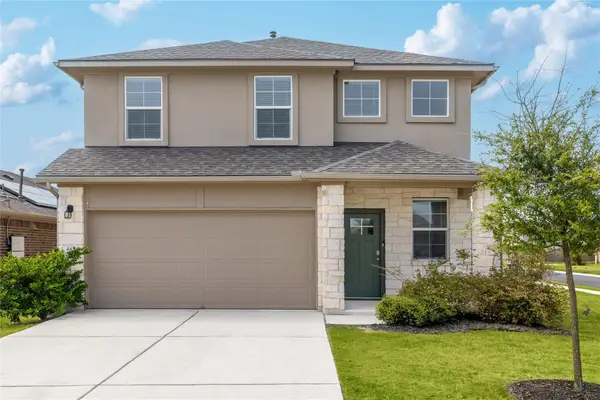 $444,500Active5 beds 3 baths2,624 sq. ft.
$444,500Active5 beds 3 baths2,624 sq. ft.445 Shiner Ln, Georgetown, TX 78626
MLS# 5367435Listed by: COLDWELL BANKER APEX, REALTORS - New
 $347,000Active4 beds 3 baths1,790 sq. ft.
$347,000Active4 beds 3 baths1,790 sq. ft.1514 Barcus Dr, Georgetown, TX 78626
MLS# 6685403Listed by: OPENDOOR BROKERAGE, LLC - New
 $2,400,000Active4 beds 3 baths4,654 sq. ft.
$2,400,000Active4 beds 3 baths4,654 sq. ft.323 Patricia Rd, Georgetown, TX 78628
MLS# 1585189Listed by: COMPASS RE TEXAS, LLC - New
 $259,900Active3 beds 2 baths1,530 sq. ft.
$259,900Active3 beds 2 baths1,530 sq. ft.1304 Salt Lick Dr, Georgetown, TX 78633
MLS# 9875084Listed by: HD REALTY - New
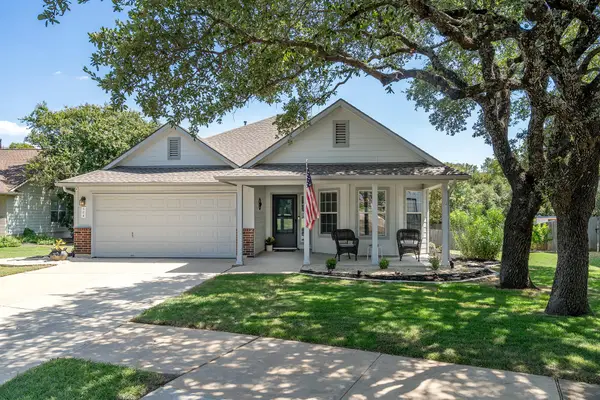 $367,000Active4 beds 2 baths1,742 sq. ft.
$367,000Active4 beds 2 baths1,742 sq. ft.504 Sherwood Ct, Georgetown, TX 78628
MLS# 6252024Listed by: KELLER WILLIAMS REALTY LONE ST - New
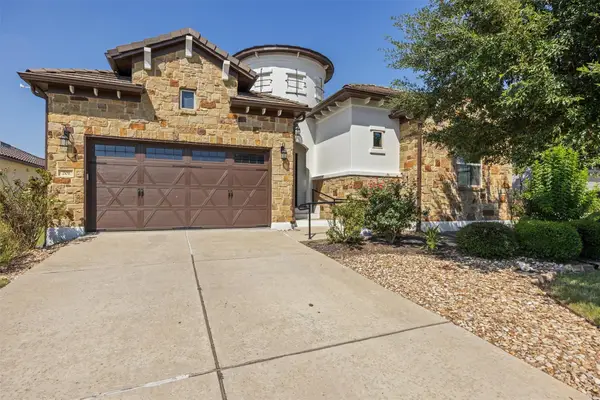 $775,000Active3 beds 4 baths2,698 sq. ft.
$775,000Active3 beds 4 baths2,698 sq. ft.201 Grand Oaks Ln, Georgetown, TX 78628
MLS# 1468918Listed by: COLDWELL BANKER REALTY - Open Sat, 1 to 3pmNew
 $465,000Active4 beds 3 baths3,014 sq. ft.
$465,000Active4 beds 3 baths3,014 sq. ft.709 Vaughn St, Georgetown, TX 78628
MLS# 8983795Listed by: COMPASS RE TEXAS, LLC - New
 $415,000Active4 beds 2 baths1,874 sq. ft.
$415,000Active4 beds 2 baths1,874 sq. ft.411 Debora Dr, Georgetown, TX 78628
MLS# 2371877Listed by: REALTY OF AMERICA, LLC - New
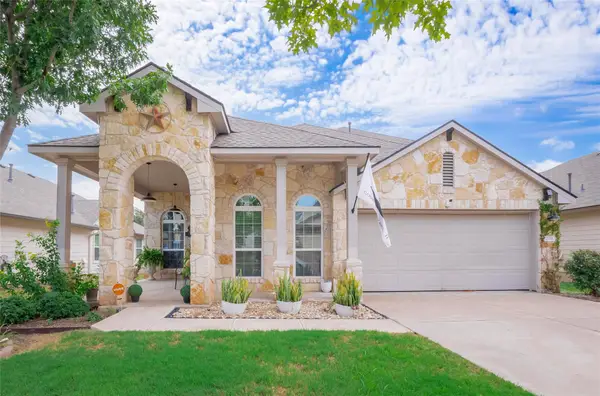 $475,000Active4 beds 3 baths3,120 sq. ft.
$475,000Active4 beds 3 baths3,120 sq. ft.209 Deep Creek Dr, Georgetown, TX 78626
MLS# 6854949Listed by: WATTERS INTERNATIONAL REALTY - New
 $435,290Active4 beds 3 baths2,043 sq. ft.
$435,290Active4 beds 3 baths2,043 sq. ft.101 Landry Cv, Georgetown, TX 78628
MLS# 9328780Listed by: MERITAGE HOMES REALTY
