232 Cimarron Hills Trl E, Georgetown, TX 78628
Local realty services provided by:ERA Experts
Listed by:anne lee
Office:selatx llc.
MLS#:4106902
Source:ACTRIS
232 Cimarron Hills Trl E,Georgetown, TX 78628
$940,000
- 4 Beds
- 4 Baths
- 2,844 sq. ft.
- Single family
- Active
Price summary
- Price:$940,000
- Price per sq. ft.:$330.52
- Monthly HOA dues:$180
About this home
NEW PRICE REDUCTION!! Make an offer!!!
Wake each morning to stunning views of the 15th hole at Jack Nicklaus' signature golf course in the prestigious Cimarron Hills community. This exceptional single-story Sitterle home showcases unparalleled craftsmanship with custom crown molding, decorative shutters on every window, and soaring wood beam ceilings that create dramatic visual impact throughout the open-concept floor plan. The gourmet kitchen features premium stainless steel appliances, farmhouse sink, and 5-burner propane gas range, complemented by an expansive butler's pantry for exceptional storage and entertaining. Outdoor living is elevated with a covered rear porch featuring automatic privacy blinds overlooking the golf course, while a private casita in the beautifully landscaped courtyard provides perfect accommodations for extended family or guests. Practical luxury continues with an oversized 4-car garage equipped with a 220-volt outlet for electric vehicle charging, premium finishes throughout, and thoughtfully designed storage solutions. Residents enjoy resort-style amenities including tennis courts, lap pool, 24-hour fitness center, exclusive dining club, and luxury spa facilities, making this remarkable property the perfect combination of architectural excellence, breathtaking golf course views, and flexible living spaces for the ultimate luxury home experience.
Contact an agent
Home facts
- Year built:2019
- Listing ID #:4106902
- Updated:October 15, 2025 at 04:28 PM
Rooms and interior
- Bedrooms:4
- Total bathrooms:4
- Full bathrooms:3
- Half bathrooms:1
- Living area:2,844 sq. ft.
Heating and cooling
- Cooling:Central, Electric
- Heating:Central, Electric, Fireplace(s), Hot Water, Propane, Propane Stove
Structure and exterior
- Roof:Concrete, Shingle
- Year built:2019
- Building area:2,844 sq. ft.
Schools
- High school:Liberty Hill
- Elementary school:Rancho Sienna
Utilities
- Water:Public
- Sewer:Public Sewer
Finances and disclosures
- Price:$940,000
- Price per sq. ft.:$330.52
- Tax amount:$16,617 (2025)
New listings near 232 Cimarron Hills Trl E
- New
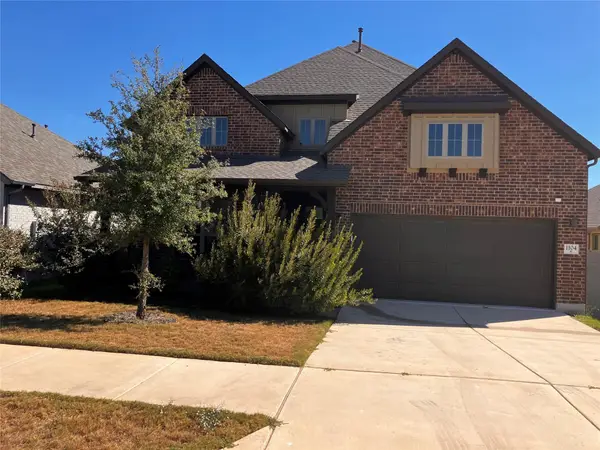 $659,900Active5 beds 3 baths3,374 sq. ft.
$659,900Active5 beds 3 baths3,374 sq. ft.1104 Round Mountain Pass Pass, Georgetown, TX 78628
MLS# 1093024Listed by: VYLLA HOME - New
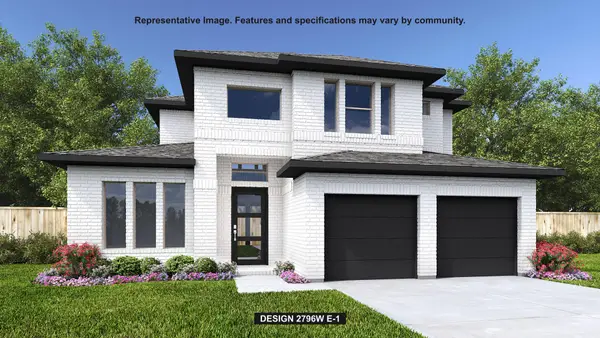 $759,900Active4 beds 4 baths2,796 sq. ft.
$759,900Active4 beds 4 baths2,796 sq. ft.205 Wild Lily Trl, Georgetown, TX 78628
MLS# 1496017Listed by: PERRY HOMES REALTY, LLC - New
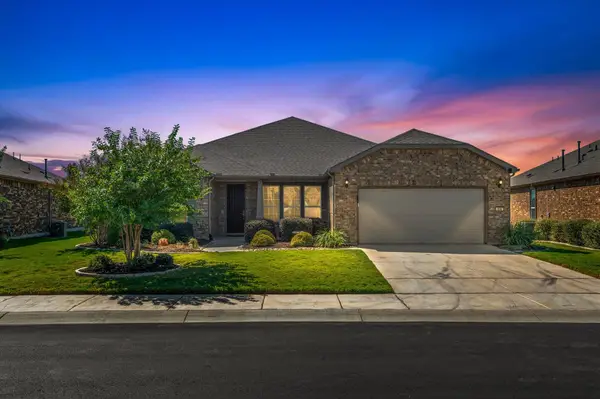 $675,000Active2 beds 3 baths2,803 sq. ft.
$675,000Active2 beds 3 baths2,803 sq. ft.306 Cypress Springs Way, Georgetown, TX 78633
MLS# 3862634Listed by: THE STACY GROUP, LLC - New
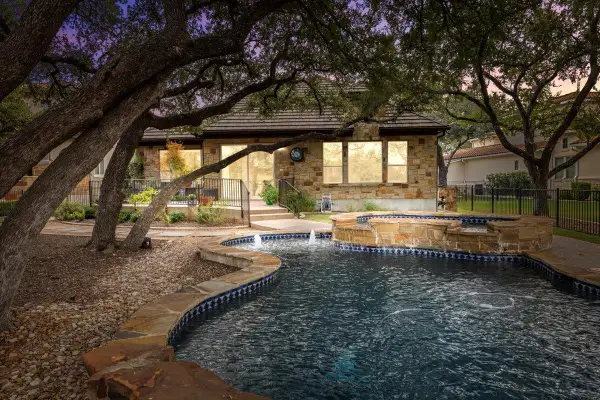 $924,000Active4 beds 5 baths3,669 sq. ft.
$924,000Active4 beds 5 baths3,669 sq. ft.309 Grand Oaks Ln, Georgetown, TX 78628
MLS# 1202749Listed by: COMPASS RE TEXAS, LLC - New
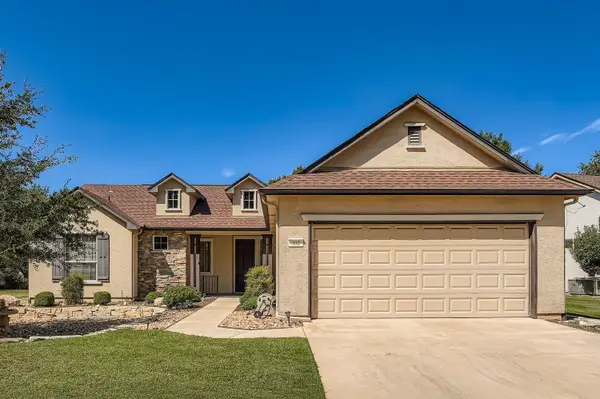 $375,000Active2 beds 2 baths1,887 sq. ft.
$375,000Active2 beds 2 baths1,887 sq. ft.102 Lubbock Dr, Georgetown, TX 78633
MLS# 4652688Listed by: REALTECH REALTY, LLC - New
 $924,900Active4 beds 3 baths3,112 sq. ft.
$924,900Active4 beds 3 baths3,112 sq. ft.1434 Scarlet Sage Dr, Georgetown, TX 78628
MLS# 5088509Listed by: PERRY HOMES REALTY, LLC - New
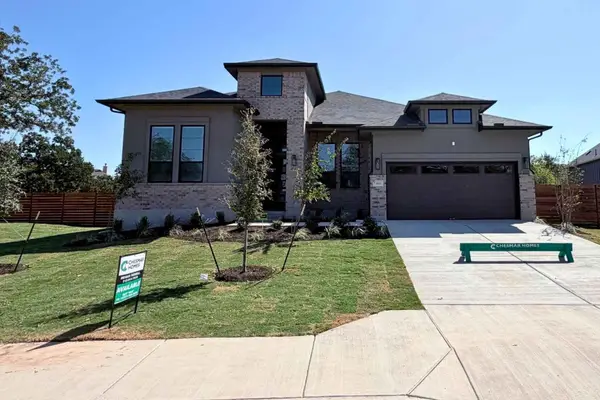 $680,000Active4 beds 4 baths2,632 sq. ft.
$680,000Active4 beds 4 baths2,632 sq. ft.1101 Painted Horse Dr, Georgetown, TX 78633
MLS# 6294270Listed by: CHESMAR HOMES - Open Sun, 1 to 3pmNew
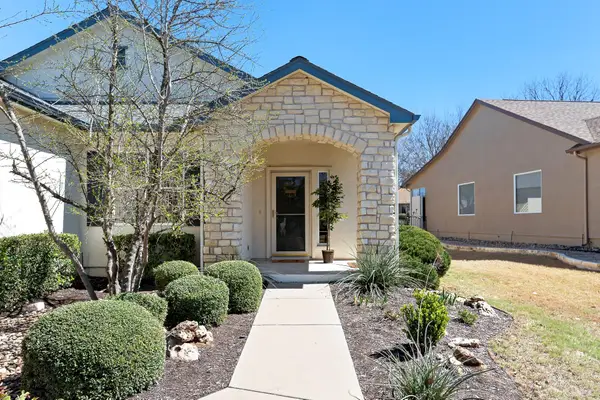 Listed by ERA$299,000Active3 beds 2 baths1,644 sq. ft.
Listed by ERA$299,000Active3 beds 2 baths1,644 sq. ft.505 Texas Dr, Georgetown, TX 78633
MLS# 2776318Listed by: ERA BROKERS CONSOLIDATED - New
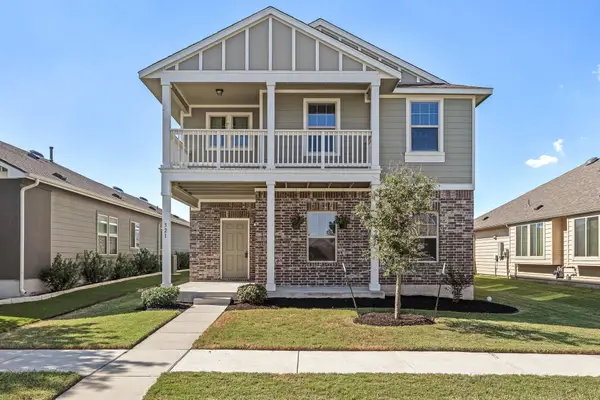 $379,000Active3 beds 3 baths2,118 sq. ft.
$379,000Active3 beds 3 baths2,118 sq. ft.321 Arabian Colt Dr, Georgetown, TX 78626
MLS# 2753262Listed by: GOODRICH REALTY LLC - New
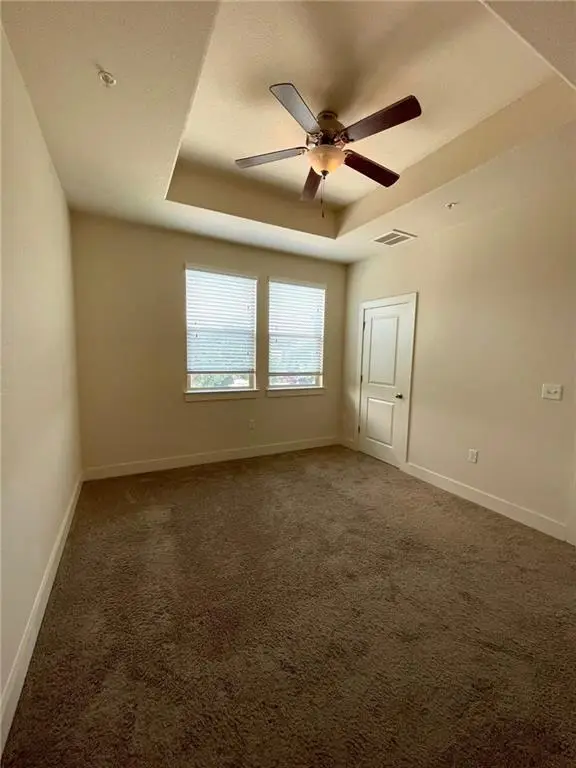 $700,000Active-- beds -- baths1,127 sq. ft.
$700,000Active-- beds -- baths1,127 sq. ft.2219 Katy Ln, Georgetown, TX 78626
MLS# 1154971Listed by: EPIQUE REALTY LLC
