241 Arabian Colt Dr, Georgetown, TX 78626
Local realty services provided by:ERA Colonial Real Estate
Listed by:lyndsay villa
Office:exp realty, llc.
MLS#:5837126
Source:ACTRIS
Price summary
- Price:$375,000
- Price per sq. ft.:$177.05
- Monthly HOA dues:$67
About this home
This beautifully upgraded home in Georgetown’s Saddlecreek community offers style, space, and unbeatable value—just 10 minutes from the vibrant Georgetown Town Square. The open-concept main floor features warm wood-look porcelain tile throughout the living, dining, and kitchen areas. The kitchen shines with white cabinetry, quartz countertops, gray subway tile backsplash, and a large island with seating—perfect for everyday living and entertaining. All three bedrooms are thoughtfully located upstairs, offering a quiet retreat from the main living spaces. The spacious primary suite includes private access to the balcony, and the home is filled with natural light thanks to numerous windows throughout. Additional upgrades include two-way cellular shades upstairs and wood-style blinds downstairs. Enjoy multiple outdoor living areas with a welcoming front porch, a covered patio with extended slab, and a second-story balcony. The rear-entry 2-car garage and driveway enhance the home’s full curb appeal. Located in Saddlecreek, residents enjoy access to a resort-style pool, splash pad, fitness center, clubhouse, playground, and miles of scenic trails. This move-in-ready home offers the perfect blend of comfort and convenience—don’t miss it!
Contact an agent
Home facts
- Year built:2021
- Listing ID #:5837126
- Updated:October 15, 2025 at 06:28 PM
Rooms and interior
- Bedrooms:3
- Total bathrooms:3
- Full bathrooms:2
- Half bathrooms:1
- Living area:2,118 sq. ft.
Heating and cooling
- Cooling:Central
- Heating:Central
Structure and exterior
- Roof:Composition, Shingle
- Year built:2021
- Building area:2,118 sq. ft.
Schools
- High school:East View
- Elementary school:James E Mitchell
Utilities
- Water:MUD
Finances and disclosures
- Price:$375,000
- Price per sq. ft.:$177.05
New listings near 241 Arabian Colt Dr
- New
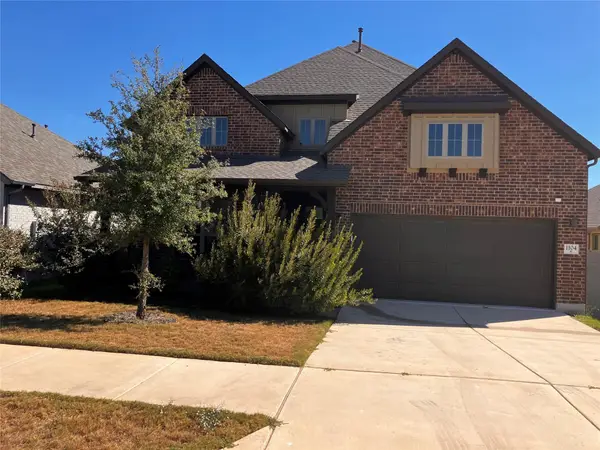 $659,900Active4 beds 3 baths3,374 sq. ft.
$659,900Active4 beds 3 baths3,374 sq. ft.1104 Round Mountain Pass Pass, Georgetown, TX 78628
MLS# 1093024Listed by: VYLLA HOME - New
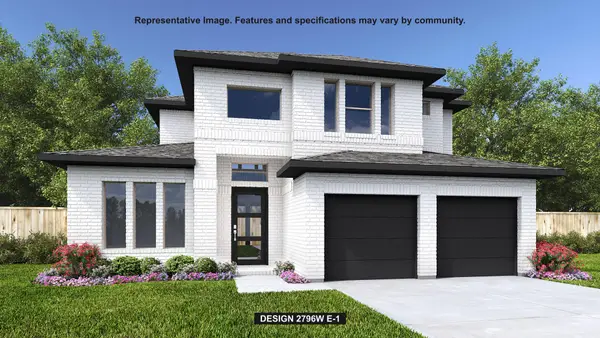 $759,900Active4 beds 4 baths2,796 sq. ft.
$759,900Active4 beds 4 baths2,796 sq. ft.205 Wild Lily Trl, Georgetown, TX 78628
MLS# 1496017Listed by: PERRY HOMES REALTY, LLC - New
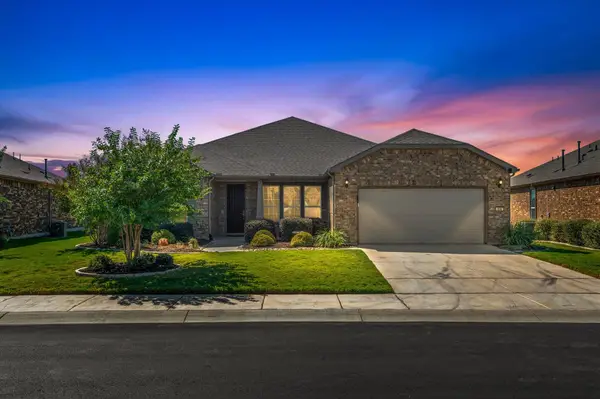 $675,000Active2 beds 3 baths2,803 sq. ft.
$675,000Active2 beds 3 baths2,803 sq. ft.306 Cypress Springs Way, Georgetown, TX 78633
MLS# 3862634Listed by: THE STACY GROUP, LLC - New
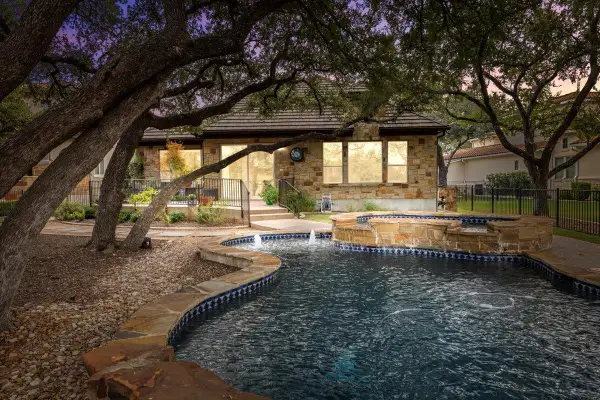 $924,000Active4 beds 5 baths3,669 sq. ft.
$924,000Active4 beds 5 baths3,669 sq. ft.309 Grand Oaks Ln, Georgetown, TX 78628
MLS# 1202749Listed by: COMPASS RE TEXAS, LLC - New
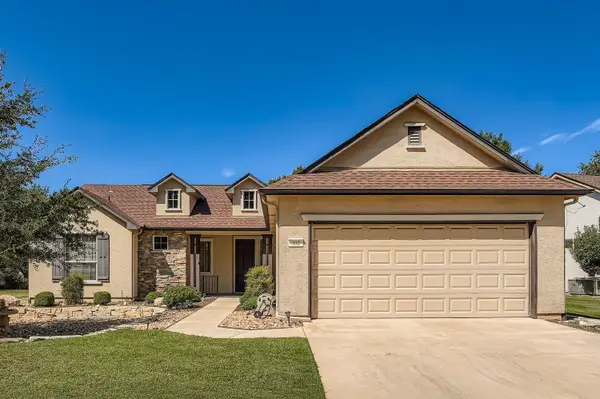 $375,000Active2 beds 2 baths1,887 sq. ft.
$375,000Active2 beds 2 baths1,887 sq. ft.102 Lubbock Dr, Georgetown, TX 78633
MLS# 4652688Listed by: REALTECH REALTY, LLC - New
 $924,900Active4 beds 3 baths3,112 sq. ft.
$924,900Active4 beds 3 baths3,112 sq. ft.1434 Scarlet Sage Dr, Georgetown, TX 78628
MLS# 5088509Listed by: PERRY HOMES REALTY, LLC - New
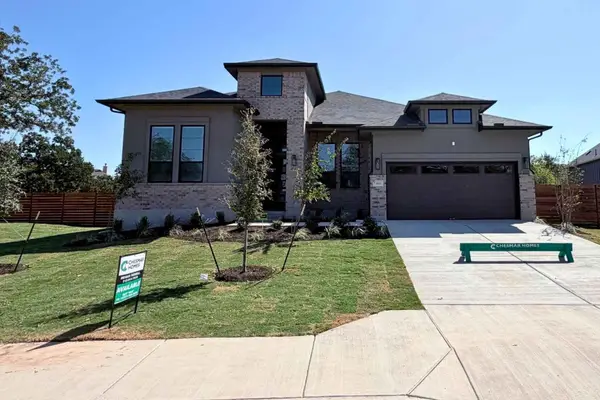 $680,000Active4 beds 4 baths2,632 sq. ft.
$680,000Active4 beds 4 baths2,632 sq. ft.1101 Painted Horse Dr, Georgetown, TX 78633
MLS# 6294270Listed by: CHESMAR HOMES - Open Sun, 1 to 3pmNew
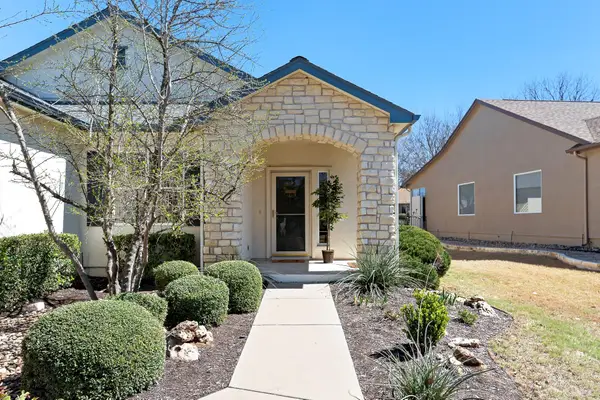 Listed by ERA$299,000Active3 beds 2 baths1,644 sq. ft.
Listed by ERA$299,000Active3 beds 2 baths1,644 sq. ft.505 Texas Dr, Georgetown, TX 78633
MLS# 2776318Listed by: ERA BROKERS CONSOLIDATED - New
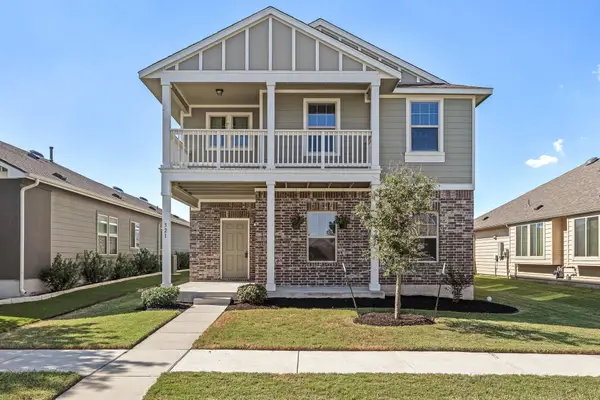 $379,000Active3 beds 3 baths2,118 sq. ft.
$379,000Active3 beds 3 baths2,118 sq. ft.321 Arabian Colt Dr, Georgetown, TX 78626
MLS# 2753262Listed by: GOODRICH REALTY LLC - New
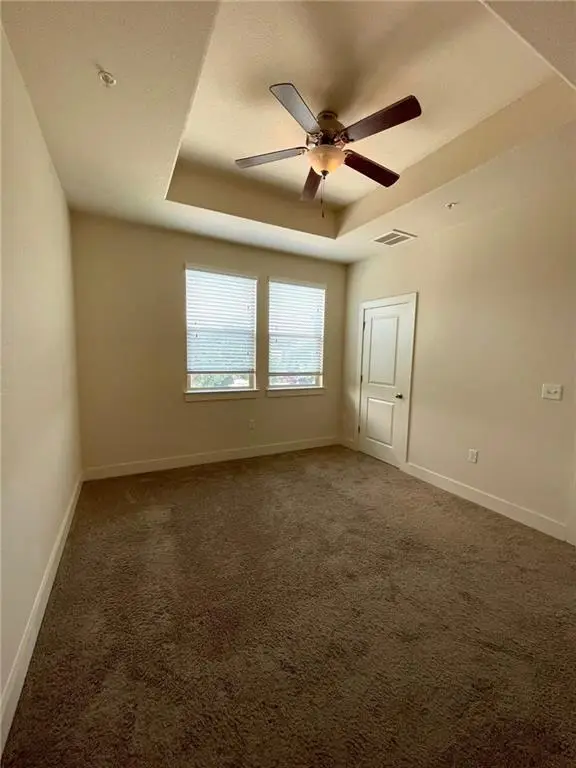 $700,000Active-- beds -- baths1,127 sq. ft.
$700,000Active-- beds -- baths1,127 sq. ft.2219 Katy Ln, Georgetown, TX 78626
MLS# 1154971Listed by: EPIQUE REALTY LLC
