261 Arrowhead Mound Rd, Georgetown, TX 78628
Local realty services provided by:ERA Brokers Consolidated
Listed by: dow kennedy
Office: realty capital city
MLS#:1480787
Source:ACTRIS
Price summary
- Price:$495,000
- Price per sq. ft.:$204.63
- Monthly HOA dues:$100
About this home
Enjoy the Georgetown lifestyle in this fabulous 4 bedroom, 3 bath home. Built in 2022 with a clean and well-planned 2419 sq ft floorplan. Built by Highland Homes;~ Light greige painted brick exterior, 19” ceiling and double stacked windows at entry and family room, Sand Dune engineered hardwood floors in all downstairs living areas and sleek contemporary horizontal iron stair rails to the second floor. The game room on second floor overlooks the family room. The designer kitchen features a oversized white wood wrapped island with trash can pullout, extra cabinets and pendant lights and white Shaker style 42” cabinets, Blanco Cerana apron single bowl sink with ebony faucet, Calcutta God quartz countertops, window seat, built-in microwave and oven, built in 5 burner gas cooktop. There is a bay window in primary suite and elegant spa shower in primary bath. The guest bedroom is downstairs with an ensuite bathroom, walk-in shower and walk-in closet. The 2 car garage has a level 2 EV charger.
Contact an agent
Home facts
- Year built:2022
- Listing ID #:1480787
- Updated:December 29, 2025 at 04:12 PM
Rooms and interior
- Bedrooms:4
- Total bathrooms:3
- Full bathrooms:3
- Living area:2,419 sq. ft.
Heating and cooling
- Cooling:Central
- Heating:Central, Natural Gas
Structure and exterior
- Roof:Composition
- Year built:2022
- Building area:2,419 sq. ft.
Schools
- High school:East View
- Elementary school:Wolf Ranch Elementary
Utilities
- Water:MUD, Public
- Sewer:Public Sewer
Finances and disclosures
- Price:$495,000
- Price per sq. ft.:$204.63
- Tax amount:$13,682 (2025)
New listings near 261 Arrowhead Mound Rd
- New
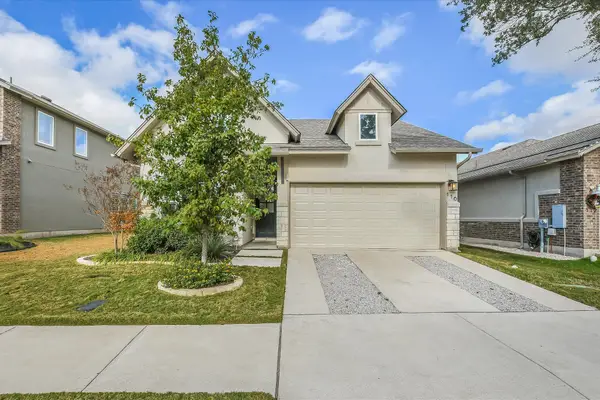 $385,000Active2 beds 2 baths1,788 sq. ft.
$385,000Active2 beds 2 baths1,788 sq. ft.116 Monterey Oak Trl, Georgetown, TX 78628
MLS# 7040030Listed by: CENTURY 21 STRIBLING PROPERTIES - New
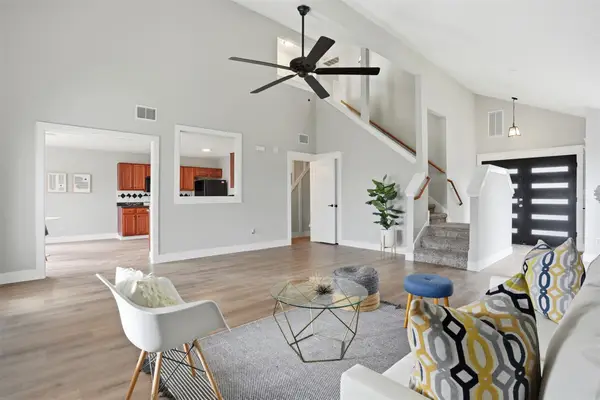 $308,000Active3 beds 3 baths1,780 sq. ft.
$308,000Active3 beds 3 baths1,780 sq. ft.2306 Georgian Dr, Georgetown, TX 78626
MLS# 1889033Listed by: NORTH PIER REALTY LLC - New
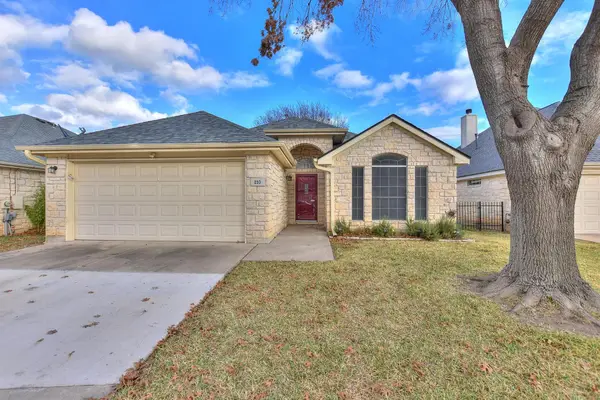 $280,000Active2 beds 2 baths1,390 sq. ft.
$280,000Active2 beds 2 baths1,390 sq. ft.210 Village Dr, Georgetown, TX 78628
MLS# 7097504Listed by: EXP REALTY, LLC - New
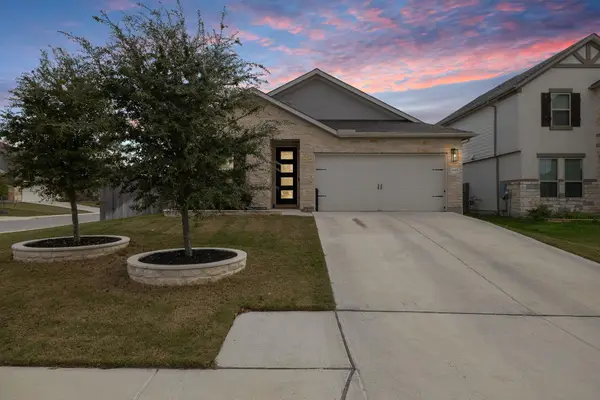 $379,900Active3 beds 2 baths1,908 sq. ft.
$379,900Active3 beds 2 baths1,908 sq. ft.4001 Promontory Point Trl, Georgetown, TX 78626
MLS# 1536589Listed by: CULTIVATE REALTY INC - New
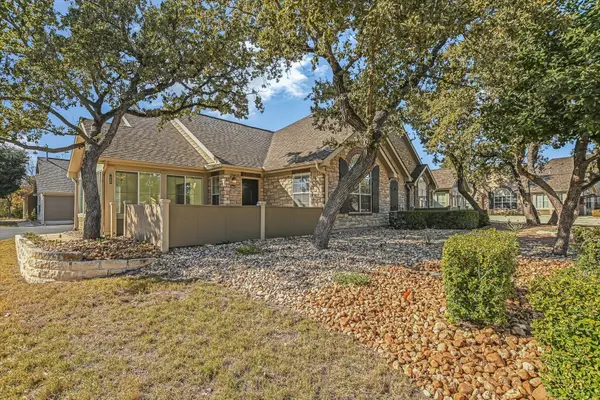 $322,900Active2 beds 2 baths1,690 sq. ft.
$322,900Active2 beds 2 baths1,690 sq. ft.30 Wildwood Dr #111, Georgetown, TX 78633
MLS# 5259631Listed by: COPUS REAL ESTATE GROUP LLC - New
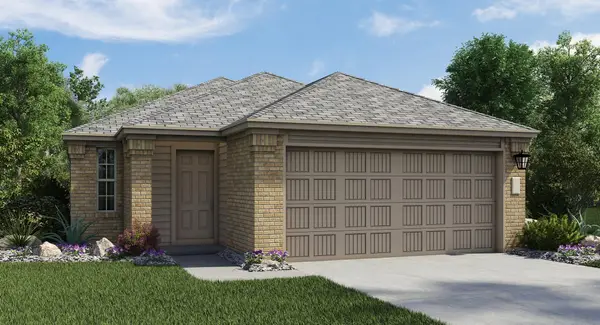 $282,990Active3 beds 2 baths1,279 sq. ft.
$282,990Active3 beds 2 baths1,279 sq. ft.104 Sapling Dew Dr, Georgetown, TX 78628
MLS# 3308338Listed by: MARTI REALTY GROUP - New
 $326,990Active3 beds 3 baths1,834 sq. ft.
$326,990Active3 beds 3 baths1,834 sq. ft.1504 Roaming Oak Bnd, Georgetown, TX 78628
MLS# 3313378Listed by: MARTI REALTY GROUP - New
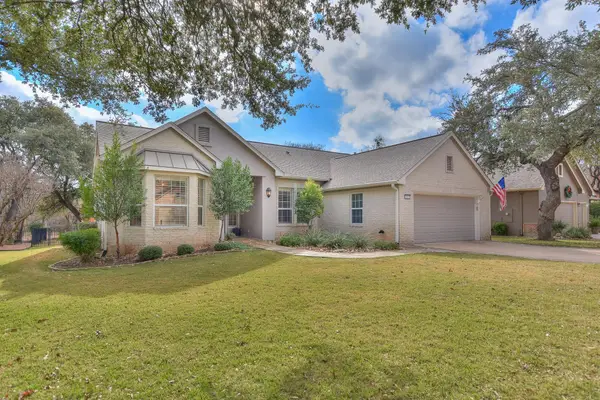 $574,500Active3 beds 2 baths1,989 sq. ft.
$574,500Active3 beds 2 baths1,989 sq. ft.192 Trail Rider Way, Georgetown, TX 78633
MLS# 8327043Listed by: EVANS REALTY - New
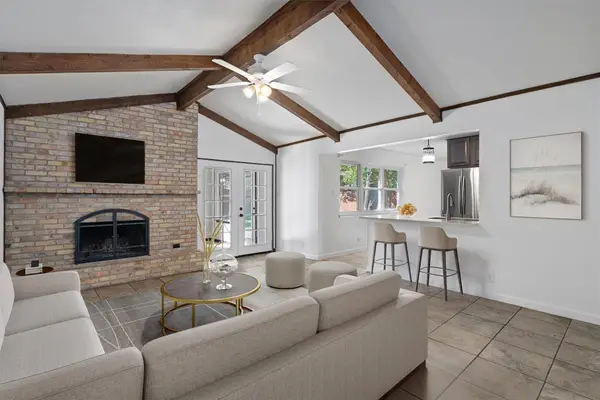 Listed by ERA$338,000Active3 beds 2 baths1,705 sq. ft.
Listed by ERA$338,000Active3 beds 2 baths1,705 sq. ft.1912 Terry Ln, Georgetown, TX 78628
MLS# 7068616Listed by: ERA BROKERS CONSOLIDATED - New
 $374,450Active3 beds 2 baths1,655 sq. ft.
$374,450Active3 beds 2 baths1,655 sq. ft.1312 Carriageway Dr, Georgetown, TX 78628
MLS# 1249041Listed by: SATEX PROPERTIES, INC.
