2718 Georgian Dr, Georgetown, TX 78626
Local realty services provided by:ERA Experts
Listed by:pauly campanaro
Office:keller williams realty
MLS#:7886176
Source:ACTRIS
Price summary
- Price:$321,990
- Price per sq. ft.:$145.57
About this home
Ask us how to get a FIXED RATE BUY DOWN 1%-2% Below Market Rate!! LOCATION, LOCATION, LOCATION-HUGE Primary Bedrooms suite with gigantic closet!! Brazilian cherry hardwood floors (solid wood, not engineered) throughout the entire second story. Laminate and Tile floors downstairs-NO CARPET! Plenty of cabinet space with Kitchen Island and large pantry/washer-dryer room. Downstairs flexible floor plan with large eat in kitchen and formal dining that could be additional living area. Large Loft Upstairs with Balcony!! Great backyard space with plenty of room for your outdoor lifestyle! Dual-zone Trane AC system with variable speeds for optimal comfort. Bathrooms showcase elegant marble tile, and the primary bathroom offers a luxurious granite vanity paired with a relaxing beach pebble shower. Enjoy superior energy efficiency with upgraded insulation—over 36 inches in the attic—enhanced by a radiant barrier. Stay connected with a fully wired Cat 6 network, and take advantage of solar screens to keep the home cool. The garage door is triple-layered for added insulation and security. The premium LG stainless steel refrigerator is included in the sale along with all other appliances. AC 1 Year Old! Roof approximately 8 years old. Close to LOTS of Parks and Play Area. Great Walking! Just Minutes from downtown Georgetown!! Come See!!
Contact an agent
Home facts
- Year built:2001
- Listing ID #:7886176
- Updated:October 13, 2025 at 10:28 PM
Rooms and interior
- Bedrooms:3
- Total bathrooms:3
- Full bathrooms:2
- Half bathrooms:1
- Living area:2,212 sq. ft.
Heating and cooling
- Cooling:Central, Electric, Zoned
- Heating:Central, Electric, Zoned
Structure and exterior
- Roof:Composition
- Year built:2001
- Building area:2,212 sq. ft.
Schools
- High school:East View
- Elementary school:Carver
Utilities
- Water:Public
- Sewer:Public Sewer
Finances and disclosures
- Price:$321,990
- Price per sq. ft.:$145.57
- Tax amount:$6,247 (2025)
New listings near 2718 Georgian Dr
- New
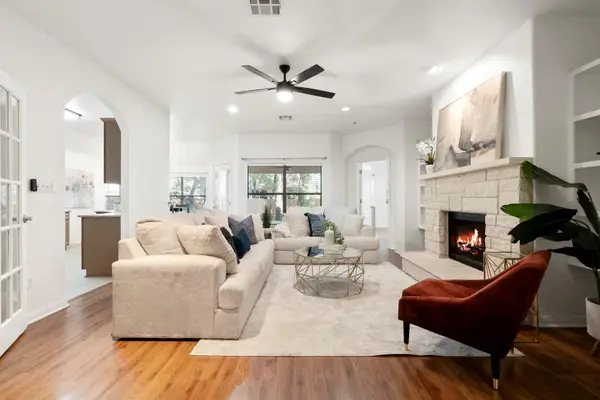 $359,900Active3 beds 2 baths1,751 sq. ft.
$359,900Active3 beds 2 baths1,751 sq. ft.809 Hedgewood Dr, Georgetown, TX 78628
MLS# 3166239Listed by: COMPASS RE TEXAS, LLC - New
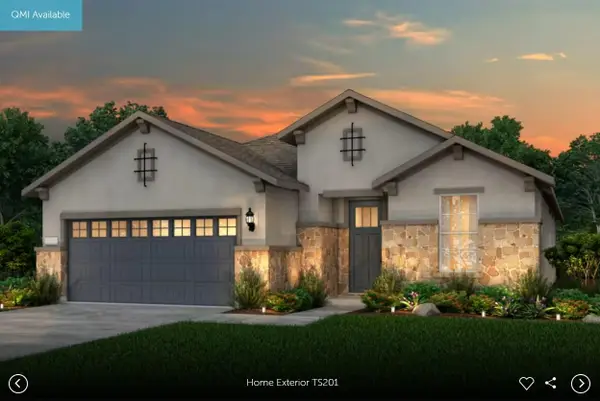 Listed by ERA$615,238Active3 beds 3 baths2,633 sq. ft.
Listed by ERA$615,238Active3 beds 3 baths2,633 sq. ft.813 Peaceful Psalms Pl, Georgetown, TX 78633
MLS# 1454995Listed by: ERA EXPERTS - New
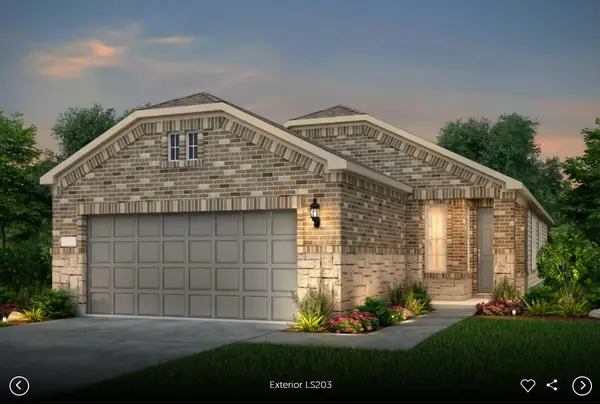 Listed by ERA$394,470Active2 beds 2 baths1,409 sq. ft.
Listed by ERA$394,470Active2 beds 2 baths1,409 sq. ft.310 Livewater Ln, Georgetown, TX 78633
MLS# 9325102Listed by: ERA EXPERTS - New
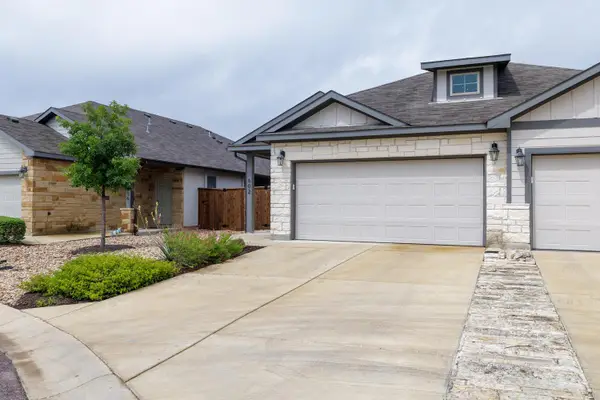 $319,000Active3 beds 2 baths1,484 sq. ft.
$319,000Active3 beds 2 baths1,484 sq. ft.602 Parkline Dr #12A, Georgetown, TX 78626
MLS# 9932938Listed by: COMFORT REALTY LLC - New
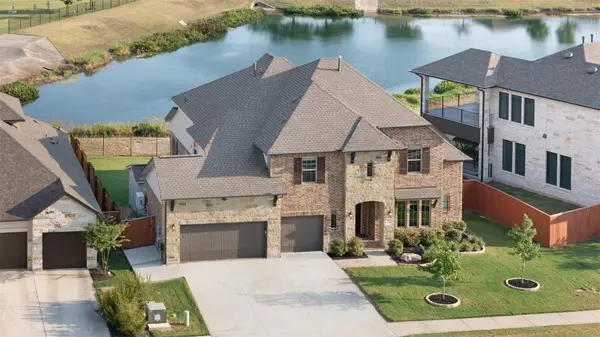 $775,000Active4 beds 4 baths3,568 sq. ft.
$775,000Active4 beds 4 baths3,568 sq. ft.234 Rio Ranchero Rd, Georgetown, TX 78628
MLS# 7129996Listed by: EXP REALTY, LLC - New
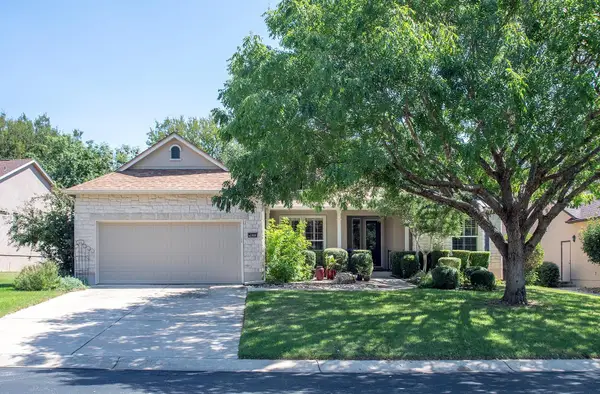 $400,000Active2 beds 2 baths1,997 sq. ft.
$400,000Active2 beds 2 baths1,997 sq. ft.111 Camp Dr, Georgetown, TX 78633
MLS# 9807401Listed by: HORIZON REALTY - New
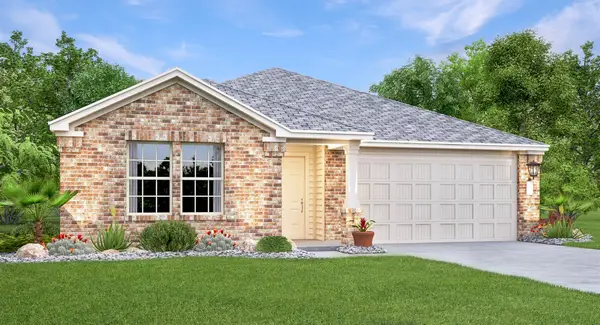 $394,340Active4 beds 2 baths1,938 sq. ft.
$394,340Active4 beds 2 baths1,938 sq. ft.1121 Nesting Bird Dr, Georgetown, TX 78628
MLS# 2140648Listed by: MARTI REALTY GROUP - New
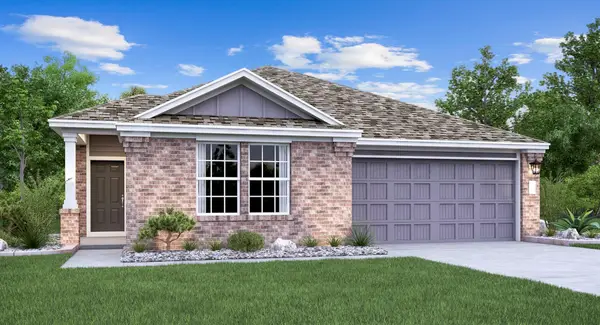 $394,490Active4 beds 2 baths2,071 sq. ft.
$394,490Active4 beds 2 baths2,071 sq. ft.1117 Nesting Bird Dr, Georgetown, TX 78628
MLS# 9909689Listed by: MARTI REALTY GROUP - New
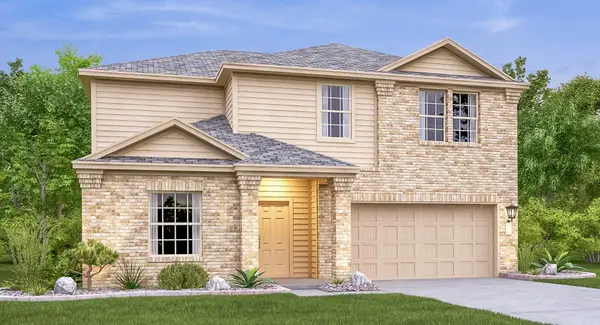 $388,490Active4 beds 3 baths2,500 sq. ft.
$388,490Active4 beds 3 baths2,500 sq. ft.1109 Nesting Bird Dr, Georgetown, TX 78628
MLS# 6419913Listed by: MARTI REALTY GROUP - New
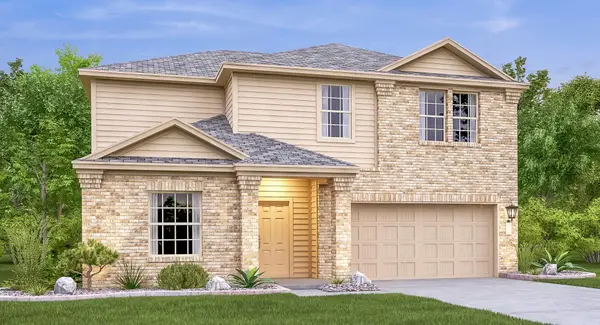 $426,540Active4 beds 3 baths2,500 sq. ft.
$426,540Active4 beds 3 baths2,500 sq. ft.1125 Nesting Bird Dr, Georgetown, TX 78628
MLS# 8837440Listed by: MARTI REALTY GROUP
