2802 Perkins Pl, Georgetown, TX 78626
Local realty services provided by:ERA Colonial Real Estate

Listed by:teresa edwards
Office:century 21 judge fite co.
MLS#:2090996
Source:ACTRIS
Price summary
- Price:$550,000
- Price per sq. ft.:$142.41
- Monthly HOA dues:$23.75
About this home
New PRICE Entertainer's Dream with Pool + Screened Patio! Price Improvement $550,000 . Motivated Seller. Price Reduced. Don't miss this incredible opportunity! This nearly 3,900 sq. ft. two-story home is designed for effortless entertaining with open-concept living, soaring ceilings, and an oversized kitchen featuring a butler's pantry and new countertops (2024). The bright, flowing layout connects formal and casual spaces—ideal for hosting guests or relaxing with family. Step outside to your private backyard retreat: enjoy a sparkling in-ground pool, putting green, and a screened-in patio perfect for year-round gatherings. Upstairs offers 4 spacious bedrooms with walk-in closets, a cozy library, and a stunning primary suite with a fireplace and sitting area. Major updates include a new roof (2022) and upgraded HVAC (2020). Flexible layout offers room for possible remodel by adding a 5th bedroom and full bath. Priced to sell—bring your offer and make this entertainer's paradise yours today!
Contact an agent
Home facts
- Year built:2007
- Listing Id #:2090996
- Updated:August 18, 2025 at 10:43 PM
Rooms and interior
- Bedrooms:4
- Total bathrooms:3
- Full bathrooms:2
- Half bathrooms:1
- Living area:3,862 sq. ft.
Heating and cooling
- Cooling:Central, ENERGY STAR Qualified Equipment, Electric, Exhaust Fan
- Heating:Central, Electric, Exhaust Fan, Fireplace Insert
Structure and exterior
- Roof:Composition
- Year built:2007
- Building area:3,862 sq. ft.
Schools
- High school:East View
- Elementary school:James E Mitchell
Utilities
- Water:Public
- Sewer:Public Sewer
Finances and disclosures
- Price:$550,000
- Price per sq. ft.:$142.41
- Tax amount:$7,715 (2024)
New listings near 2802 Perkins Pl
- New
 $379,990Active3 beds 2 baths1,609 sq. ft.
$379,990Active3 beds 2 baths1,609 sq. ft.5737 Scenic Lake Dr, Georgetown, TX 78626
MLS# 1119844Listed by: D.R. HORTON, AMERICA'S BUILDER - New
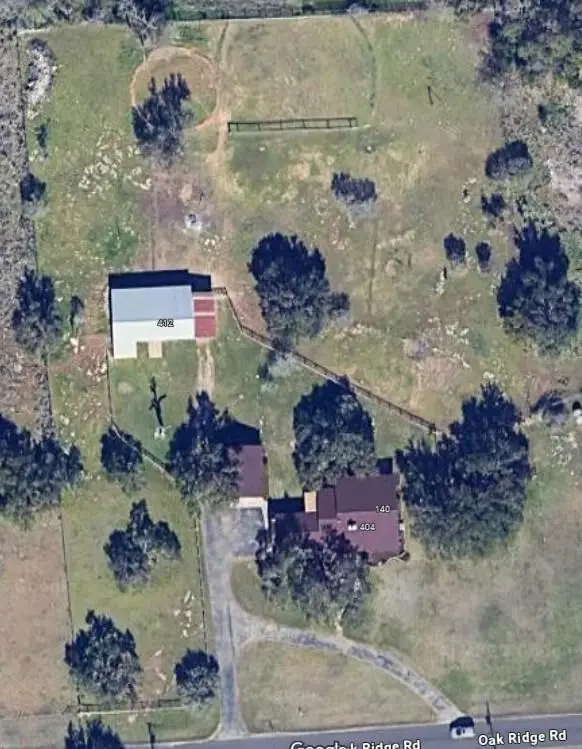 $794,000Active3 beds 2 baths1,881 sq. ft.
$794,000Active3 beds 2 baths1,881 sq. ft.140 Oakridge Rd, Georgetown, TX 78628
MLS# 6854909Listed by: 316 REALTY GROUP - New
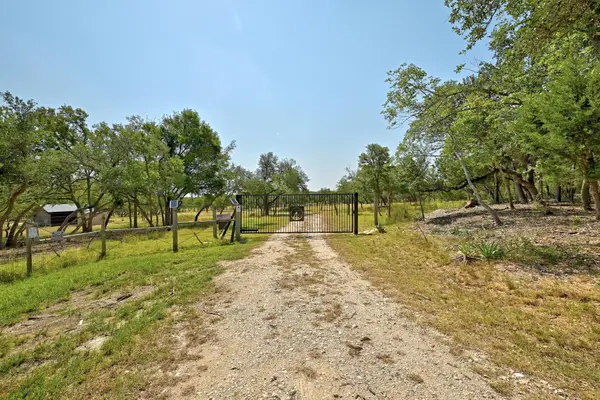 $650,000Active2 beds 1 baths864 sq. ft.
$650,000Active2 beds 1 baths864 sq. ft.400 Redbird Rd, Georgetown, TX 78626
MLS# 9573700Listed by: KELLER WILLIAMS REALTY - New
 Listed by ERA$414,660Active2 beds 2 baths1,350 sq. ft.
Listed by ERA$414,660Active2 beds 2 baths1,350 sq. ft.116 Crossbar St, Georgetown, TX 78633
MLS# 5709406Listed by: ERA EXPERTS - New
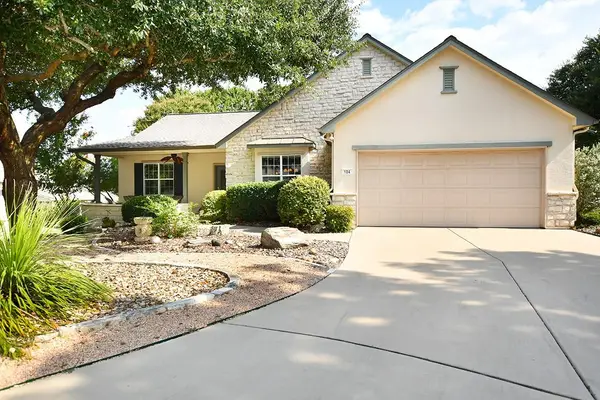 Listed by ERA$399,900Active2 beds 2 baths1,954 sq. ft.
Listed by ERA$399,900Active2 beds 2 baths1,954 sq. ft.104 Waller Ct, Georgetown, TX 78633
MLS# 5422640Listed by: ERA COLONIAL REAL ESTATE - New
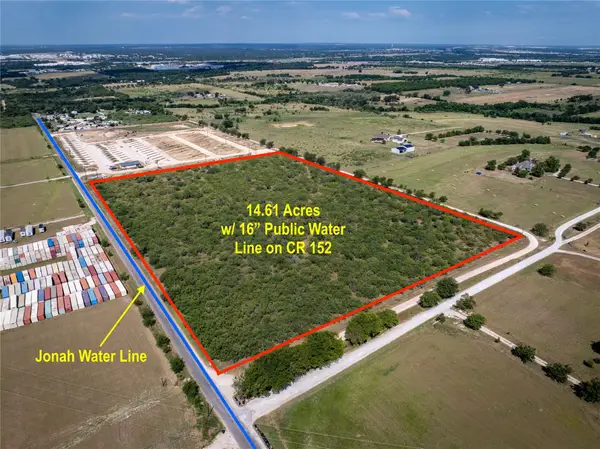 $1,600,000Active0 Acres
$1,600,000Active0 Acres3825 County Road 152, Georgetown, TX 78626
MLS# 7400107Listed by: KELLER WILLIAMS REALTY - New
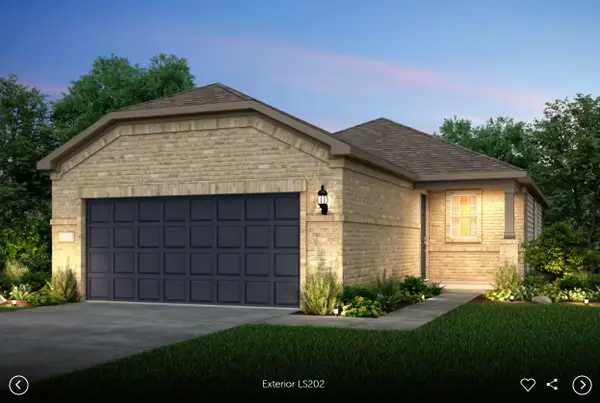 Listed by ERA$349,026Active2 beds 2 baths1,386 sq. ft.
Listed by ERA$349,026Active2 beds 2 baths1,386 sq. ft.201 Smokestack Ln, Georgetown, TX 78633
MLS# 7870976Listed by: ERA EXPERTS - New
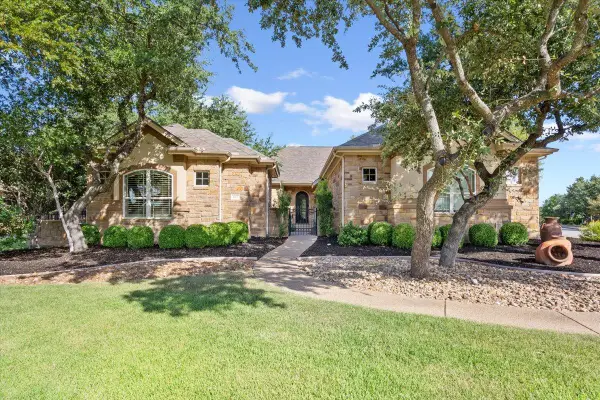 $549,000Active3 beds 3 baths2,421 sq. ft.
$549,000Active3 beds 3 baths2,421 sq. ft.1102 Prairie Dunes Dr, Georgetown, TX 78628
MLS# 9811193Listed by: CENTURY 21 STRIBLING PROPERTIES - New
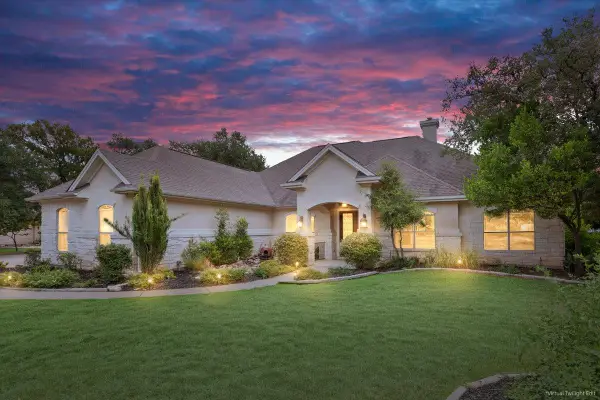 $749,000Active3 beds 3 baths2,808 sq. ft.
$749,000Active3 beds 3 baths2,808 sq. ft.521 Buena Vista Dr, Georgetown, TX 78633
MLS# 5961272Listed by: MAGNOLIA REALTY ROUND ROCK - New
 $650,000Active2.66 Acres
$650,000Active2.66 AcresTBD Fm-1105, Georgetown, TX 78626
MLS# 587179Listed by: TIERRA GRANDE REALTY, LLC
