2833 Cedar Hollow Rd, Georgetown, TX 78628
Local realty services provided by:ERA Colonial Real Estate
Listed by:jeff clawson
Office:austinvestors
MLS#:5523905
Source:ACTRIS
Price summary
- Price:$1,200,000
- Price per sq. ft.:$333.33
About this home
Rare 10.5-Acre Wooded Retreat in Prime Georgetown Location — Subdividable Lot! Don’t miss this incredible opportunity to own a private, wooded 10.5-acre corner lot located just off Hwy 29 between Georgetown and Liberty Hill — all within the highly acclaimed Liberty Hill ISD! The spacious 3,600 sq ft home offers a solid foundation with great bones and tons of potential. Features include ~ 3 generously sized bedrooms + dedicated office ~ 2.5 baths ~ Large upstairs game room (easily convertible to a 4th bedroom) ~ Walk-in closets in every bedroom ~ Expansive laundry room with plenty of storage ~ Oversized 3-car attached garage with workshop area, plus an additional detached 1-car garage/shed ~ Recent updates include brand new carpet and fresh interior paint, making it move-in ready while leaving room for your personal touches. The property is a nature lover’s dream, surrounded by majestic oak trees and wide open space — perfect for privacy, recreation, or future development. With subdivision potential, this is a fantastic opportunity for builders, investors, or anyone looking to create a multi-home compound.
Contact an agent
Home facts
- Year built:1992
- Listing ID #:5523905
- Updated:October 15, 2025 at 06:28 PM
Rooms and interior
- Bedrooms:3
- Total bathrooms:3
- Full bathrooms:2
- Half bathrooms:1
- Living area:3,600 sq. ft.
Heating and cooling
- Cooling:Central
- Heating:Central, Wood Stove
Structure and exterior
- Roof:Composition
- Year built:1992
- Building area:3,600 sq. ft.
Schools
- High school:Legacy Ranch
- Elementary school:Rancho Sienna
Utilities
- Water:Public
- Sewer:Septic Tank
Finances and disclosures
- Price:$1,200,000
- Price per sq. ft.:$333.33
- Tax amount:$17,867 (2024)
New listings near 2833 Cedar Hollow Rd
- New
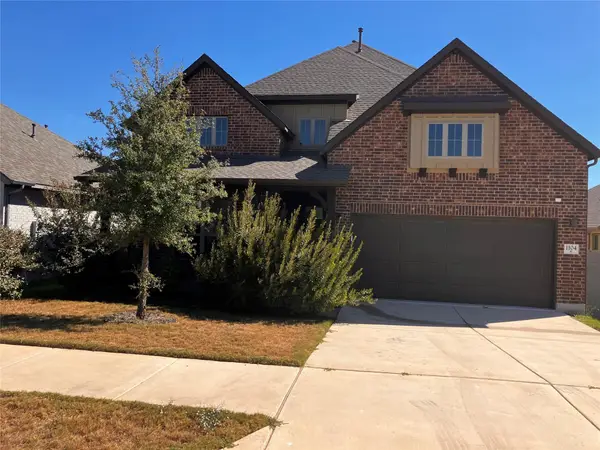 $659,900Active4 beds 3 baths3,374 sq. ft.
$659,900Active4 beds 3 baths3,374 sq. ft.1104 Round Mountain Pass Pass, Georgetown, TX 78628
MLS# 1093024Listed by: VYLLA HOME - New
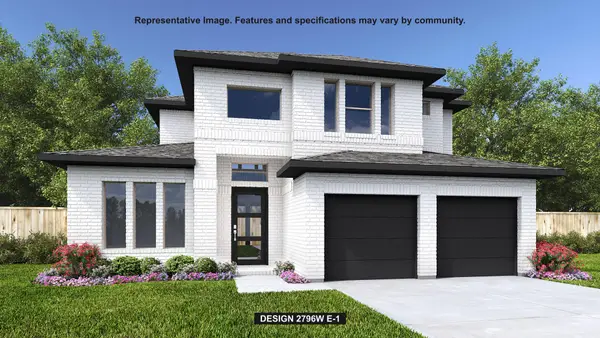 $759,900Active4 beds 4 baths2,796 sq. ft.
$759,900Active4 beds 4 baths2,796 sq. ft.205 Wild Lily Trl, Georgetown, TX 78628
MLS# 1496017Listed by: PERRY HOMES REALTY, LLC - New
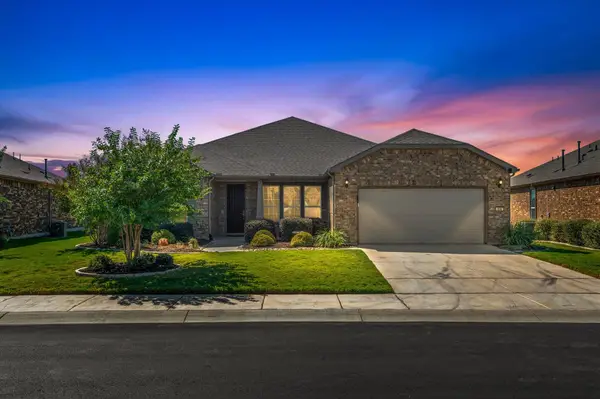 $675,000Active2 beds 3 baths2,803 sq. ft.
$675,000Active2 beds 3 baths2,803 sq. ft.306 Cypress Springs Way, Georgetown, TX 78633
MLS# 3862634Listed by: THE STACY GROUP, LLC - New
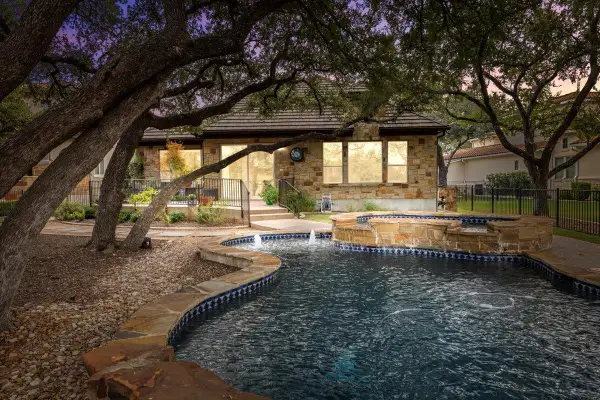 $924,000Active4 beds 5 baths3,669 sq. ft.
$924,000Active4 beds 5 baths3,669 sq. ft.309 Grand Oaks Ln, Georgetown, TX 78628
MLS# 1202749Listed by: COMPASS RE TEXAS, LLC - New
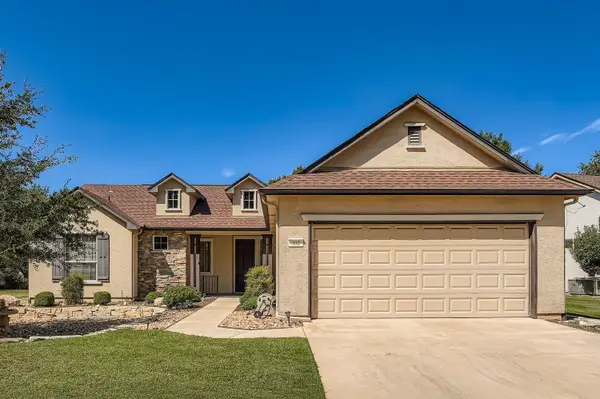 $375,000Active2 beds 2 baths1,887 sq. ft.
$375,000Active2 beds 2 baths1,887 sq. ft.102 Lubbock Dr, Georgetown, TX 78633
MLS# 4652688Listed by: REALTECH REALTY, LLC - New
 $924,900Active4 beds 3 baths3,112 sq. ft.
$924,900Active4 beds 3 baths3,112 sq. ft.1434 Scarlet Sage Dr, Georgetown, TX 78628
MLS# 5088509Listed by: PERRY HOMES REALTY, LLC - New
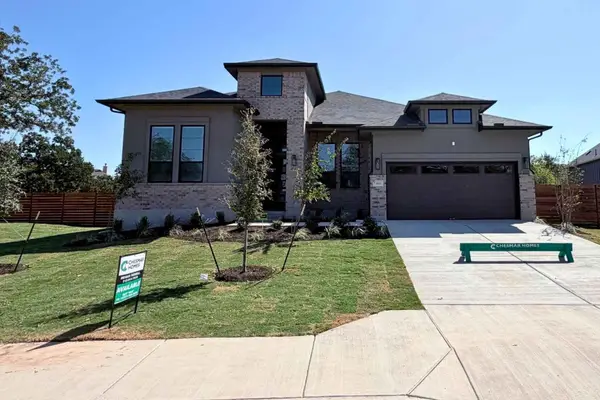 $680,000Active4 beds 4 baths2,632 sq. ft.
$680,000Active4 beds 4 baths2,632 sq. ft.1101 Painted Horse Dr, Georgetown, TX 78633
MLS# 6294270Listed by: CHESMAR HOMES - Open Sun, 1 to 3pmNew
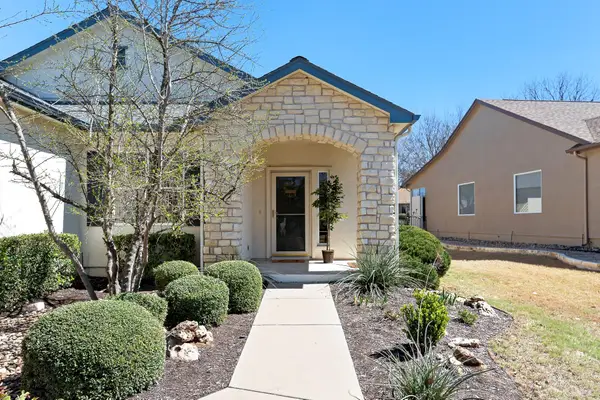 Listed by ERA$299,000Active3 beds 2 baths1,644 sq. ft.
Listed by ERA$299,000Active3 beds 2 baths1,644 sq. ft.505 Texas Dr, Georgetown, TX 78633
MLS# 2776318Listed by: ERA BROKERS CONSOLIDATED - New
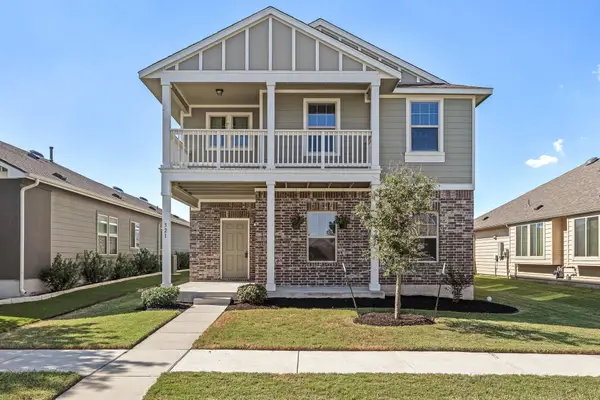 $379,000Active3 beds 3 baths2,118 sq. ft.
$379,000Active3 beds 3 baths2,118 sq. ft.321 Arabian Colt Dr, Georgetown, TX 78626
MLS# 2753262Listed by: GOODRICH REALTY LLC - New
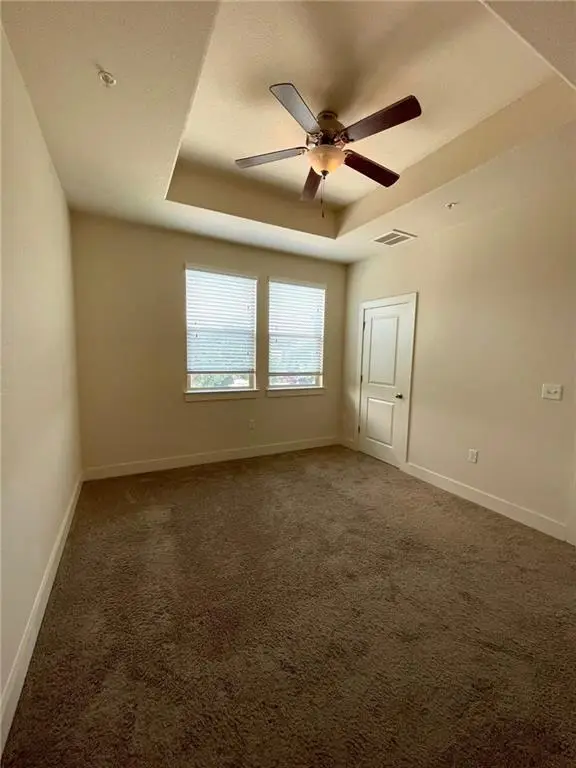 $700,000Active-- beds -- baths1,127 sq. ft.
$700,000Active-- beds -- baths1,127 sq. ft.2219 Katy Ln, Georgetown, TX 78626
MLS# 1154971Listed by: EPIQUE REALTY LLC
